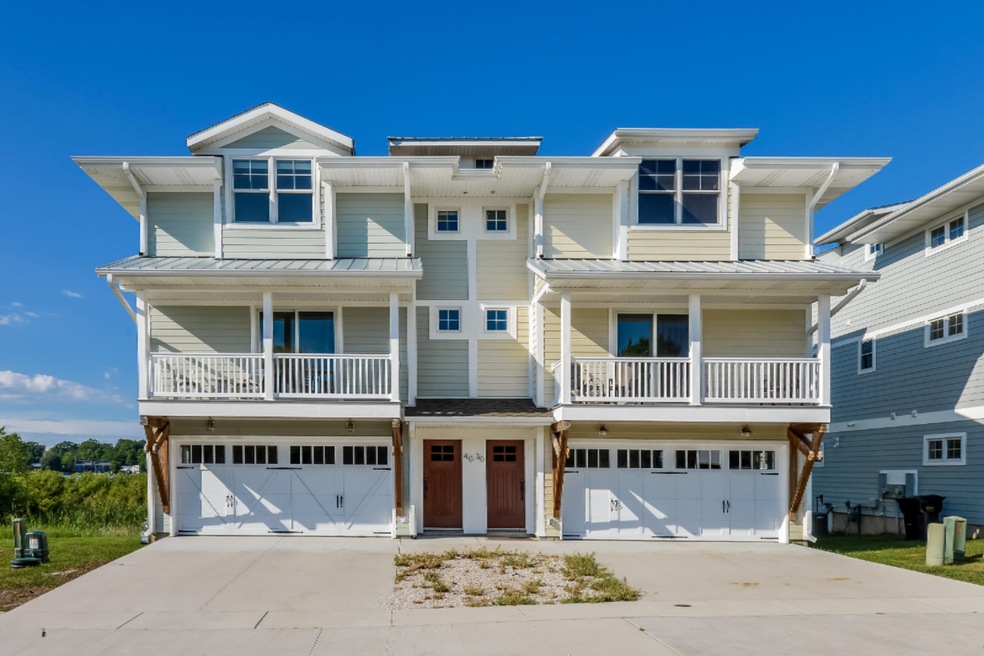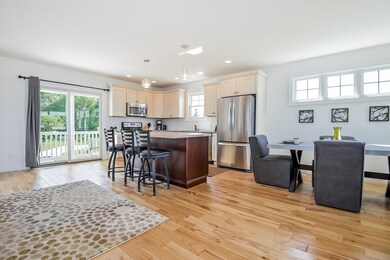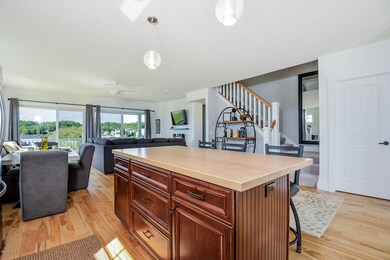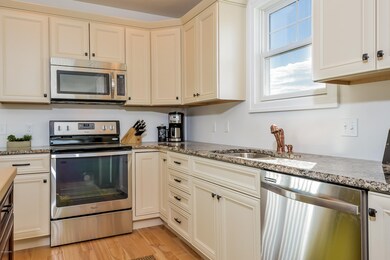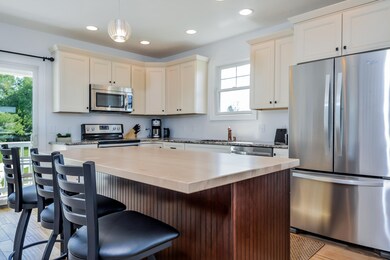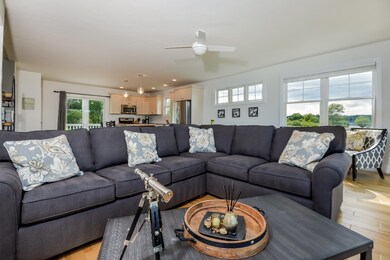
40 Swing Bridge Ln Unit 4 Douglas, MI 49406
Highlights
- 450 Feet of Waterfront
- In Ground Pool
- Recreation Room
- Douglas Elementary School Rated A
- Deck
- 5-minute walk to Beery Baseball Field
About This Home
As of March 2022Luxury waterfront living on Kalamazoo Lake! This gorgeous condo unit has panoramic views of Saugatuck Harbor and Mount Baldy. Amenities include a spacious great room on the main level. The kitchen boasts Granite countertops and island snack bar. Gorgeous hardwood floors warm up this space. The upper level boasts a spacious master suite with nice walk-in shower and another bedroom and full bath. On the ground level is the third bedroom and bath which could also be used as a family room. Enjoy views on all levels off the decks. Stroll along the boardwalk to take in the scenery or go fishing. Attached two stall garage is a bonus! This unit has a great rental history. New proposed units coming later this year. An outdoor association pool is coming in late 2020. Most furniture is negotiable. Some items reserved.
Last Agent to Sell the Property
BHG Connections License #6502433373 Listed on: 12/10/2018

Last Buyer's Agent
Tammy Kerr
Harbor Shores Realty
Property Details
Home Type
- Condominium
Est. Annual Taxes
- $9,832
Year Built
- Built in 2011
Lot Details
- 450 Feet of Waterfront
- Cul-De-Sac
HOA Fees
- $190 Monthly HOA Fees
Parking
- 2 Car Attached Garage
- Garage Door Opener
Home Design
- Composition Roof
- Metal Roof
- Wood Siding
Interior Spaces
- 1,836 Sq Ft Home
- 3-Story Property
- Wet Bar
- Ceiling Fan
- Gas Log Fireplace
- Insulated Windows
- Window Screens
- Living Room with Fireplace
- Dining Area
- Recreation Room
- Wood Flooring
- Water Views
- Walk-Out Basement
Kitchen
- Eat-In Kitchen
- Oven
- Range
- Microwave
- Dishwasher
- Kitchen Island
- Snack Bar or Counter
- Disposal
Bedrooms and Bathrooms
- 3 Bedrooms
Laundry
- Laundry on main level
- Dryer
- Washer
Outdoor Features
- In Ground Pool
- Wetlands on Lot
- Shared Waterfront
- Deck
Location
- Mineral Rights Excluded
Utilities
- Forced Air Heating and Cooling System
- Heating System Uses Natural Gas
- Phone Available
- Cable TV Available
Community Details
Overview
- Association fees include trash, snow removal, lawn/yard care
- Boardwalk At Swing Bridge Condos
- Property is near a preserve or public land
Recreation
- Community Pool
- Recreational Area
Similar Homes in Douglas, MI
Home Values in the Area
Average Home Value in this Area
Property History
| Date | Event | Price | Change | Sq Ft Price |
|---|---|---|---|---|
| 03/11/2022 03/11/22 | Sold | $685,000 | -2.0% | $373 / Sq Ft |
| 02/03/2022 02/03/22 | Pending | -- | -- | -- |
| 01/31/2022 01/31/22 | For Sale | $699,000 | +39.8% | $381 / Sq Ft |
| 09/28/2020 09/28/20 | Sold | $500,000 | -13.6% | $272 / Sq Ft |
| 07/31/2020 07/31/20 | Pending | -- | -- | -- |
| 12/10/2018 12/10/18 | For Sale | $579,000 | -- | $315 / Sq Ft |
Tax History Compared to Growth
Agents Affiliated with this Home
-
Tammy Kerr

Seller's Agent in 2022
Tammy Kerr
BHG Connections
(616) 218-0873
36 in this area
271 Total Sales
-
Kurt Rietema

Buyer's Agent in 2022
Kurt Rietema
Home 4 Good Realty LLC
(269) 512-5842
2 in this area
68 Total Sales
Map
Source: Southwestern Michigan Association of REALTORS®
MLS Number: 18057796
- 157 N Main St
- 987 Lake St Unit 6
- 37 Chestnut St
- 163 & 165 N Main St
- 15 E Wall St
- 210 Garden Terrace Unit A
- 36 N Union St
- 201 Outlook Dr Unit A
- 201 Outlook Dr Unit 8
- VL Lake St
- 134 Saint Peters Dr Unit 6
- 142 Saint Peters Dr Unit 5
- 158 Saint Peters Dr Unit 3
- 150 Saint Peters Dr Unit 4
- 166 Saint Peters Dr Unit 2
- 174 Saint Peters Dr Unit 1
- 790 Lake St
- 36 W Randolph St
- 678 Lake St
- 660 Lake St
