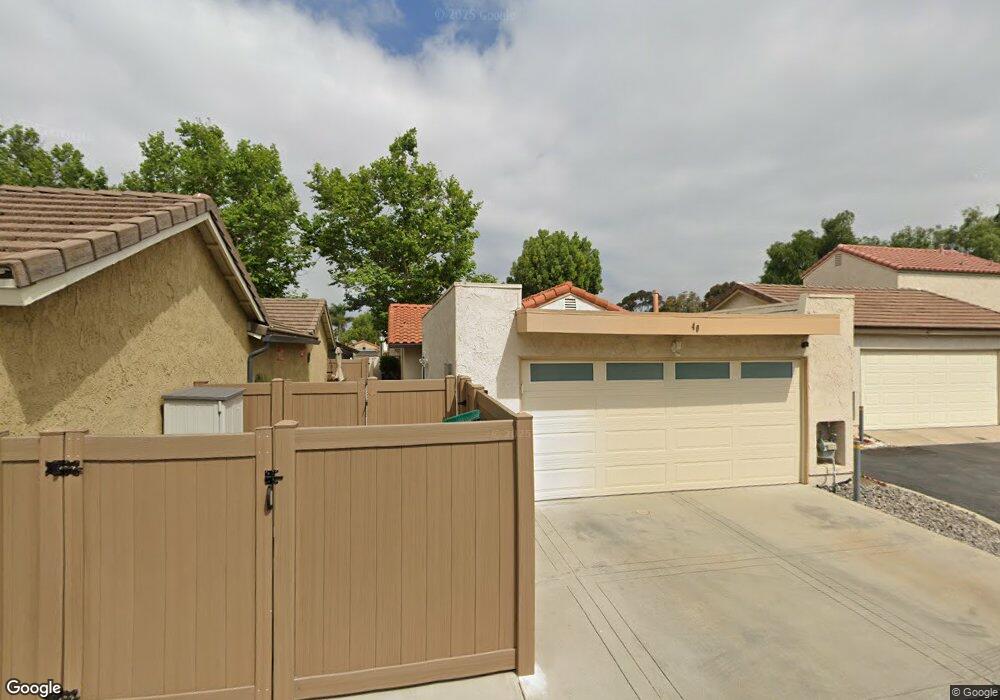40 Tangerine Irvine, CA 92618
Oak Creek NeighborhoodEstimated Value: $904,125 - $911,000
2
Beds
1
Bath
867
Sq Ft
$1,048/Sq Ft
Est. Value
About This Home
This home is located at 40 Tangerine, Irvine, CA 92618 and is currently estimated at $908,531, approximately $1,047 per square foot. 40 Tangerine is a home located in Orange County with nearby schools including Eastshore Elementary School, Lakeside Middle School, and Woodbridge High School.
Ownership History
Date
Name
Owned For
Owner Type
Purchase Details
Closed on
Oct 14, 2022
Sold by
Taylor Tammy M
Bought by
Tammy M Taylor Revocable Trust and Taylor
Current Estimated Value
Purchase Details
Closed on
Mar 20, 2021
Sold by
Taylor Tammy M and Estate Of Virginia May Recotta
Bought by
Taylor Tammy M
Purchase Details
Closed on
Jun 27, 2006
Sold by
Quinones Vickie J
Bought by
Recotta Ginger M
Home Financials for this Owner
Home Financials are based on the most recent Mortgage that was taken out on this home.
Original Mortgage
$388,000
Interest Rate
6.66%
Mortgage Type
New Conventional
Purchase Details
Closed on
May 8, 2000
Sold by
Suzanne Yungblut
Bought by
Quinones Vickie J
Home Financials for this Owner
Home Financials are based on the most recent Mortgage that was taken out on this home.
Original Mortgage
$160,000
Interest Rate
8.27%
Purchase Details
Closed on
Nov 2, 1993
Sold by
Yungblut Gary James and Yungblut Suzanne
Bought by
Yungblut Gary J and Yungblut Suzanne
Home Financials for this Owner
Home Financials are based on the most recent Mortgage that was taken out on this home.
Original Mortgage
$92,900
Interest Rate
6.91%
Create a Home Valuation Report for This Property
The Home Valuation Report is an in-depth analysis detailing your home's value as well as a comparison with similar homes in the area
Home Values in the Area
Average Home Value in this Area
Purchase History
| Date | Buyer | Sale Price | Title Company |
|---|---|---|---|
| Tammy M Taylor Revocable Trust | -- | None Listed On Document | |
| Taylor Tammy M | -- | None Available | |
| Recotta Ginger M | $485,000 | Lawyers Title | |
| Quinones Vickie J | $203,000 | Guardian Title Company | |
| Yungblut Gary J | -- | Stewart Title |
Source: Public Records
Mortgage History
| Date | Status | Borrower | Loan Amount |
|---|---|---|---|
| Previous Owner | Recotta Ginger M | $388,000 | |
| Previous Owner | Quinones Vickie J | $160,000 | |
| Previous Owner | Yungblut Gary J | $92,900 |
Source: Public Records
Tax History Compared to Growth
Tax History
| Year | Tax Paid | Tax Assessment Tax Assessment Total Assessment is a certain percentage of the fair market value that is determined by local assessors to be the total taxable value of land and additions on the property. | Land | Improvement |
|---|---|---|---|---|
| 2025 | $6,833 | $649,791 | $524,722 | $125,069 |
| 2024 | $6,833 | $637,050 | $514,433 | $122,617 |
| 2023 | $6,656 | $624,559 | $504,346 | $120,213 |
| 2022 | $6,505 | $612,313 | $494,457 | $117,856 |
| 2021 | $6,427 | $600,307 | $484,761 | $115,546 |
| 2020 | $6,391 | $594,152 | $479,790 | $114,362 |
| 2019 | $6,177 | $582,502 | $470,382 | $112,120 |
| 2018 | $6,046 | $569,000 | $461,159 | $107,841 |
| 2017 | $5,317 | $500,000 | $406,644 | $93,356 |
| 2016 | $4,703 | $452,874 | $359,518 | $93,356 |
| 2015 | $4,648 | $452,874 | $359,518 | $93,356 |
| 2014 | $4,646 | $452,874 | $359,518 | $93,356 |
Source: Public Records
Map
Nearby Homes
- 400 Orange Blossom Unit 127
- 124 Tangelo Unit 390
- 220 Lemon Grove Unit 18
- 324 Tangelo Unit 325
- 46 Eagle Point
- 82 Eagle Point Unit 43
- 5 Locust
- 311 Falcon Creek
- 15441 Alsace Cir
- 54 Jade Flower
- 148 Velvet Flower
- 37 Pheasant Creek
- 15232 Lille Cir
- 119 Strawberry Grove
- 31 Poppy Unit 50
- 57 Strawberry Grove
- 18 Woodsorrel
- 95 Wildwood Unit 40
- 14851 Jeffrey Rd Unit 248
- 14851 Jeffrey Rd Unit 61
