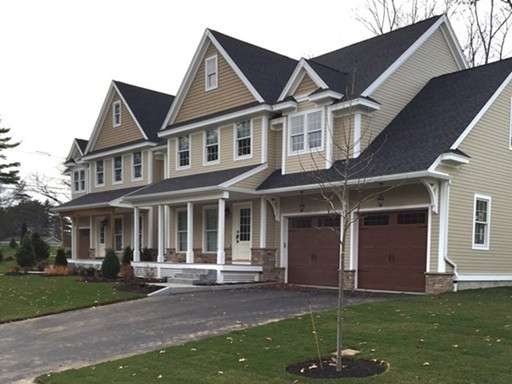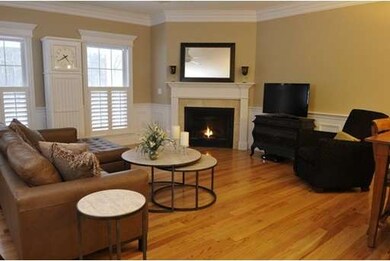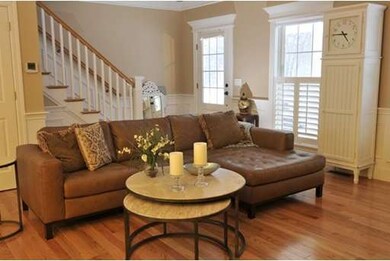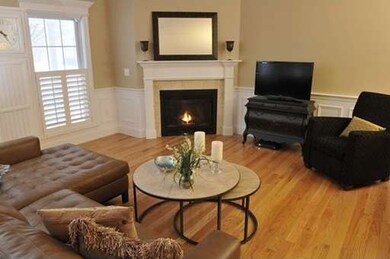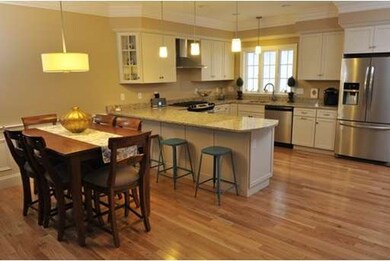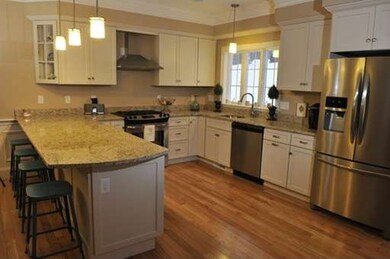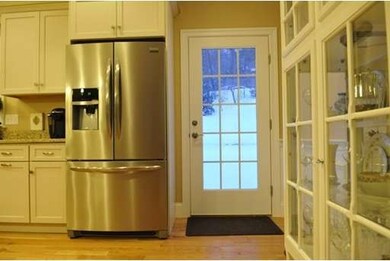
40 Taylor Cove Dr Andover, MA 01810
Ballardvale NeighborhoodAbout This Home
As of June 2021TAYLOR COVE off of River Street is the newest condominium community in Andover built and developed by one of Andover's finest, quality builders. TAYLOR COVE is situated in a private natural setting conveniently located near the Ballardvale Train Station as well as easy access to Rte 93 via Rte 125. This beautifully designed home includes granite countertops, dishwasher, microwave and a range with direct vent. The first floor has a fireplace and prefinished hardwood flooring. There are three spacious bedrooms and two baths on the 2nd floor. This is a home for you if you are looking for a quality, well designed home in a natural setting only minutes to everything you need! Total of 32 homes. Projected closing date is June 2016.
Last Agent to Sell the Property
William Raveis R.E. & Home Services Listed on: 02/24/2015

Last Buyer's Agent
Suzanne Sager
Berkshire Hathaway HomeServices Commonwealth Real Estate License #449585991
Property Details
Home Type
Condominium
Est. Annual Taxes
$9,684
Year Built
2016
Lot Details
0
Listing Details
- Unit Level: 1
- Property Type: Condominium/Co-Op
- Other Agent: 2.00
- Year Round: Yes
- Special Features: NewHome
- Property Sub Type: Condos
- Year Built: 2016
Interior Features
- Appliances: Range, Dishwasher, Disposal, Microwave
- Fireplaces: 1
- Has Basement: Yes
- Fireplaces: 1
- Primary Bathroom: Yes
- Number of Rooms: 5
- Amenities: Public Transportation, Highway Access
- Electric: 100 Amps
- Energy: Insulated Windows, Insulated Doors
- Flooring: Wood, Tile, Wall to Wall Carpet
- Insulation: Full
- Interior Amenities: Cable Available
- Bedroom 2: Second Floor
- Bedroom 3: Second Floor
- Bathroom #1: First Floor
- Bathroom #2: Second Floor
- Bathroom #3: Second Floor
- Kitchen: First Floor
- Living Room: First Floor
- Master Bedroom: Second Floor
- Master Bedroom Description: Flooring - Wall to Wall Carpet
- No Living Levels: 2
Exterior Features
- Roof: Asphalt/Fiberglass Shingles
- Construction: Frame
- Exterior: Vinyl, Fiber Cement Siding
- Exterior Unit Features: Porch, Patio
Garage/Parking
- Garage Parking: Attached
- Garage Spaces: 1
- Parking: Off-Street
- Parking Spaces: 1
Utilities
- Cooling: Central Air
- Heating: Forced Air, Gas
- Hot Water: Natural Gas
- Sewer: City/Town Sewer
- Water: City/Town Water
Condo/Co-op/Association
- Condominium Name: TAYLOR COVE
- Association Fee Includes: Master Insurance, Exterior Maintenance, Road Maintenance, Landscaping, Snow Removal
- Management: Developer Control
- Pets Allowed: Yes
- No Units: 32
- Unit Building: 0
Fee Information
- Fee Interval: Monthly
Schools
- Elementary School: South
- Middle School: West
- High School: Andover
Lot Info
- Zoning: Res
Ownership History
Purchase Details
Purchase Details
Home Financials for this Owner
Home Financials are based on the most recent Mortgage that was taken out on this home.Similar Homes in Andover, MA
Home Values in the Area
Average Home Value in this Area
Purchase History
| Date | Type | Sale Price | Title Company |
|---|---|---|---|
| Quit Claim Deed | -- | None Available | |
| Not Resolvable | $740,000 | None Available |
Mortgage History
| Date | Status | Loan Amount | Loan Type |
|---|---|---|---|
| Previous Owner | $592,000 | Purchase Money Mortgage |
Property History
| Date | Event | Price | Change | Sq Ft Price |
|---|---|---|---|---|
| 06/01/2021 06/01/21 | Sold | $740,000 | +9.0% | $365 / Sq Ft |
| 04/28/2021 04/28/21 | Pending | -- | -- | -- |
| 04/21/2021 04/21/21 | For Sale | $679,000 | +19.1% | $335 / Sq Ft |
| 07/06/2016 07/06/16 | Sold | $569,900 | 0.0% | $281 / Sq Ft |
| 04/25/2016 04/25/16 | Pending | -- | -- | -- |
| 04/08/2016 04/08/16 | For Sale | $569,900 | 0.0% | $281 / Sq Ft |
| 03/26/2016 03/26/16 | Pending | -- | -- | -- |
| 03/08/2016 03/08/16 | Price Changed | $569,900 | 0.0% | $281 / Sq Ft |
| 03/08/2016 03/08/16 | For Sale | $569,900 | +1.8% | $281 / Sq Ft |
| 02/22/2016 02/22/16 | Pending | -- | -- | -- |
| 06/22/2015 06/22/15 | Price Changed | $559,900 | +1.8% | $276 / Sq Ft |
| 05/18/2015 05/18/15 | For Sale | $549,900 | -3.5% | $272 / Sq Ft |
| 05/04/2015 05/04/15 | Off Market | $569,900 | -- | -- |
| 02/24/2015 02/24/15 | For Sale | $549,900 | -- | $272 / Sq Ft |
Tax History Compared to Growth
Tax History
| Year | Tax Paid | Tax Assessment Tax Assessment Total Assessment is a certain percentage of the fair market value that is determined by local assessors to be the total taxable value of land and additions on the property. | Land | Improvement |
|---|---|---|---|---|
| 2024 | $9,684 | $751,900 | $0 | $751,900 |
| 2023 | $9,383 | $686,900 | $0 | $686,900 |
| 2022 | $8,724 | $597,500 | $0 | $597,500 |
| 2021 | $8,861 | $579,500 | $0 | $579,500 |
| 2020 | $8,511 | $567,000 | $0 | $567,000 |
| 2019 | $8,160 | $534,400 | $0 | $534,400 |
| 2018 | $8,333 | $532,800 | $0 | $532,800 |
| 2017 | $6,826 | $449,700 | $0 | $449,700 |
| 2016 | $148 | $10,000 | $0 | $10,000 |
| 2015 | -- | $0 | $0 | $0 |
Agents Affiliated with this Home
-
B
Seller's Agent in 2021
Brian Montgomery
Compass
-
B
Buyer's Agent in 2021
Benjamin Gibson
Jon Whitney
(978) 857-0753
3 in this area
14 Total Sales
-

Seller's Agent in 2016
Joseph Doherty
William Raveis R.E. & Home Services
(978) 475-5100
3 in this area
8 Total Sales
-
S
Buyer's Agent in 2016
Suzanne Sager
Berkshire Hathaway HomeServices Commonwealth Real Estate
Map
Source: MLS Property Information Network (MLS PIN)
MLS Number: 71795009
APN: ANDO-000140-000003-A000020
- 13 Taylor Cove Dr Unit 13
- 12 Taylor Cove Dr Unit 6
- 18 River St Unit 18
- 24 Enfield Dr
- 131 Rattlesnake Hill Rd
- 37 Chester St
- 11 Clark Rd
- 3 West Hollow
- 3 Regency Ridge
- 2 Regency Ridge
- 5 Countryside Way
- 24 Belknap Dr
- 33 Dascomb Rd
- 61 Porter Rd
- 21 Orchard Crossing
- 417 S Main St
- 46 Porter Rd
- 40 Boston Rd
- 63 Andover St
- 1 Delisio Dr
