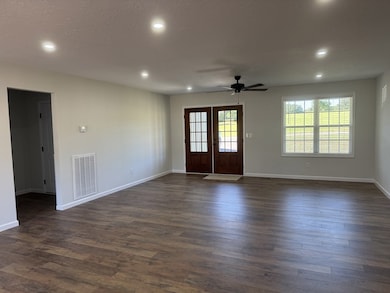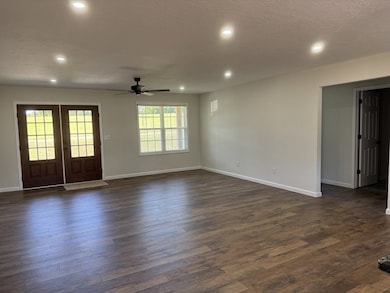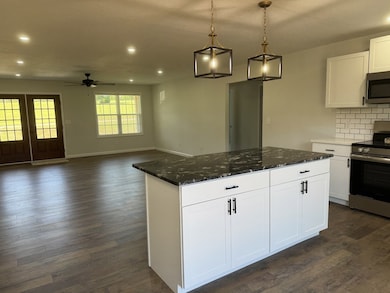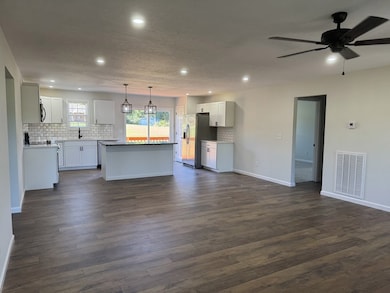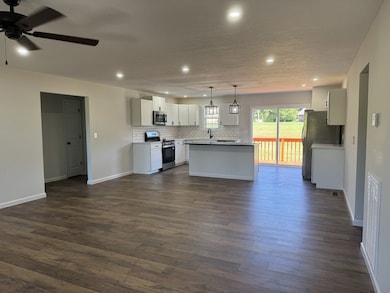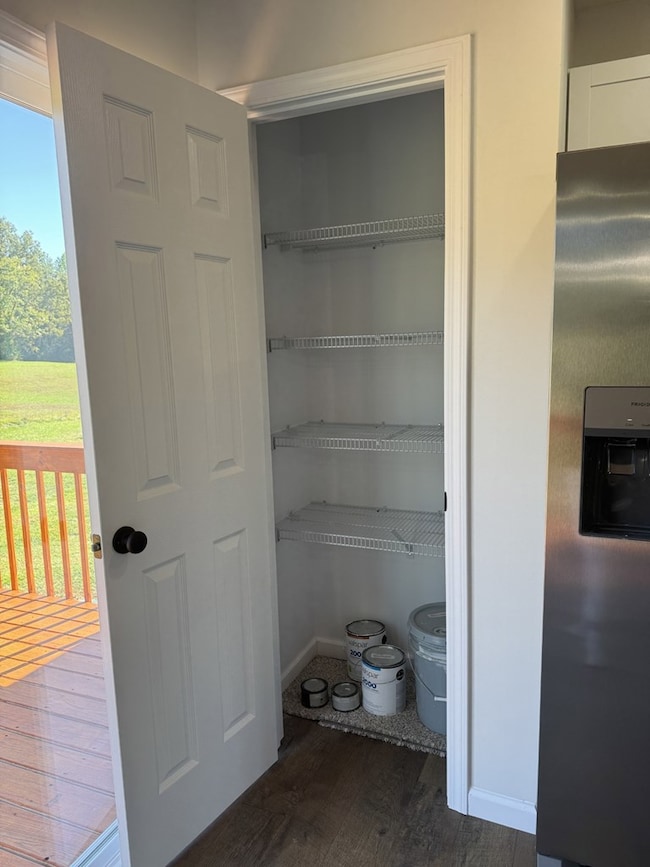40 Thorndale Dr McKenzie, TN 38201
Estimated payment $1,565/month
Highlights
- Deck
- Traditional Architecture
- Front Porch
- McKenzie High School Rated A-
- Main Floor Primary Bedroom
- 2 Car Attached Garage
About This Home
New construction 3 bedroom, 2 bath home with 2 car garage. Located in lovely Hunter Chase subdivision on a half acre lot. Open floor plan has a spacious, beautiful kitchen with stainless appliances, pantry closet, granite countertop on island and quartz countertops on remaining cabinets. Owner's suite has a large walk-in closet and bathroom with double bowl vanity and tile shower. Owner/Agent
Listing Agent
Nicky Joe Stafford Real Estate Brokerage Phone: 7313522761 License #266005 Listed on: 08/28/2025
Home Details
Home Type
- Single Family
Est. Annual Taxes
- $126
Year Built
- Built in 2025
Parking
- 2 Car Attached Garage
- Open Parking
Home Design
- Traditional Architecture
- Vinyl Siding
Interior Spaces
- 1,568 Sq Ft Home
- 1-Story Property
- Living Room
- Crawl Space
Kitchen
- Electric Range
- Range Hood
- Dishwasher
Bedrooms and Bathrooms
- 3 Bedrooms | 1 Primary Bedroom on Main
- 2 Full Bathrooms
Outdoor Features
- Deck
- Front Porch
Schools
- Mckenzie Elementary And Middle School
- Mckenzie High School
Utilities
- Central Air
- Heat Pump System
Listing and Financial Details
- Assessor Parcel Number 001.00
Map
Home Values in the Area
Average Home Value in this Area
Property History
| Date | Event | Price | List to Sale | Price per Sq Ft |
|---|---|---|---|---|
| 02/18/2026 02/18/26 | Price Changed | $302,500 | -2.4% | $193 / Sq Ft |
| 08/28/2025 08/28/25 | For Sale | $310,000 | -- | $198 / Sq Ft |
Source: Tennessee Valley Association of REALTORS®
MLS Number: 134660
- 00 Tennessee 124
- 0 Tennessee 124
- 1575 Cedar St
- 119 Casey Ln
- 1907 Cedar St
- 695 Old McKenzie Rd
- 0 U S 79
- 103 Kencindot St
- 0 Highland Dr
- 0 Hwy 423 and Chapel Hill Acess
- 641 Forrest Ave
- 65 Bertha St
- 47 Beal Ave
- 75 Winston Ave
- 445 Old McKenzie Rd
- 84 Nolen St
- 15145 Highland Dr
- 60 N Carroll St
- 180 Everett Rd
- 190 Grandberry St
- 113 Hillview Apt Dr Unit 9
- 3 Mulberry St
- 3 Mulberry St
- 3 Mulberry St
- 3 Mulberry St
- 330 Joshua Ln
- 484 Shekinah Ln
- 590 Shekinah Ln
- 160 Charity Ln
- 96 Fowler Cir
- 304 S Poplar St
- 4073 Sharon Hwy
- 1450 N Market St
- 11279 Tn-22
- 4051 Reasons Blvd
- 198 Schools Dr Unit SI ID1343304P
- 176 Schools Dr Unit SI ID1343299P
- 176 Schools Dr Unit SI ID1343303P
- 174 Schools Dr
- 174 Schools Dr
Ask me questions while you tour the home.

