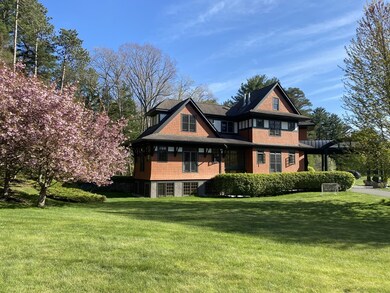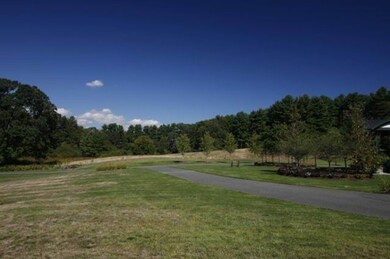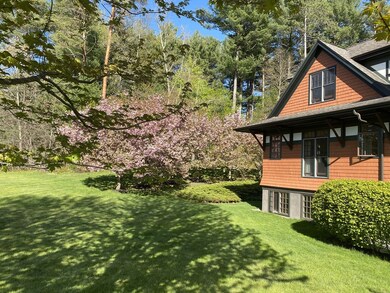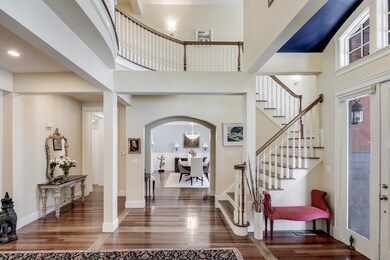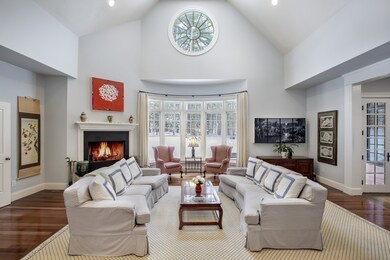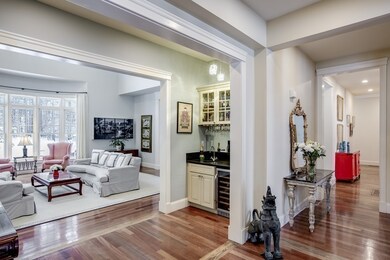
40 Topsfield Rd Wenham, MA 01984
Highlights
- Landscaped Professionally
- Deck
- Wet Bar
- Winthrop School Rated A-
- Wood Flooring
- 4-minute walk to J.C. Phillips Nature Preserve
About This Home
As of August 2020Set on 5+/- magnificent acres in the scenic town of Wenham on Boston's North Shore, sits this 6-bedroom, 4.5 bath shingle-style home built in 2003 overlooking expansive lawn, fields, and meadows. Originally part of the 60+/-acre Dearborn Farm, the property offers the utmost in privacy with convenient access to the highway and commuter rail to Boston. The interior of this home was designed with large open rooms, high ceilings and includes Brazilian Cherry and Oak flooring throughout, expansive fireplaced great room with oversized windows, gourmet kitchen with large center island and breakfast nook, gracious master bedroom suite with gas fireplace, second floor laundry room, private first floor guest wing with access to deck, and an attached, 3-car garage. Ideal for family living the home includes a lower finished lower level game room and full-size basement.
Last Agent to Sell the Property
LandVest, Inc., Manchester -by-the-Sea Listed on: 01/11/2020
Home Details
Home Type
- Single Family
Est. Annual Taxes
- $29,700
Year Built
- Built in 2003
Lot Details
- Landscaped Professionally
- Sprinkler System
Parking
- 3 Car Garage
Interior Spaces
- Wet Bar
- Basement
Kitchen
- Range
- Microwave
- Freezer
- Dishwasher
Flooring
- Wood
- Wall to Wall Carpet
- Tile
Laundry
- Dryer
- Washer
Outdoor Features
- Deck
- Patio
Utilities
- Forced Air Heating and Cooling System
- Heating System Uses Oil
- Private Sewer
- Cable TV Available
Community Details
- Security Service
Listing and Financial Details
- Assessor Parcel Number M:35 L:64-C
Ownership History
Purchase Details
Home Financials for this Owner
Home Financials are based on the most recent Mortgage that was taken out on this home.Similar Homes in the area
Home Values in the Area
Average Home Value in this Area
Purchase History
| Date | Type | Sale Price | Title Company |
|---|---|---|---|
| Deed | $2,600,000 | -- |
Mortgage History
| Date | Status | Loan Amount | Loan Type |
|---|---|---|---|
| Open | $1,207,500 | Purchase Money Mortgage | |
| Closed | $700,000 | Purchase Money Mortgage | |
| Closed | $1,800,000 | Purchase Money Mortgage |
Property History
| Date | Event | Price | Change | Sq Ft Price |
|---|---|---|---|---|
| 08/07/2020 08/07/20 | Sold | $1,610,000 | -3.9% | $239 / Sq Ft |
| 07/16/2020 07/16/20 | Pending | -- | -- | -- |
| 01/11/2020 01/11/20 | For Sale | $1,675,000 | +16.7% | $249 / Sq Ft |
| 05/13/2016 05/13/16 | Sold | $1,435,000 | -10.3% | $233 / Sq Ft |
| 03/20/2016 03/20/16 | Pending | -- | -- | -- |
| 11/09/2015 11/09/15 | Price Changed | $1,599,000 | -14.7% | $260 / Sq Ft |
| 09/16/2015 09/16/15 | For Sale | $1,875,000 | -- | $304 / Sq Ft |
Tax History Compared to Growth
Tax History
| Year | Tax Paid | Tax Assessment Tax Assessment Total Assessment is a certain percentage of the fair market value that is determined by local assessors to be the total taxable value of land and additions on the property. | Land | Improvement |
|---|---|---|---|---|
| 2025 | $29,700 | $1,911,200 | $529,800 | $1,381,400 |
| 2024 | $28,605 | $1,826,600 | $529,800 | $1,296,800 |
| 2023 | $29,407 | $1,694,900 | $736,700 | $958,200 |
| 2022 | $31,447 | $1,606,100 | $613,300 | $992,800 |
| 2021 | $32,035 | $1,627,800 | $572,500 | $1,055,300 |
Agents Affiliated with this Home
-
Lanse Robb

Seller's Agent in 2020
Lanse Robb
LandVest, Inc., Manchester -by-the-Sea
(978) 590-0056
5 in this area
68 Total Sales
-
Sophie Soman

Seller Co-Listing Agent in 2020
Sophie Soman
LandVest, Inc., Manchester -by-the-Sea
(617) 357-0452
3 in this area
50 Total Sales
-
Tracey Hutchinson

Buyer's Agent in 2020
Tracey Hutchinson
Churchill Properties
(978) 473-9720
20 in this area
85 Total Sales
-
Deborah Terlik

Seller's Agent in 2016
Deborah Terlik
Keller Williams Realty Evolution
(978) 729-5723
2 in this area
123 Total Sales
-
Chad Smith

Buyer's Agent in 2016
Chad Smith
Mariano Smith & Co.
(617) 905-2338
1 in this area
16 Total Sales
Map
Source: MLS Property Information Network (MLS PIN)
MLS Number: 72606986
APN: WENH M:35 L:64C

