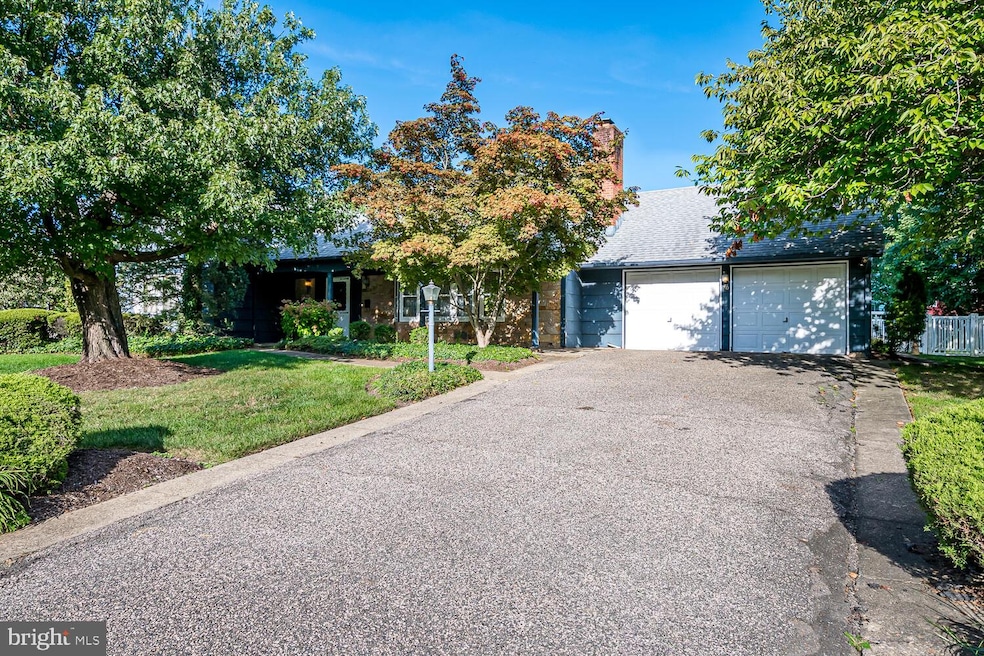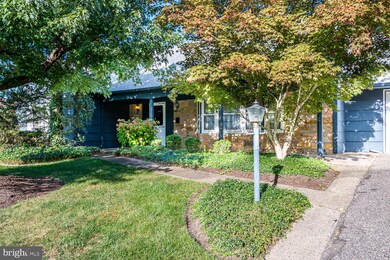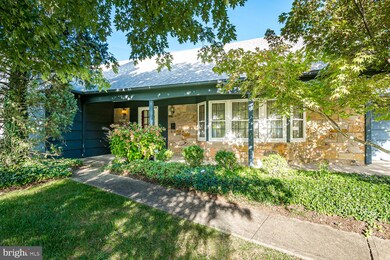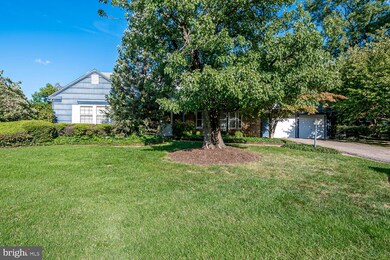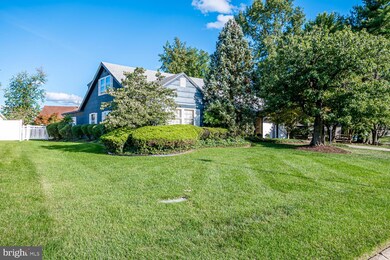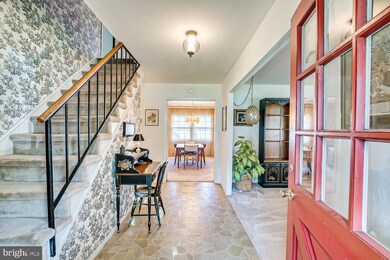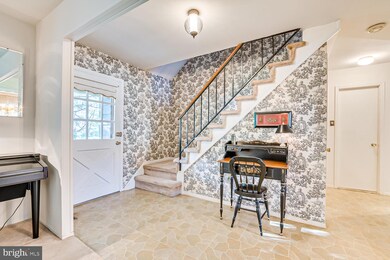
40 Torrington Ln Willingboro, NJ 08046
Highlights
- Cape Cod Architecture
- Attic
- No HOA
- Main Floor Bedroom
- 2 Fireplaces
- Breakfast Area or Nook
About This Home
As of November 2021Nestled in the tranquil Twin Hills Community awaits the home of your dreams. Step into this spacious 3,416 sq ft, hallmark Framingham Expanded Cape Cod that has space for everyone. Its unique floorplan is perfect for all lifestyles and entertainment. The sprawling main level offers all the compliments of single level living w/ a bonus second fl. A main level master bedrm w/en-suite bath & 2 closet, expanded family rm that can be converted to a 5th bedrm & family rm are features unique to this home. The 2nd full bath, laundry rm & access to the 2 car garage finalize the main level. The second level boasts 3 spacious bedrms, a 3rd full bath & same level attic storage. Enjoy the two fireplaces & two sets of sliding doors that open to your personal oasis w/ a patio perfect for dining alfresco or just relaxing. The exterior features include fenced rear yard, mature landscaping, storage shed & underground sprinkler. Newer roof (2013) and HVAC system (2021). Bring your decorating ideas & special touch to make this distinctive property all you desire. It time to call this house your HOME!
Last Agent to Sell the Property
Diane E. Armstrong Realty, LLC License #8532151 Listed on: 09/29/2021
Home Details
Home Type
- Single Family
Est. Annual Taxes
- $11,000
Year Built
- Built in 1969
Lot Details
- 10,000 Sq Ft Lot
- Lot Dimensions are 80.00 x 125.00
- East Facing Home
- Vinyl Fence
- Sprinkler System
- Back, Front, and Side Yard
Home Design
- Cape Cod Architecture
- Slab Foundation
- Frame Construction
- Shingle Roof
Interior Spaces
- 3,416 Sq Ft Home
- Property has 2 Levels
- Partially Furnished
- Ceiling Fan
- Recessed Lighting
- 2 Fireplaces
- Wood Burning Fireplace
- Brick Fireplace
- Double Hung Windows
- Bay Window
- Sliding Doors
- Formal Dining Room
- Attic
Kitchen
- Eat-In Country Kitchen
- Breakfast Area or Nook
- <<builtInOvenToken>>
- Cooktop<<rangeHoodToken>>
- Dishwasher
- Kitchen Island
Flooring
- Carpet
- Ceramic Tile
Bedrooms and Bathrooms
Laundry
- Laundry on main level
- Dryer
- Washer
Home Security
- Carbon Monoxide Detectors
- Fire and Smoke Detector
Parking
- 4 Parking Spaces
- 4 Driveway Spaces
- Paved Parking
- Off-Street Parking
Outdoor Features
- Patio
- Exterior Lighting
- Outbuilding
Location
- Suburban Location
Schools
- Twin Hills Elementary School
- Memorial Middle School
- Willingboro High School
Utilities
- Forced Air Heating and Cooling System
- Vented Exhaust Fan
- Natural Gas Water Heater
- Cable TV Available
Community Details
- No Home Owners Association
- Built by Levitt
- Twin Hills Subdivision, Framingham Floorplan
Listing and Financial Details
- Tax Lot 00009
- Assessor Parcel Number 38-01107-00009
Ownership History
Purchase Details
Purchase Details
Home Financials for this Owner
Home Financials are based on the most recent Mortgage that was taken out on this home.Similar Homes in Willingboro, NJ
Home Values in the Area
Average Home Value in this Area
Purchase History
| Date | Type | Sale Price | Title Company |
|---|---|---|---|
| Quit Claim Deed | -- | None Listed On Document | |
| Bargain Sale Deed | $260,000 | Murray V Ava |
Property History
| Date | Event | Price | Change | Sq Ft Price |
|---|---|---|---|---|
| 06/27/2025 06/27/25 | Pending | -- | -- | -- |
| 05/01/2025 05/01/25 | For Sale | $560,000 | +115.4% | $164 / Sq Ft |
| 11/19/2021 11/19/21 | Sold | $260,000 | +0.4% | $76 / Sq Ft |
| 10/29/2021 10/29/21 | Pending | -- | -- | -- |
| 09/29/2021 09/29/21 | For Sale | $259,000 | -- | $76 / Sq Ft |
Tax History Compared to Growth
Tax History
| Year | Tax Paid | Tax Assessment Tax Assessment Total Assessment is a certain percentage of the fair market value that is determined by local assessors to be the total taxable value of land and additions on the property. | Land | Improvement |
|---|---|---|---|---|
| 2024 | $11,141 | $260,000 | $43,800 | $216,200 |
| 2023 | $11,141 | $260,000 | $43,800 | $216,200 |
| 2022 | $10,934 | $274,100 | $43,800 | $230,300 |
| 2021 | $10,703 | $274,100 | $43,800 | $230,300 |
| 2020 | $11,000 | $274,100 | $43,800 | $230,300 |
| 2019 | $10,895 | $274,100 | $43,800 | $230,300 |
| 2018 | $10,693 | $274,100 | $43,800 | $230,300 |
| 2017 | $10,144 | $274,100 | $43,800 | $230,300 |
| 2016 | $10,040 | $274,100 | $43,800 | $230,300 |
| 2015 | $9,686 | $274,100 | $43,800 | $230,300 |
| 2014 | $9,209 | $274,100 | $43,800 | $230,300 |
Agents Affiliated with this Home
-
Diane Neustadter

Seller's Agent in 2025
Diane Neustadter
Century 21 Alliance-Cherry Hill
(609) 432-1223
5 in this area
17 Total Sales
-
DAWN ARMSTRONG
D
Seller's Agent in 2021
DAWN ARMSTRONG
Diane E. Armstrong Realty, LLC
(908) 512-2012
1 in this area
10 Total Sales
Map
Source: Bright MLS
MLS Number: NJBL2008190
APN: 38-01107-0000-00009
