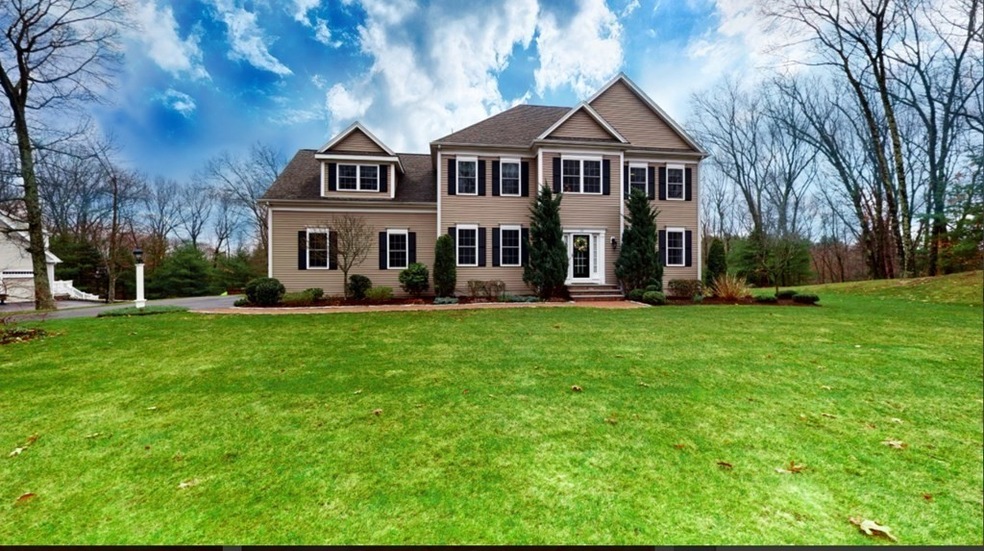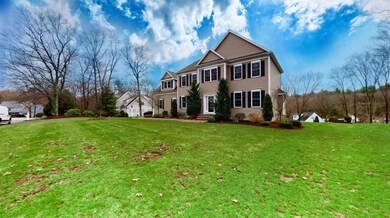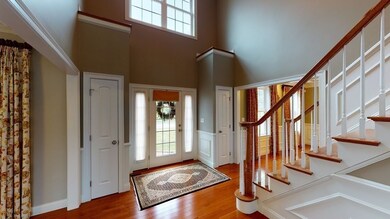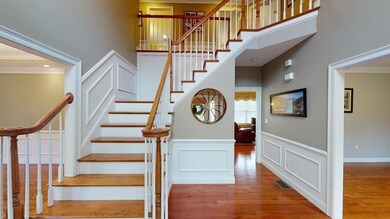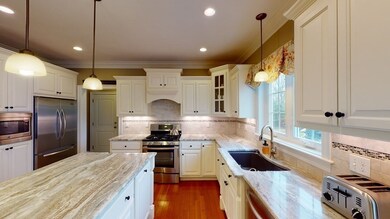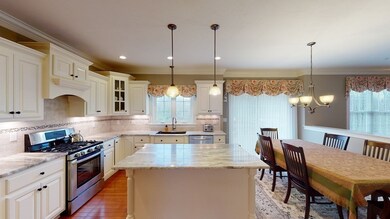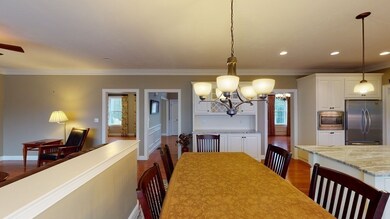
40 Townline Rd Franklin, MA 02038
Wadsworth NeighborhoodHighlights
- Spa
- Sauna
- Deck
- Jefferson Elementary School Rated A-
- Landscaped Professionally
- Wood Flooring
About This Home
As of June 2021Any / All Offers due on Sunday, April 11 by 5PM. Seller to review Offers at that time. Seller reserves the right to accept any offer at any time. Looking for that "Forever Home"... You've found it with this spacious 4 Bedroom, 2 full / 2 half Bath "like new" Colonial in sought after Franklin Oak Knoll neighborhood! This home is MOVE-IN Ready condition. Includes expansive Master suite with large dressing room / closet space and Master bath. Everything from hardwood floors throughout the home, granite, ceramic tile, open kitchen, dining / living area, double sinks, crown molding, etc. Appliances included. Full extra-large basement living area is a BONUS for office, workout, and/or play/ game room space. Walkout to beautiful (almost an acre) backyard with deck, shed and hot tub! Flowers are ready to bloom! Too many extras to mention - Come take a look!!
Last Agent to Sell the Property
Berkshire Hathaway HomeServices Commonwealth Real Estate Listed on: 04/06/2021

Home Details
Home Type
- Single Family
Est. Annual Taxes
- $11,284
Year Built
- Built in 2013
Lot Details
- Year Round Access
- Fenced Yard
- Landscaped Professionally
- Sprinkler System
- Property is zoned RS
Parking
- 2 Car Garage
Interior Spaces
- Central Vacuum
- Decorative Lighting
- Window Screens
- Sauna
- Basement
Kitchen
- Built-In Oven
- Range
- Microwave
- Dishwasher
Flooring
- Wood
- Wall to Wall Carpet
- Tile
Laundry
- Dryer
- Washer
Eco-Friendly Details
- Whole House Vacuum System
Outdoor Features
- Spa
- Deck
- Storage Shed
- Rain Gutters
Schools
- Frank/Tricounty High School
Utilities
- Forced Air Heating and Cooling System
- Heating System Uses Propane
- Water Treatment System
- Water Holding Tank
- Private Sewer
- Internet Available
- Cable TV Available
Community Details
- Security Service
Listing and Financial Details
- Assessor Parcel Number M:339 L:059-001
Ownership History
Purchase Details
Home Financials for this Owner
Home Financials are based on the most recent Mortgage that was taken out on this home.Purchase Details
Purchase Details
Home Financials for this Owner
Home Financials are based on the most recent Mortgage that was taken out on this home.Purchase Details
Home Financials for this Owner
Home Financials are based on the most recent Mortgage that was taken out on this home.Similar Homes in Franklin, MA
Home Values in the Area
Average Home Value in this Area
Purchase History
| Date | Type | Sale Price | Title Company |
|---|---|---|---|
| Not Resolvable | $829,900 | None Available | |
| Deed | -- | -- | |
| Not Resolvable | $655,000 | -- | |
| Not Resolvable | $105,000 | -- |
Mortgage History
| Date | Status | Loan Amount | Loan Type |
|---|---|---|---|
| Open | $529,000 | Purchase Money Mortgage | |
| Previous Owner | $327,500 | New Conventional | |
| Previous Owner | $409,000 | New Conventional |
Property History
| Date | Event | Price | Change | Sq Ft Price |
|---|---|---|---|---|
| 06/10/2021 06/10/21 | Sold | $829,900 | 0.0% | $220 / Sq Ft |
| 04/11/2021 04/11/21 | Pending | -- | -- | -- |
| 04/06/2021 04/06/21 | For Sale | $829,900 | +26.7% | $220 / Sq Ft |
| 03/28/2014 03/28/14 | Sold | $655,000 | +2.4% | $216 / Sq Ft |
| 01/25/2014 01/25/14 | Pending | -- | -- | -- |
| 10/22/2013 10/22/13 | For Sale | $639,900 | +509.4% | $211 / Sq Ft |
| 08/23/2013 08/23/13 | Sold | $105,000 | -19.2% | $35 / Sq Ft |
| 07/24/2013 07/24/13 | Pending | -- | -- | -- |
| 04/11/2013 04/11/13 | For Sale | $130,000 | -- | $43 / Sq Ft |
Tax History Compared to Growth
Tax History
| Year | Tax Paid | Tax Assessment Tax Assessment Total Assessment is a certain percentage of the fair market value that is determined by local assessors to be the total taxable value of land and additions on the property. | Land | Improvement |
|---|---|---|---|---|
| 2025 | $11,284 | $971,100 | $366,000 | $605,100 |
| 2024 | $11,449 | $971,100 | $366,000 | $605,100 |
| 2023 | $11,196 | $890,000 | $339,700 | $550,300 |
| 2022 | $10,979 | $781,400 | $292,800 | $488,600 |
| 2021 | $10,998 | $750,700 | $280,800 | $469,900 |
| 2020 | $10,605 | $730,900 | $283,600 | $447,300 |
| 2019 | $10,667 | $727,600 | $280,800 | $446,800 |
| 2018 | $9,953 | $679,400 | $277,900 | $401,500 |
| 2017 | $10,031 | $688,000 | $286,500 | $401,500 |
| 2016 | $8,822 | $608,400 | $248,000 | $360,400 |
| 2015 | $8,886 | $598,800 | $239,200 | $359,600 |
| 2014 | $1,585 | $109,700 | $109,700 | $0 |
Agents Affiliated with this Home
-

Seller's Agent in 2021
Julie Burgey Kehoe
Berkshire Hathaway HomeServices Commonwealth Real Estate
(508) 662-8882
1 in this area
48 Total Sales
-

Buyer's Agent in 2021
Suzanne Domestico
Century 21 Custom Home Realty
(508) 505-5139
1 in this area
10 Total Sales
-
J
Seller's Agent in 2014
John Macalone
Del Realty, Inc.
-
C
Seller's Agent in 2013
Carolyn Chodat
Classic Properties REALTORS®
Map
Source: MLS Property Information Network (MLS PIN)
MLS Number: 72809664
APN: FRAN-000339-000000-000059-000001
- 900 Washington St
- 55 Blackberry Hill Rd
- 35 Ridge Rd
- 1260 Pulaski Blvd
- 2470 West St
- 8 Mercer Ln
- 20 October Dr
- 352 Lake St
- 65 Palmetto Dr Unit 65
- 23 September Dr
- 21 Palmetto Dr Unit 21
- 2680 West St
- 22 Palmetto Dr Unit 22
- 24 Palmetto Dr Unit 24
- 230 Prospect St
- 2095 West St
- 468 Lake St
- 349 Center St
- 20 Bertine St
- 4 Tobacco Rd
