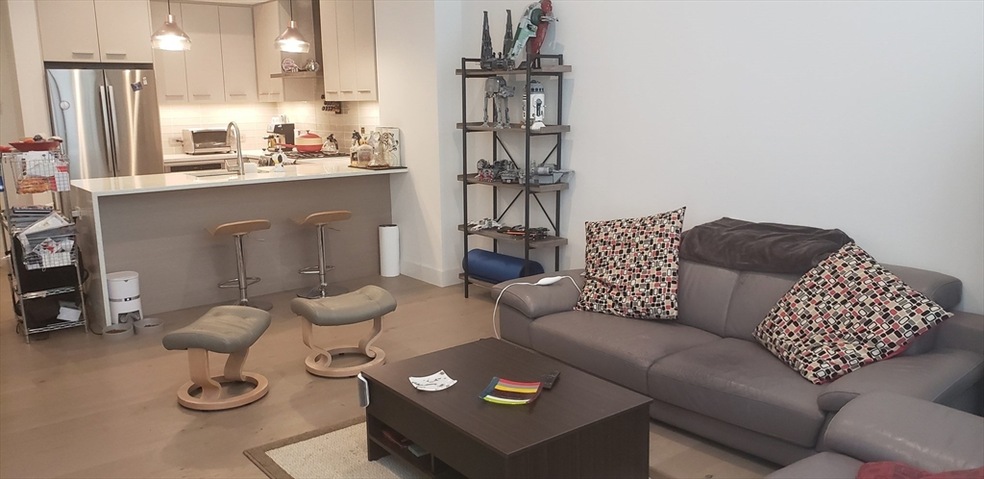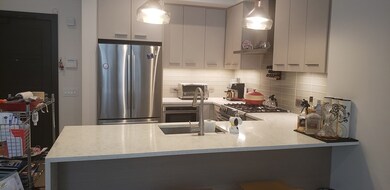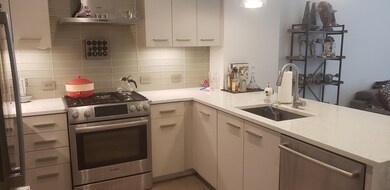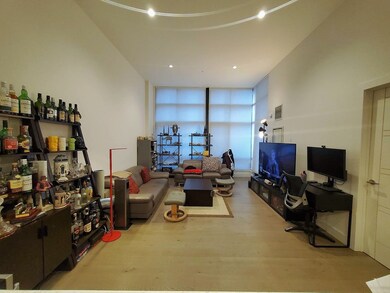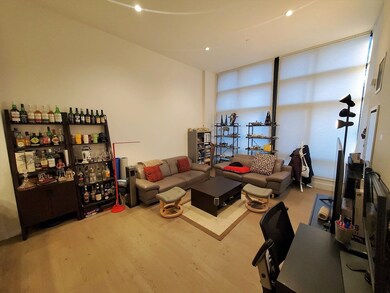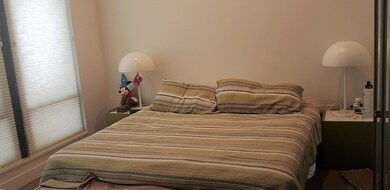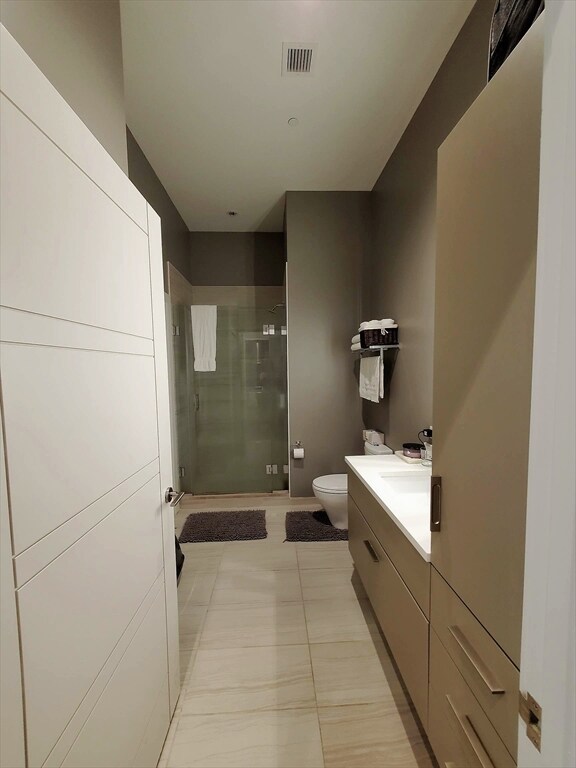SEPIA at Ink Block 40 Traveler St Unit 112 Boston, MA 02118
South End NeighborhoodHighlights
- 9,999 Sq Ft lot
- Cooling Available
- Shops
- Property is near public transit
- Patio
- 1-minute walk to Underground Ink Block
About This Home
Simply put, the best of the best; Siena is a luxury building in the South End's Ink Block development, which includes stores, restaurants and a Whole Foods. The unit - the building - was ground up new construction in 2018 and is a spacious one bedroom condo with 15+ foot ceilings and the biggest windows you'll ever see. The kitchen is top of the line, with a granite counters (including a bar for dining), stainless steel appliances, and beautiful cabinetry. The bath is equally as modern and stylish, and there's a big closet with the bedroom. This unit boasts a maisonette - private outdoor space! Amenities available include a 24 hour concierge, multiple common spaces for residents that can be reserved for private use including an incredible roof deck, a gym, bike storage, and on-site ZipCar & Hubway station. Easy Access to T & bus lines, highways, restaurants, and everything else you could possibly need. Available July 1st (July 15th is fine).
Condo Details
Home Type
- Condominium
Est. Annual Taxes
- $8,169
Year Built
- Built in 2018
Parking
- 1 Car Garage
Home Design
- 747 Sq Ft Home
Kitchen
- Range
- Microwave
- Freezer
- Dishwasher
- Disposal
Bedrooms and Bathrooms
- 1 Bedroom
- 1 Full Bathroom
Laundry
- Laundry in unit
- Dryer
- Washer
Utilities
- Cooling Available
- Heat Pump System
Additional Features
- Patio
- Property is near public transit
Listing and Financial Details
- Security Deposit $3,800
- Property Available on 7/1/25
- Rent includes heat, hot water, water, sewer, trash collection, snow removal, recreational facilities, gardener, clubroom, parking
- 12 Month Lease Term
- Assessor Parcel Number 5085555
Community Details
Pet Policy
- Pets Allowed
Additional Features
- Property has a Home Owners Association
- Shops
Map
About SEPIA at Ink Block
Source: MLS Property Information Network (MLS PIN)
MLS Number: 73394926
APN: 0306731014
- 40 Traveler St Unit 710
- 40 Traveler St Unit 605
- 40 Traveler St Unit 612
- 40 Traveler St Unit 510
- 40 Traveler St Unit PH810
- 40 Traveler St Unit 203
- 32 Traveler St Unit 706
- 380 Harrison Ave Unit 1123
- 380 Harrison Ave Unit 12E
- 380 Harrison Ave Unit PH1K
- 380 Harrison Ave Unit 14H
- 380 Harrison Ave Unit 1008
- 380 Harrison Ave Unit 14J
- 380 Harrison Ave Unit PH2K
- 380 Harrison Ave Unit 12F
- 410-412 Harrison Ave
- 40 Fay St Unit 505
- 35 Fay St Unit 411
- 35 Fay St Unit 401
- 140 Shawmut Ave Unit 5A
