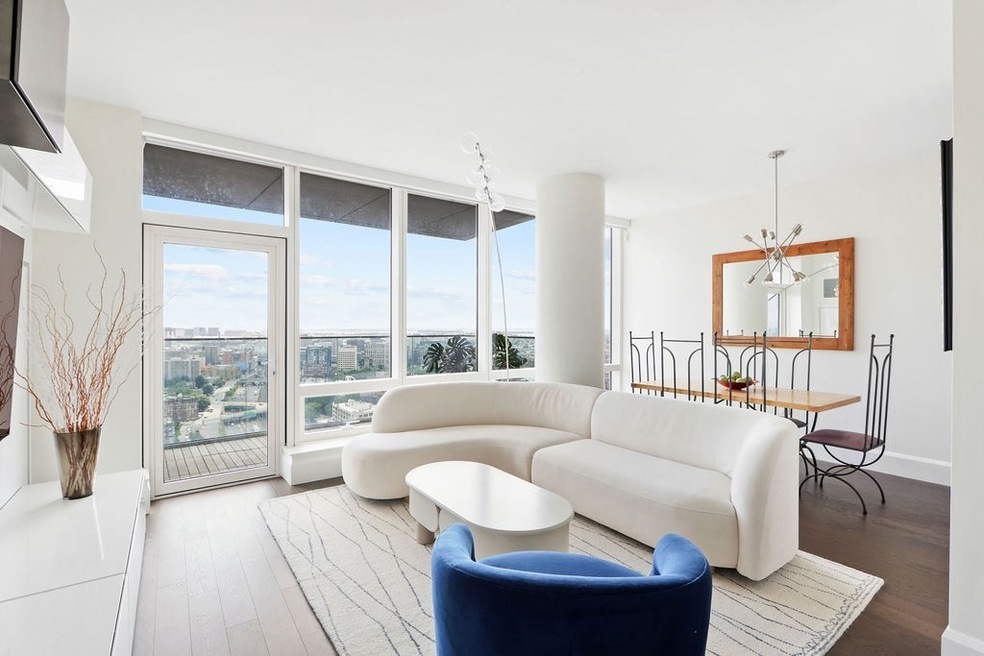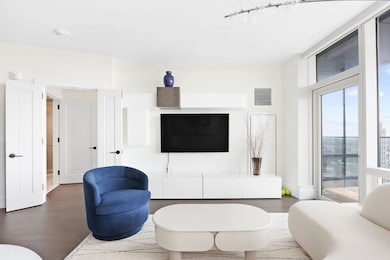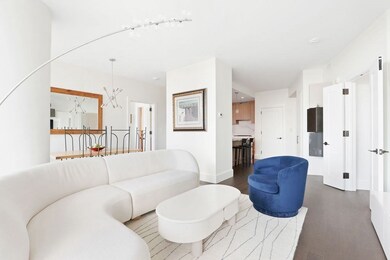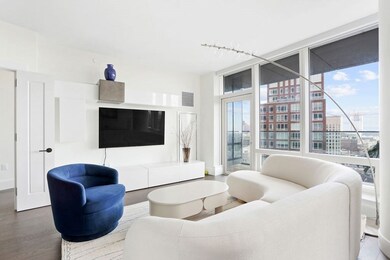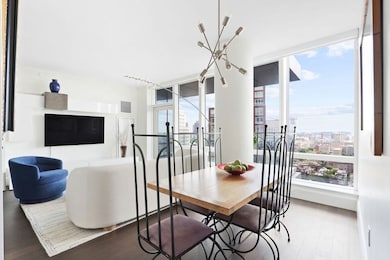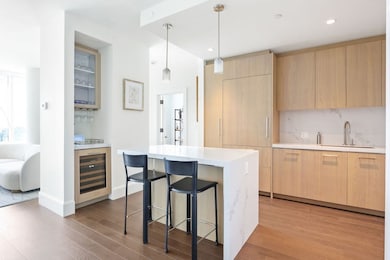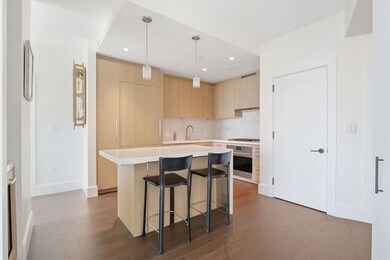Raffles Boston Back Bay Residences 430 Stuart St Unit 25H Floor 25 Boston, MA 02116
Back Bay NeighborhoodEstimated payment $22,729/month
Highlights
- Concierge
- 4-minute walk to Copley Station
- Harbor Views
- Fitness Center
- Medical Services
- 2-minute walk to Frieda Garcia Park
About This Home
Raffles Boston, where luxury meets unparalleled sophistication in the heart of the city. This exclusive high-rise residence is thoughtfully designed with wide-plank European oak floors throughout, expansive windows allowing abundant natural light and a private balcony with breathtaking views. Designer kitchen with state-of-the-art Sub-Zero and Wolf appliances, quartz countertops and custom cabinetry. Bathrooms are adorned with imported marble, soaking tubs, and rain showers for a spa-like experience. Living at Raffles Boston offers residents access to a world-class array of amenities, including: 24-hour concierge and personalized butler service, relaxing indoor pool, full spa, fully equipped gym, onsite Michelin-starred chef dining experiences, curated wine tastings, and access to an exclusive residents-only lounge. Situated in the heart of the vibrant Back Bay, Raffles offers easy access to Boston Public Garden, Newbury Street, the city’s finest shopping and dining experiences.
Property Details
Home Type
- Condominium
Est. Annual Taxes
- $24,047
Year Built
- Built in 2023
HOA Fees
- $2,752 Monthly HOA Fees
Parking
- 1 Car Garage
- Heated Garage
- Common or Shared Parking
- Assigned Parking
Home Design
- Entry on the 25th floor
Interior Spaces
- 1,292 Sq Ft Home
- 1-Story Property
- Wet Bar
- Wood Flooring
- Harbor Views
Kitchen
- Oven
- Range Hood
- Microwave
- ENERGY STAR Qualified Refrigerator
- Freezer
- ENERGY STAR Qualified Dishwasher
- Wine Refrigerator
- ENERGY STAR Cooktop
- Disposal
Bedrooms and Bathrooms
- 2 Bedrooms
Laundry
- Laundry in unit
- ENERGY STAR Qualified Dryer
- Dryer
- ENERGY STAR Qualified Washer
Utilities
- Central Heating and Cooling System
- Heat Pump System
- Radiant Heating System
- Hot Water Heating System
- 200+ Amp Service
- High Speed Internet
Additional Features
- Balcony
- Property is near public transit
Listing and Financial Details
- Assessor Parcel Number 0401084278,5233242
Community Details
Overview
- Association fees include heat, gas, water, sewer, insurance, security, maintenance structure, ground maintenance, snow removal, trash, reserve funds
- 93 Units
- High-Rise Condominium
- Raffles Residences Boston Community
Amenities
- Concierge
- Doorman
- Medical Services
- Shops
- Sauna
- Clubhouse
- Elevator
Recreation
- Tennis Courts
- Recreation Facilities
- Fitness Center
- Community Pool
- Putting Green
- Park
- Jogging Path
- Bike Trail
Pet Policy
- Pets Allowed
Security
- Resident Manager or Management On Site
Map
About Raffles Boston Back Bay Residences
Home Values in the Area
Average Home Value in this Area
Property History
| Date | Event | Price | List to Sale | Price per Sq Ft |
|---|---|---|---|---|
| 09/17/2024 09/17/24 | For Sale | $3,400,000 | -- | $2,632 / Sq Ft |
Source: MLS Property Information Network (MLS PIN)
MLS Number: 73291275
- 430 Stuart St Unit 1607
- 430 Stuart St Unit U25D
- 430 Stuart St Unit 27D
- 430 Stuart St Unit 27DE
- 430 Stuart St Unit 1613
- 430 Stuart St Unit 1619
- 400 Stuart St Unit 23E
- 400 Stuart St Unit 17C
- 400 Stuart St Unit 15J
- 75 Clarendon St Unit 505
- 17 Cazenove St Unit 404
- 303 Columbus Ave Unit 501
- 70 Clarendon St Unit 1
- 1 Huntington Ave Unit 403
- 1 Huntington Ave Unit 707
- 1 Huntington Ave Unit 904
- 1 Huntington Ave Unit 1202
- 1 Huntington Ave Unit 603
- 1 Huntington Ave Unit 1101
- 1 Huntington Ave Unit 903
- 430 Stuart St Unit 1518
- 400 Stuart St Unit 16G
- 285 Columbus Ave Unit 507
- 19 Stanhope St Unit 3B
- 13 Stanhope St
- 13 Stanhope St
- 13 Stanhope St Unit 13-19 #2A
- 19 Stanhope St Unit 1D
- 17 Cazenove St Unit 404
- 294 Columbus Ave Unit 5
- 296 Columbus Ave Unit 2
- 325 Columbus Ave Unit 11
- 70 Clarendon St Unit 1
- 11 Cazenove St Unit 2##
- 9 Yarmouth St Unit P2
- 1 Huntington Ave Unit 310
- 62 Clarendon St Unit 8
- 161 Berkeley St Unit 317
- 857 Boylston St Unit 4
- 79 Chandler St Unit 9
