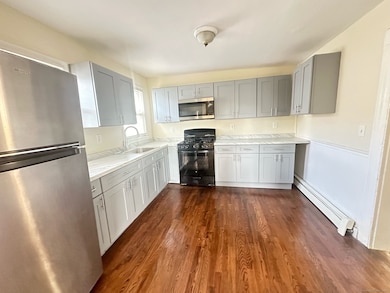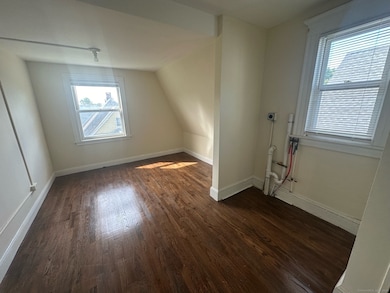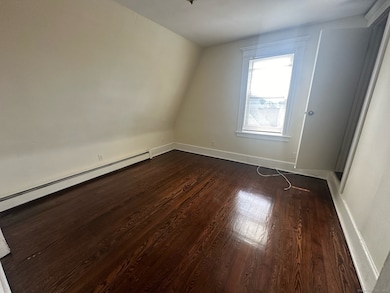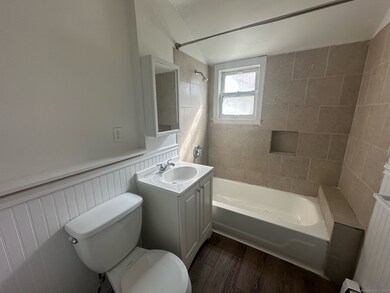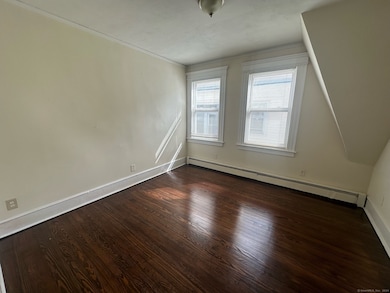40 Vine St Unit 3 flr Bridgeport, CT 06604
The Hollow NeighborhoodHighlights
- Property is near public transit
- Baseboard Heating
- Level Lot
- Public Transportation
About This Home
3rd floor of large 3 family home with 1583 sq ft of living space, Newer modern kitchen and appliances, laminate wood like floors, 4 bedrooms plus office/den, kitchen includes gas range, microwave and refrigerator, washer & dryer hookup in apartment, large dining room and living room. Street parking only. Immediate occupancy available. Application and credit check required. Applicants with prior evictions or criminal record will not be considered. A small dog or cat depending on breed may be considered with application.
Listing Agent
William Raveis Real Estate Brokerage Phone: (203) 556-2722 License #REB.0382915 Listed on: 08/22/2025

Co-Listing Agent
William Raveis Real Estate Brokerage Phone: (203) 556-2722 License #REB.0792609
Property Details
Home Type
- Apartment
Year Built
- Built in 1911
Lot Details
- 3,920 Sq Ft Lot
- Level Lot
Home Design
- 1,583 Sq Ft Home
- Vinyl Siding
Kitchen
- Gas Range
- Microwave
Bedrooms and Bathrooms
- 4 Bedrooms
- 1 Full Bathroom
Laundry
- Laundry on main level
Basement
- Basement Fills Entire Space Under The House
- Basement Storage
Location
- Property is near public transit
- Property is near a golf course
Utilities
- Baseboard Heating
- Heating System Uses Natural Gas
Listing and Financial Details
- Assessor Parcel Number 17452
Community Details
Amenities
- Public Transportation
Pet Policy
- Pets Allowed with Restrictions
Map
Source: SmartMLS
MLS Number: 24121036
- 1199 Iranistan Ave Unit 1201
- 592 Norman St Unit 594
- 213 Harral Ave Unit 215
- 200 Harral Ave
- 1373 Iranistan Ave
- 309 Pequonnock St
- 113 Milne St Unit 115
- 120 Milne St Unit 122
- 826 Norman St
- 357 Norman St
- 393 Laurel Ave Unit 203
- 393 Laurel Ave Unit 415
- 75 Sanford Ave
- 414 Wood Ave
- 139 Highland Ave Unit 143
- 144 Cottage St
- 183 Calhoun Ave
- 162 Cottage St
- 881 Lafayette Blvd Unit 5K
- 881 Lafayette Blvd Unit 1A
- 221 Coleman St Unit 1st floor left
- 210 Coleman St Unit 1
- 225 Vine St
- 33 Coleman St
- 352 Benham Ave
- 210 Washington Ave
- 345 Benham Ave
- 677 Fairfield Ave
- 625 Fairfield Ave Unit 306
- 625 Fairfield Ave Unit 302
- 768 Norman St Unit 770
- 86 Pequonnock St Unit 47
- 86 Pequonnock St Unit 58
- 86 Pequonnock St Unit 1st
- 179 Sherwood Ave
- 65 James St Unit 3rd floor
- 65 James St Unit 2nd floor
- 1605 Park Ave Unit 3rd floor
- 54 James St Unit 1
- 83 Seeley St Unit 3

