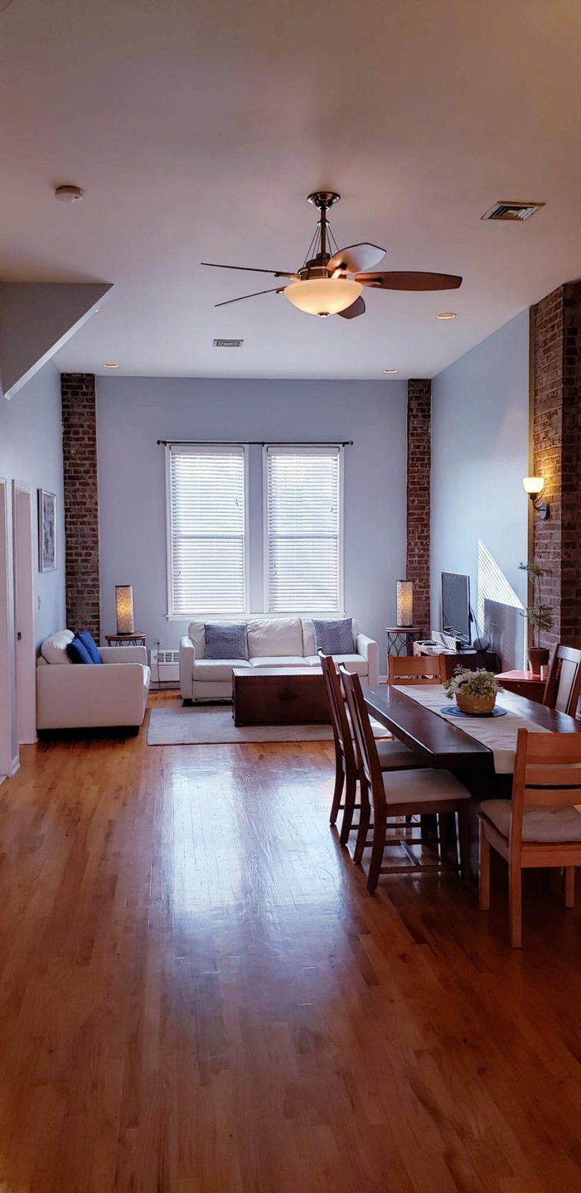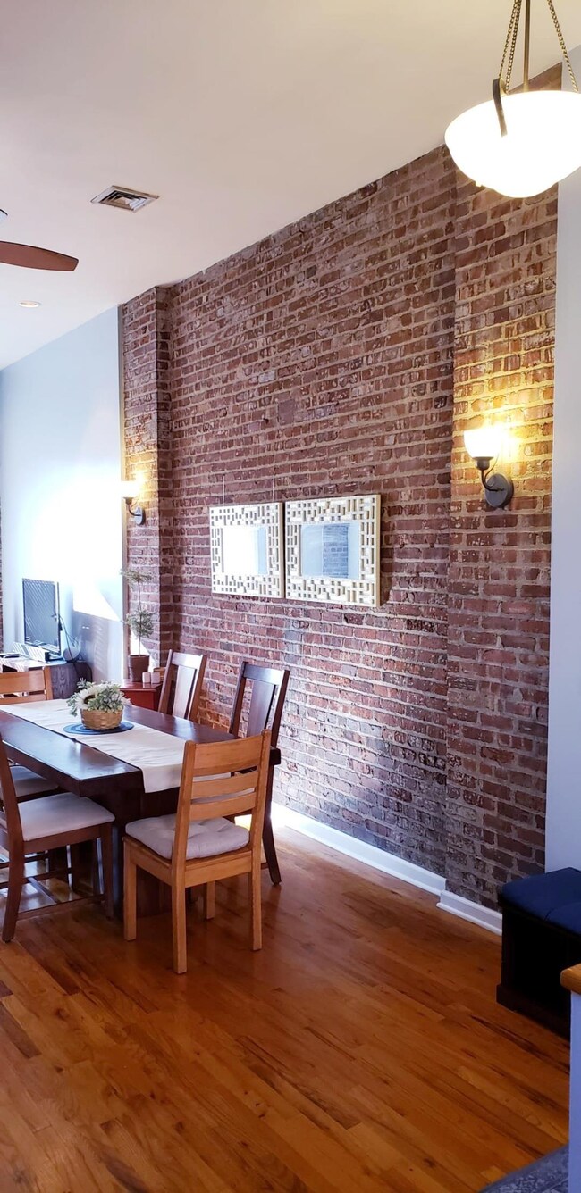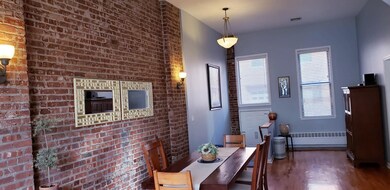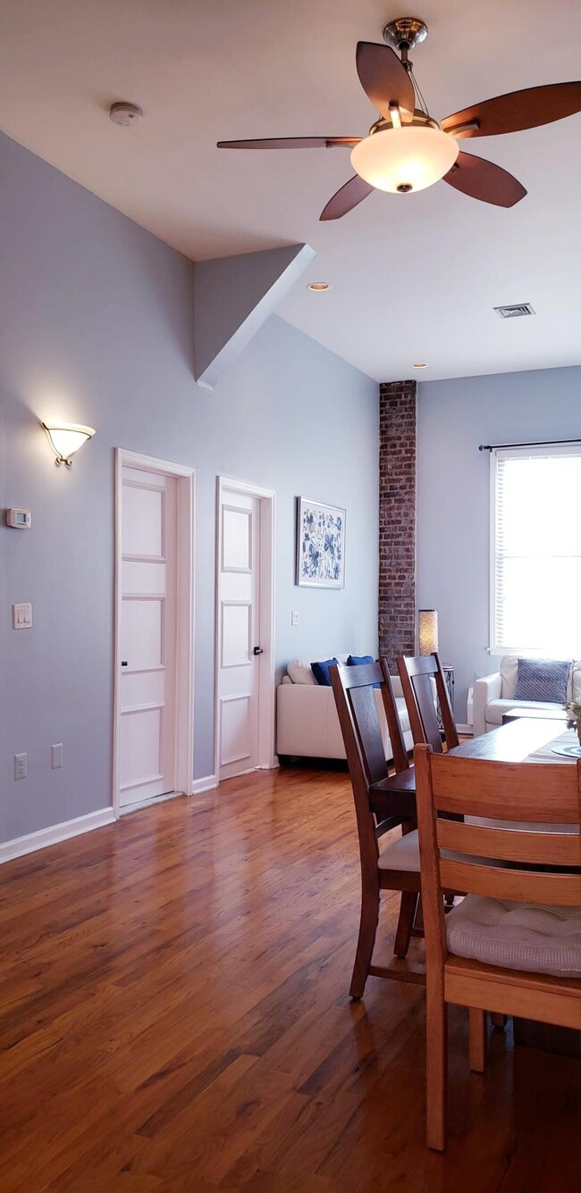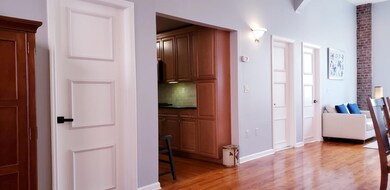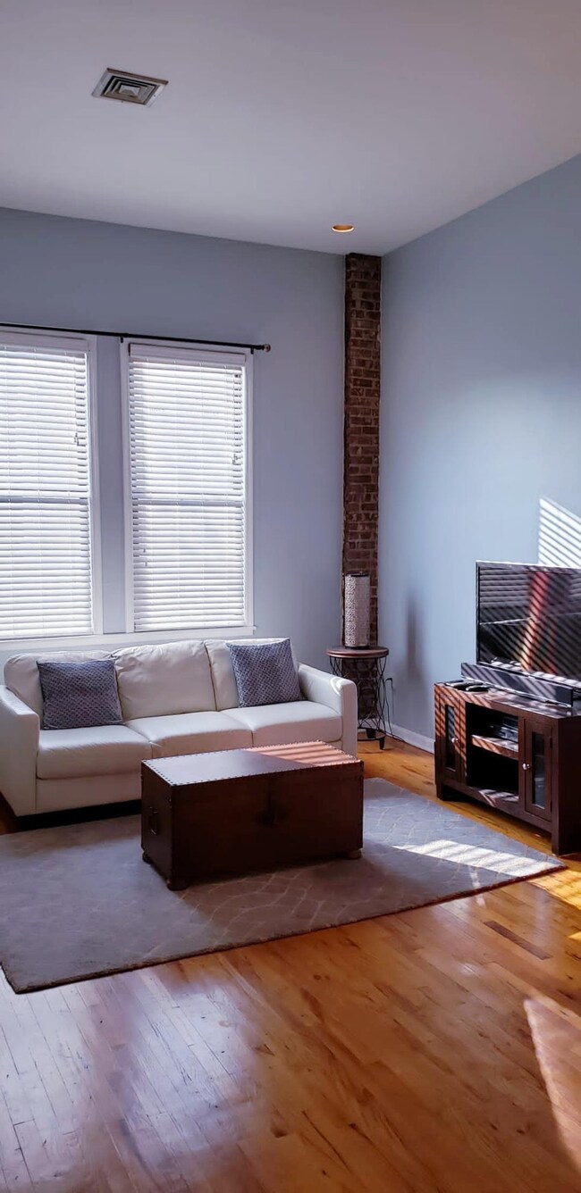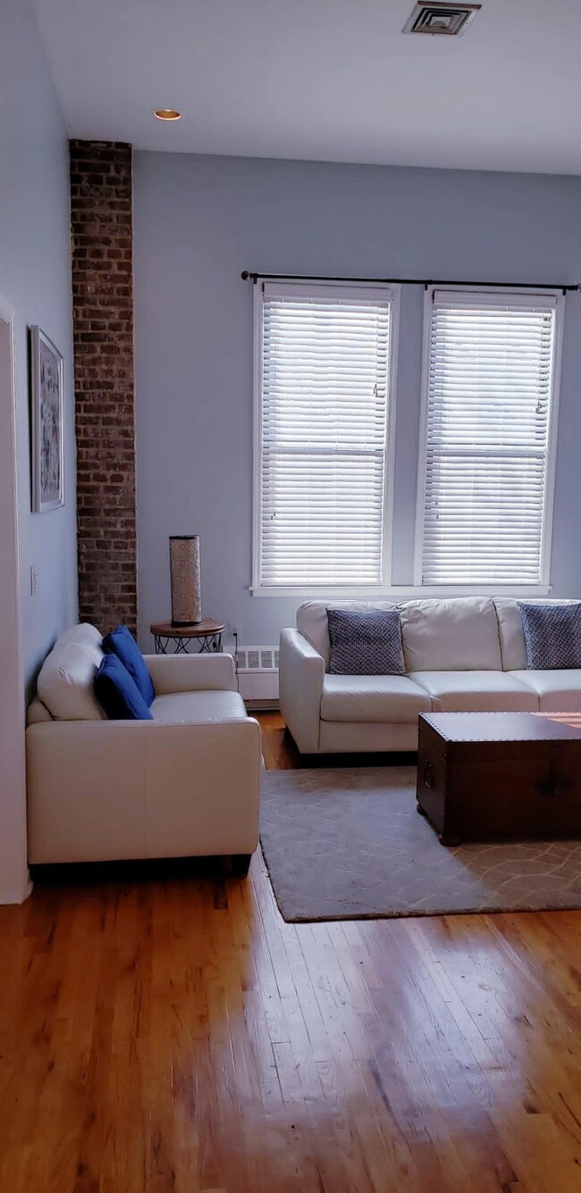
40 W 19th St Unit 3 Weehawken, NJ 07086
Estimated Value: $569,000 - $740,000
Highlights
- Contemporary Architecture
- Property is near a park
- Intercom
- Daniel Webster School Rated A-
- Wood Flooring
- Living Room
About This Home
As of March 2022Welcome to Wehawken's newest condo opportunity! Tucked away in a beautiful enclave, this spacious, two- bedroom, (both units approx 15'x12') 1,197sq.ft condo features 12ft ceilings, exposed brick throughout, hardwood floors, modern kitchen with granite counter tops, washer/dryer, central air, and parking for two or more cars. The updated kitchen is ideal for creating some of your favorite meals while entertaining family and friends in the beautifully laid out 37'x13' living room and dining room areas. Need storage? No problem, there's ample storage space directly below the unit in your very own storage room making this a truly unique find in the very desirable town of Weehawken. Quick access to local shopping, public transportation, places of worship and schools makes this sun drenched unit a rare opportunity to live in Weehawken! This is truly a good old-fashioned community where neighbors know each other and celebrate the holidays! Come take a look at your next home! HOA fees, $593/mth covers water & sewer, PSE&G for the basement, flood insurance, and building insurance. Make an offer!
Last Agent to Sell the Property
LIBERTY REALTY LLC License #0789937 Listed on: 11/08/2021

Property Details
Home Type
- Condominium
Est. Annual Taxes
- $6,798
Lot Details
- 1,002
HOA Fees
- $593 Monthly HOA Fees
Parking
- 3 Parking Spaces
Home Design
- Contemporary Architecture
- Stone Exterior Construction
Interior Spaces
- 1,197 Sq Ft Home
- Living Room
- Dining Room
- Wood Flooring
- Intercom
- Washer and Dryer
Kitchen
- Gas Oven or Range
- Microwave
Bedrooms and Bathrooms
- 2 Main Level Bedrooms
- 2 Full Bathrooms
Location
- Property is near a park
- Property is near public transit
- Property is near schools
- Property is near a bus stop
Utilities
- Central Air
- Baseboard Heating
- Heating System Uses Gas
Listing and Financial Details
- Legal Lot and Block 24 / 4
Community Details
Overview
- Association fees include water
Amenities
- Laundry Facilities
Pet Policy
- Pets Allowed
Ownership History
Purchase Details
Home Financials for this Owner
Home Financials are based on the most recent Mortgage that was taken out on this home.Purchase Details
Similar Homes in the area
Home Values in the Area
Average Home Value in this Area
Purchase History
| Date | Buyer | Sale Price | Title Company |
|---|---|---|---|
| Mcguire Kieran | $515,000 | American Land Title | |
| Dejesus Kenneth | -- | None Available |
Mortgage History
| Date | Status | Borrower | Loan Amount |
|---|---|---|---|
| Open | Mcguire Kieran | $526,845 | |
| Previous Owner | Dejesus Kenneth | $275,000 |
Property History
| Date | Event | Price | Change | Sq Ft Price |
|---|---|---|---|---|
| 03/09/2022 03/09/22 | Sold | $515,000 | 0.0% | $430 / Sq Ft |
| 01/06/2022 01/06/22 | Pending | -- | -- | -- |
| 12/22/2021 12/22/21 | Price Changed | $515,000 | -1.9% | $430 / Sq Ft |
| 11/08/2021 11/08/21 | For Sale | $525,000 | -- | $439 / Sq Ft |
Tax History Compared to Growth
Tax History
| Year | Tax Paid | Tax Assessment Tax Assessment Total Assessment is a certain percentage of the fair market value that is determined by local assessors to be the total taxable value of land and additions on the property. | Land | Improvement |
|---|---|---|---|---|
| 2024 | $8,932 | $461,600 | $200,000 | $261,600 |
| 2023 | $8,932 | $461,600 | $200,000 | $261,600 |
| 2022 | $8,572 | $461,600 | $200,000 | $261,600 |
| 2021 | $8,443 | $461,600 | $200,000 | $261,600 |
| 2020 | $8,300 | $461,600 | $200,000 | $261,600 |
| 2019 | $7,916 | $461,600 | $200,000 | $261,600 |
| 2018 | $7,912 | $461,600 | $200,000 | $261,600 |
| 2017 | $9,388 | $177,200 | $60,900 | $116,300 |
| 2016 | $8,966 | $177,200 | $60,900 | $116,300 |
| 2015 | $8,984 | $177,200 | $60,900 | $116,300 |
| 2014 | $8,674 | $177,200 | $60,900 | $116,300 |
Agents Affiliated with this Home
-
Montasanta Als
M
Seller's Agent in 2022
Montasanta Als
LIBERTY REALTY LLC
(646) 284-7578
1 in this area
17 Total Sales
Map
Source: Hudson County MLS
MLS Number: 210025274
APN: 11-00004-0000-00024-0000-C0003
- 48 Chestnut St
- 59 Chestnut St
- 7 Grand St
- 1 Grand St Unit 1
- 320-324 Mountain Rd
- 161 18th St Unit 4C
- 161 18th St Unit 3C
- 380 Mountain Rd Unit 1201
- 380 Mountain Rd Unit 304
- 380 Mountain Rd Unit 210
- 380 Mountain Rd Unit 914
- 380 Mountain Rd Unit 713
- 380 Mountain Rd Unit 1314
- 380 Mountain Rd Unit 302
- 380 Mountain Rd Unit 204
- 380 Mountain Rd
- 380 Mountain Rd Unit 1110
- 380 Mountain Rd Unit 2015
- 1620 Manhattan Ave Unit C3
- 1400 Manhattan Ave
- 40 W 19th St Unit C0002
- 40 W 19th St
- 40 W 19th St
- 40 W 19th St Unit 3
- 40 W 19th St Unit 1
- 40 W 19th St Unit 2
- 1 W 19th St
- 2 W 19th St
- 3 W 19th St
- 43 W 19th St Unit 43
- 43 W 19th St Unit 1
- 41 W 19th St
- 45 W 19th St
- 45 W 19th St Unit 45
- 45 W 19th St Unit 2
- 4 W 19th St
- 47 W 19th St Unit 47
- 47 W 19th St Unit 45
- 47 W 19th St Unit 3
- 47 W 19th St
