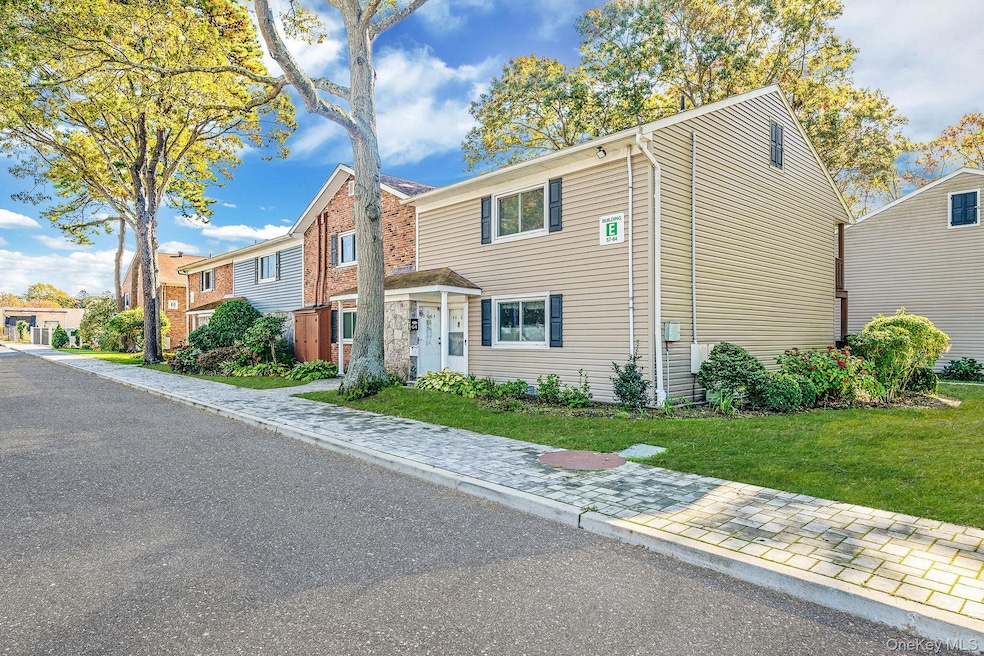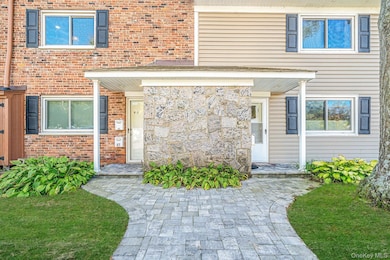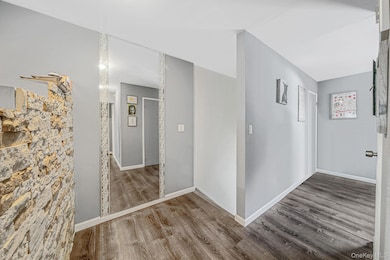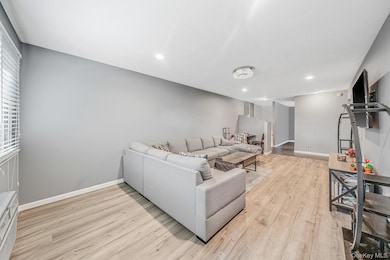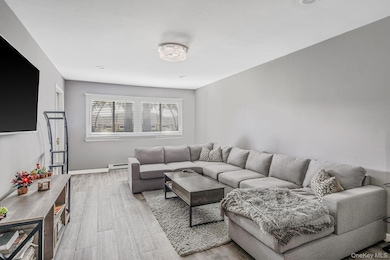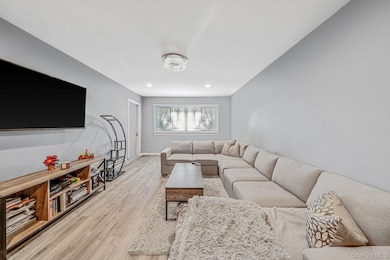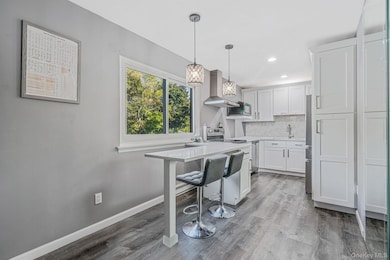40 W 4th St Unit 62 Patchogue, NY 11772
Estimated payment $1,547/month
Highlights
- Clubhouse
- Community Pool
- Balcony
- Terrace
- Stainless Steel Appliances
- Eat-In Kitchen
About This Home
Welcome to 40W 4th St, Patchogue Unit 62! Step into the vibrant lifestyle of downtown Patchogue with this bright fully updated second floor co-op. This unit is one bedroom, one bathroom, completely remodeled through its 750 sqft and offers that warm inviting feel you've been looking for. With modern stainless-steel appliances, quartz counters in the fully updated kitchen, brand new vinyl and carpet floors will expect not attention to move right in. The unit is on the second floor affording a great open balcony overlooking the shared courtyard. Assigned parking is just right outside your door with guest parking in close proximity and laundry room in your immediate courtyard. The community’s amenities include a clubhouse, pool, playground and storage units offered for rent. Waters Edge is just minutes from Patchogue's beloved Main Street, Blue Point Brewery and all other shops you could ever need offering a comfortable place to live in close proximity to all there is to love about Patchogue Village.
Listing Agent
Realty Connect USA L I Inc Brokerage Phone: 631-881-5160 License #10401317934 Listed on: 10/30/2025

Property Details
Home Type
- Co-Op
Year Built
- Built in 1975
Lot Details
- Two or More Common Walls
Home Design
- Garden Home
- Entry on the 1st floor
- Brick Exterior Construction
Interior Spaces
- 750 Sq Ft Home
- 2-Story Property
- Laundry Room
Kitchen
- Eat-In Kitchen
- Electric Oven
- Electric Range
- Dishwasher
- Stainless Steel Appliances
Flooring
- Carpet
- Vinyl
Bedrooms and Bathrooms
- 1 Bedroom
- 1 Full Bathroom
Parking
- 1 Parking Space
- Common or Shared Parking
- Parking Lot
- Assigned Parking
Outdoor Features
- Balcony
- Courtyard
- Terrace
- Playground
Schools
- Eagle Elementary School
- Saxton Middle School
- Patchogue-Medford High School
Utilities
- Cooling System Mounted To A Wall/Window
- Baseboard Heating
- Shared Septic
- Phone Available
- Cable TV Available
Listing and Financial Details
- Assessor Parcel Number 0204-004-00-06-00-017-001
Community Details
Overview
- Association fees include common area maintenance, exterior maintenance, grounds care, pool service, sewer, snow removal, trash, water
Amenities
- Clubhouse
- Laundry Facilities
Recreation
- Community Playground
- Community Pool
Pet Policy
- Call for details about the types of pets allowed
Map
Home Values in the Area
Average Home Value in this Area
Property History
| Date | Event | Price | List to Sale | Price per Sq Ft |
|---|---|---|---|---|
| 11/25/2025 11/25/25 | Pending | -- | -- | -- |
| 10/30/2025 10/30/25 | For Sale | $249,900 | -- | $333 / Sq Ft |
Source: OneKey® MLS
MLS Number: 930310
- 40 W 4th St Unit 149
- 40 W 4th St Unit 213
- 260 Waverly Ave Unit 15
- 260 Waverly Ave Unit 52
- 260 Waverly Ave Unit 58
- 28 S Pinelake Dr
- 0 Waverly Ave Unit KEY913907
- 24 Park Place
- 50 W Lake Dr
- 64 Highland Ave
- 118 Ketcham Ave
- 19 Fairmont Ave
- 20 E Shore Dr
- 26 Lakeland Ave
- 7 Gillette Ave
- 133 Denton St
- 114 Monroe Ave
- 31 Union Ave
- 21 S Summit Ave
- 92 Millie Ct
