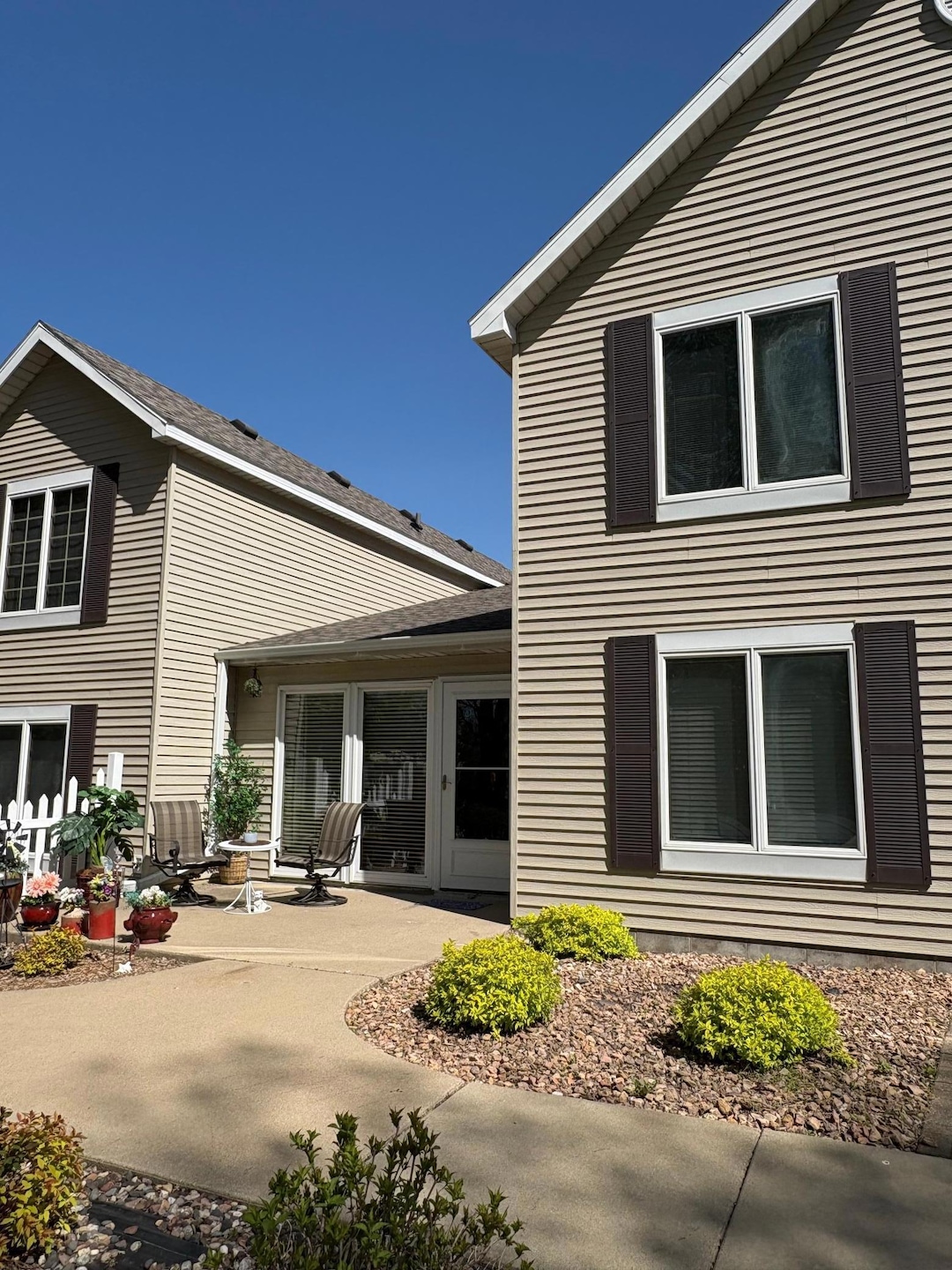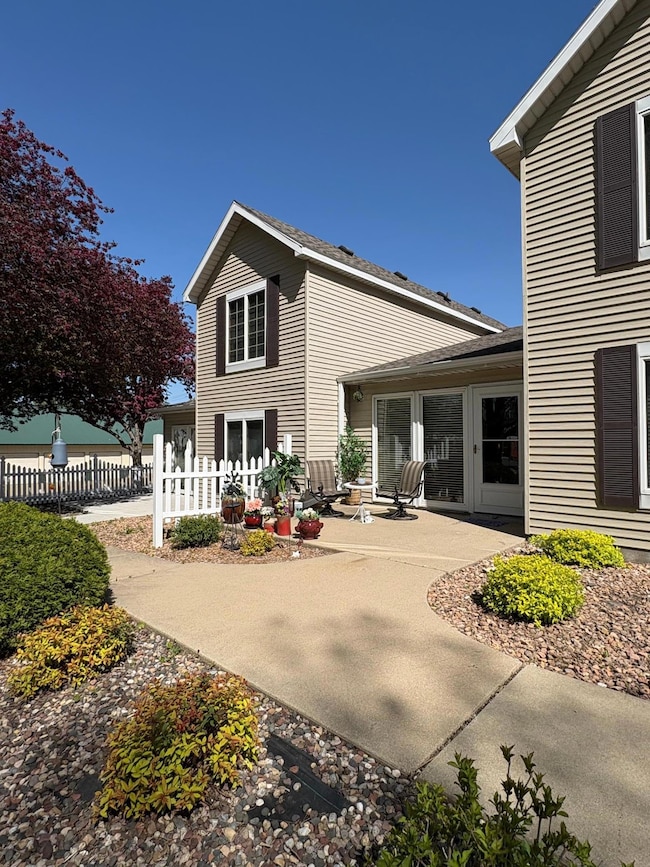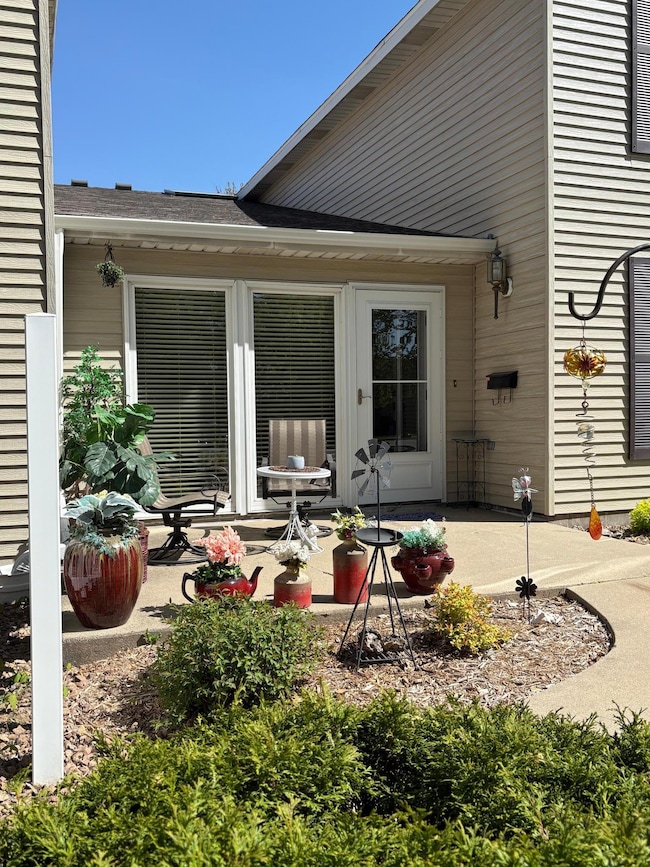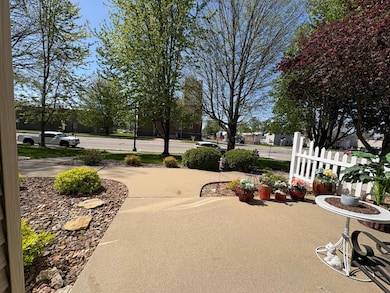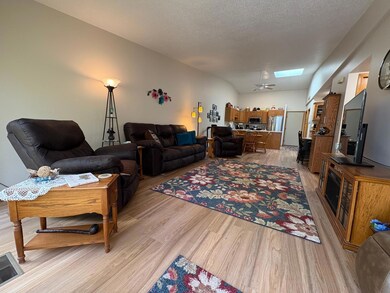40 W Broadway Plainview, MN 55964
Estimated payment $1,805/month
Highlights
- City View
- Vaulted Ceiling
- Stainless Steel Appliances
- Plainview-Elgin-Millville Elementary School (PK-3) Rated A-
- Main Floor Primary Bedroom
- 5-minute walk to Eckstein Athletic Fields
About This Home
Simplicity with abundance of amenities! Convenient Broadway location provides easy access to parks, shopping, doctor's office(s), and downtown from this lovely townhome! 1 of 4 units in this small HOA, that feels like a cozy community. Primary bedroom suite on the main level. Open floor plan kitchen, dining, and living areas, flow right out to the front south facing patio. 2 additional bedrooms and 2nd bath complete the 2nd level. NEW chairlift is included! Main floor laundry room, and 2 storage closets right off the kitchen area. Vaulted ceiling & sky light make this area airy and bright! 2 stall attached garage hosts the HVAC (90% ef. furnace, water heater & newer water softener.) Enclosed back entrance keeps you out of the elements for easy access. HOA covers exterior maintenance, lawn care and snow removal. Fresh paint throughout, new flooring throughout, some new light fixtures and new SS appliances! This home shows like new and is well maintained. Move in and enjoy!
Townhouse Details
Home Type
- Townhome
Est. Annual Taxes
- $3,488
Year Built
- Built in 1990
Lot Details
- 4,182 Sq Ft Lot
- Lot Dimensions are 26x141
- Many Trees
HOA Fees
- $200 Monthly HOA Fees
Parking
- 2 Car Attached Garage
Home Design
- Vinyl Siding
Interior Spaces
- 1,417 Sq Ft Home
- 2-Story Property
- Vaulted Ceiling
- Living Room
- Dining Room
- Storage Room
- City Views
- Basement
Kitchen
- Range
- Microwave
- Dishwasher
- Stainless Steel Appliances
- Disposal
Bedrooms and Bathrooms
- 3 Bedrooms
- Primary Bedroom on Main
- Walk-In Closet
- 2 Full Bathrooms
Laundry
- Laundry Room
- Dryer
- Washer
Accessible Home Design
- Grab Bar In Bathroom
- Stair Lift
- Accessible Pathway
Outdoor Features
- Patio
Utilities
- Forced Air Heating and Cooling System
- 100 Amp Service
- Gas Water Heater
- Water Softener is Owned
Community Details
- Association fees include lawn care, ground maintenance, snow removal
- Tefft Manor Townhouse Association, Phone Number (507) 259-8576
- Centerville Subdivision
Listing and Financial Details
- Assessor Parcel Number R260042115
Map
Home Values in the Area
Average Home Value in this Area
Tax History
| Year | Tax Paid | Tax Assessment Tax Assessment Total Assessment is a certain percentage of the fair market value that is determined by local assessors to be the total taxable value of land and additions on the property. | Land | Improvement |
|---|---|---|---|---|
| 2025 | $3,488 | $252,900 | $30,000 | $222,900 |
| 2024 | $3,488 | $239,600 | $30,000 | $209,600 |
| 2023 | $3,100 | $234,600 | $30,000 | $204,600 |
| 2022 | $2,764 | $225,400 | $30,000 | $195,400 |
| 2021 | $2,066 | $188,300 | $30,000 | $158,300 |
| 2020 | $2,132 | $143,100 | $30,000 | $113,100 |
| 2019 | $2,418 | $143,700 | $30,000 | $113,700 |
| 2018 | $2,226 | $151,400 | $31,500 | $119,900 |
| 2017 | $1,834 | $146,900 | $26,300 | $120,600 |
| 2016 | $1,804 | $0 | $0 | $0 |
| 2015 | $1,804 | $0 | $0 | $0 |
| 2012 | $1,568 | $0 | $0 | $0 |
Property History
| Date | Event | Price | List to Sale | Price per Sq Ft |
|---|---|---|---|---|
| 08/18/2025 08/18/25 | For Sale | $250,000 | 0.0% | $176 / Sq Ft |
| 08/13/2025 08/13/25 | Off Market | $250,000 | -- | -- |
| 05/12/2025 05/12/25 | For Sale | $250,000 | -- | $176 / Sq Ft |
Purchase History
| Date | Type | Sale Price | Title Company |
|---|---|---|---|
| Deed | $245,000 | -- | |
| Warranty Deed | $170,000 | None Available | |
| Quit Claim Deed | -- | None Available | |
| Warranty Deed | $131,500 | None Available | |
| Warranty Deed | $130,000 | None Available | |
| Deed | $170,000 | -- |
Mortgage History
| Date | Status | Loan Amount | Loan Type |
|---|---|---|---|
| Previous Owner | $150,000 | New Conventional | |
| Previous Owner | $104,000 | New Conventional | |
| Closed | $150,000 | No Value Available |
Source: NorthstarMLS
MLS Number: 6719643
APN: R-26.00421.15
- 40 2nd Ave NW
- 225 N Wabasha
- 110 4th St SW
- 280 4th Ave SE
- 545 1st Ave SW Unit C
- 240 6th St SW
- 420 5th St NE
- 300 7th St SW
- 250 7th Ave SE
- 445 6th St SW
- 615 5th St NE
- 407 8th St SW
- 105 10th St NW
- 615 7th Ave NE
- 845 3rd Ave NW
- 53022 253rd Ave
- 655 1st St SE
- 675 1st St SE
- 80 Rolling Hills Dr
- 115 Rolling Hills Dr
- 311 Division St
- 448 Spring Day Ct NE
- 66182 310th Ave
- 4400 Red Hawk Dr SE
- 3991 Whiting Ln NE
- 402 31st St NE
- 417-423 27th St NE
- 191 Sandbar Ct NE
- 2604 4th Ave NE
- 2604 4th Ave NE
- 3043 Towne Club Pkwy SE
- 1155 Felty Ave SE
- 875 21st Ave SE
- 1223 2nd St NE
- 1223 2nd St NE
- 1223 2nd St NE
- 1223 2nd St NE
- 937 41st St NW
- 4022 10th Ave NW
- 4733 14th Ave NW Unit 4
