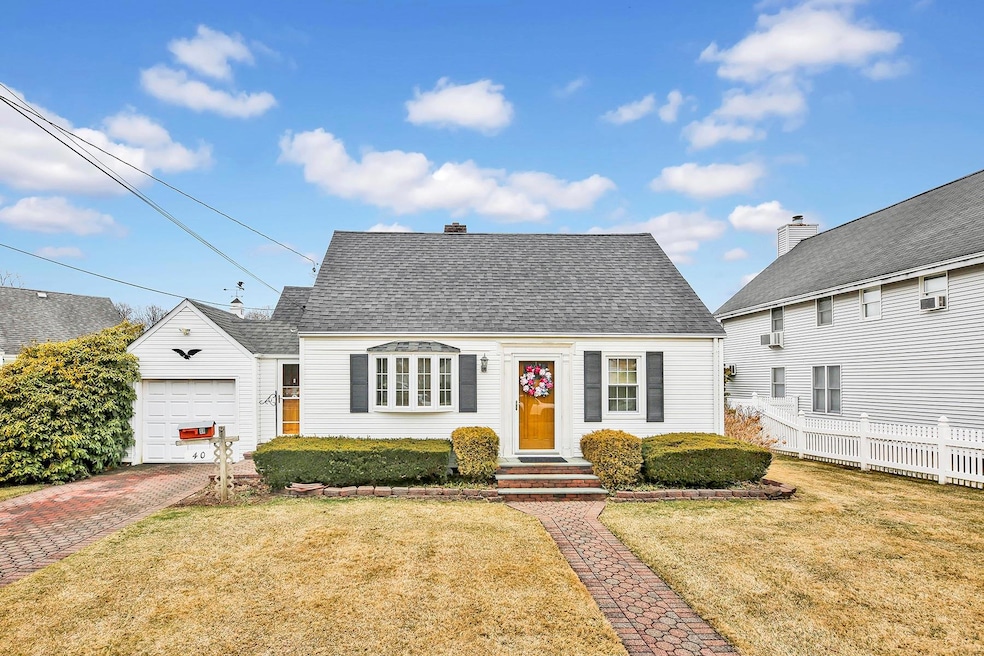
40 Walnut Ave E Farmingdale, NY 11735
East Farmingdale NeighborhoodHighlights
- 0.39 Acre Lot
- Cape Cod Architecture
- Granite Countertops
- Farmingdale Senior High School Rated A-
- Main Floor Bedroom
- 4-minute walk to Michel Park
About This Home
As of May 2025Welcome to your private oasis! Nestled on peaceful, tree lined street, this thoughtfully renovated 2 bedroom home, originally a 3 bedroom layout, offers a serene retreat perfect for modern living. As you step inside, the entry foyer greets you with an abundance of natural light, setting the tone for the rest of the home.The heart of the home is the expansive, updated kitchen-perfect for hosting gatherings. Featuring soaring ceilings, ample cabinetry and counter tops, gas cooking and skylights, this space is sure to impress. A convenient washer/dryer is located here as well for ease of living. Beyond the kitchen, you'll find a bright and airy living room on one side, while on the other, a serene sunroom offers panoramic views of the beautifully landscaped backyard gardens. The primary bedroom, formerly two separate rooms, is a true sanctuary. Enjoy the spaciousness, or easily convert it back to two rooms if desired. Upstairs, another generously sized bedroom awaits, complete with abundant storage.The basement offers versatile space for a home office, playroom, gym, or den - tailor it to fit your lifestyle. Step outside into your charming backyard, where tranquil gardens, outdoor seating, and a grill create the perfect setting for relaxation and entertaining.Conveniently located near shopping, recreational activities, restaurants, major roadways, and schools, this home provides both peace and convenience. Discover your own sanctuary today!
Last Agent to Sell the Property
Coldwell Banker American Homes Brokerage Phone: 718-206-1340 License #10401261159 Listed on: 03/18/2025

Home Details
Home Type
- Single Family
Est. Annual Taxes
- $8,973
Year Built
- Built in 1941
Lot Details
- 0.39 Acre Lot
Parking
- 1 Car Garage
Home Design
- Cape Cod Architecture
- Vinyl Siding
Interior Spaces
- 960 Sq Ft Home
- Ceiling Fan
- Storage
- Partially Finished Basement
Kitchen
- Eat-In Galley Kitchen
- Oven
- Microwave
- Dishwasher
- Granite Countertops
Bedrooms and Bathrooms
- 2 Bedrooms
- Main Floor Bedroom
- 1 Full Bathroom
Laundry
- Dryer
- Washer
Schools
- Northside Elementary School
- Howitt Middle School
- Farmingdale Senior High School
Utilities
- Central Air
- Ductless Heating Or Cooling System
- Cable TV Available
Listing and Financial Details
- Assessor Parcel Number 0100-047-00-01-00-095-000
Ownership History
Purchase Details
Similar Homes in Farmingdale, NY
Home Values in the Area
Average Home Value in this Area
Purchase History
| Date | Type | Sale Price | Title Company |
|---|---|---|---|
| Interfamily Deed Transfer | -- | -- |
Property History
| Date | Event | Price | Change | Sq Ft Price |
|---|---|---|---|---|
| 05/05/2025 05/05/25 | Sold | $625,000 | 0.0% | $651 / Sq Ft |
| 04/02/2025 04/02/25 | Pending | -- | -- | -- |
| 03/24/2025 03/24/25 | Off Market | $625,000 | -- | -- |
| 03/18/2025 03/18/25 | For Sale | $525,000 | -- | $547 / Sq Ft |
Tax History Compared to Growth
Tax History
| Year | Tax Paid | Tax Assessment Tax Assessment Total Assessment is a certain percentage of the fair market value that is determined by local assessors to be the total taxable value of land and additions on the property. | Land | Improvement |
|---|---|---|---|---|
| 2024 | $8,973 | $2,470 | $340 | $2,130 |
| 2023 | $8,973 | $2,470 | $340 | $2,130 |
| 2022 | $7,774 | $2,470 | $340 | $2,130 |
| 2021 | $7,774 | $2,470 | $340 | $2,130 |
| 2020 | $8,023 | $2,470 | $340 | $2,130 |
| 2019 | $8,023 | $0 | $0 | $0 |
| 2018 | $7,567 | $2,470 | $340 | $2,130 |
| 2017 | $7,567 | $2,470 | $340 | $2,130 |
| 2016 | $7,567 | $2,470 | $340 | $2,130 |
| 2015 | -- | $2,470 | $340 | $2,130 |
| 2014 | -- | $2,470 | $340 | $2,130 |
Agents Affiliated with this Home
-
Karen Larson

Seller's Agent in 2025
Karen Larson
Century 21 American Homes
(917) 678-7443
1 in this area
39 Total Sales
-
Lamar Hudson

Buyer's Agent in 2025
Lamar Hudson
Epique Realty
(917) 379-3185
1 in this area
1 Total Sale
Map
Source: OneKey® MLS
MLS Number: 836758
APN: 0100-047-00-01-00-095-000
- 10 N Crescent Dr
- 5 Barbara Ln Unit 7
- 7 Birch Ct E
- 43 Birch Ave E
- 18 Cedar Ave
- 23 Cedar Ave
- 269 Oakview Ave
- 591 Conklin St
- 172 Jervis Ave Unit 172
- 114 Jervis Ave
- 49 N Maple St
- 14 Ivy St Unit 2B
- 81 Oakdale Blvd
- 165 Cherry St
- 65 Sullivan Rd
- 246 Cherry St
- 32 Elizabeth St
- 4 Hawthorne St
- 24 Hearthstone Ct
- 2 Hawthorne St
