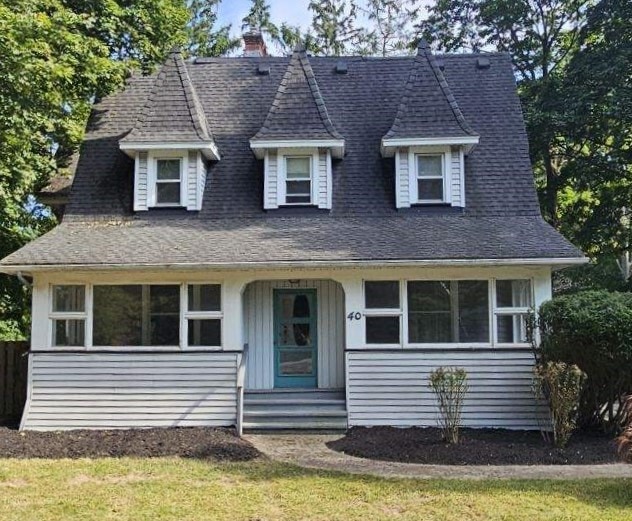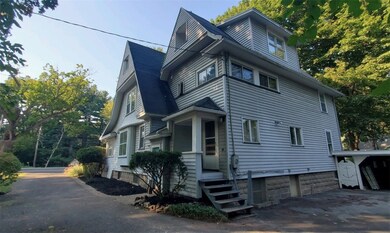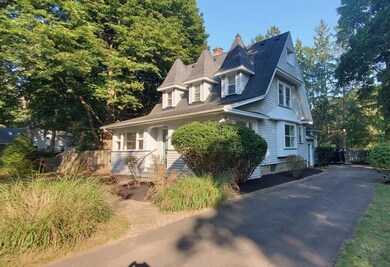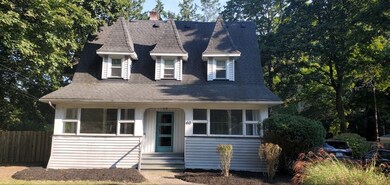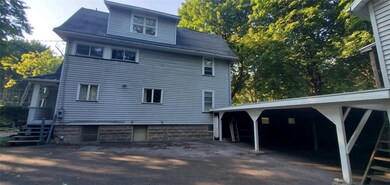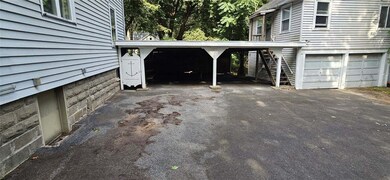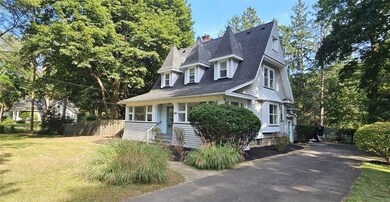
$299,000
- 3 Beds
- 2 Baths
- 1,330 Sq Ft
- 569 Marsh Rd
- Pittsford, NY
Welcome home to 569 Marsh Road! This well-maintained 3-bedroom, 2-bath ranch offers comfort, style, and convenience in a prime location—just a short walk to Great Embankment Park and minutes from Pittsford Village and Bushnell’s Basin. Enjoy easy access to trails, shops, and dining. Inside, you’ll find thoughtful updates throughout, including a kitchen with gorgeous quartz countertops. The
Bonnie Pagano Core Agency RE INC
