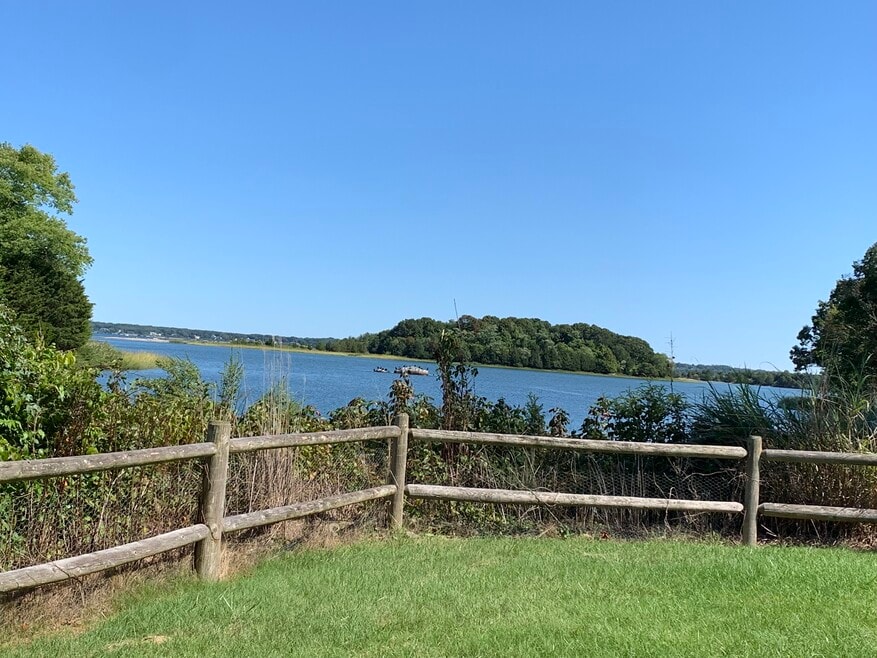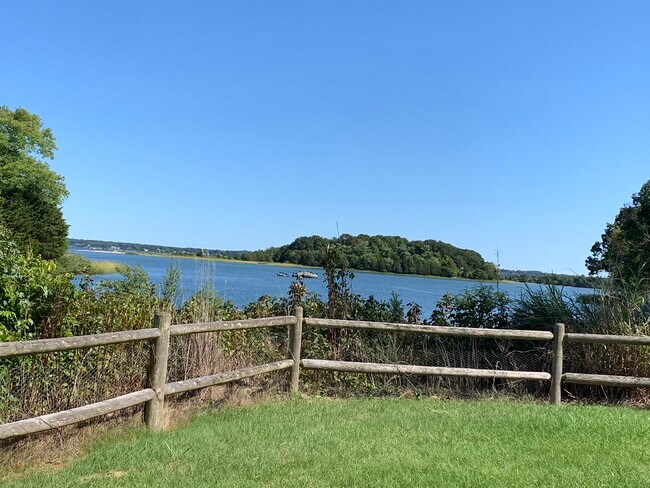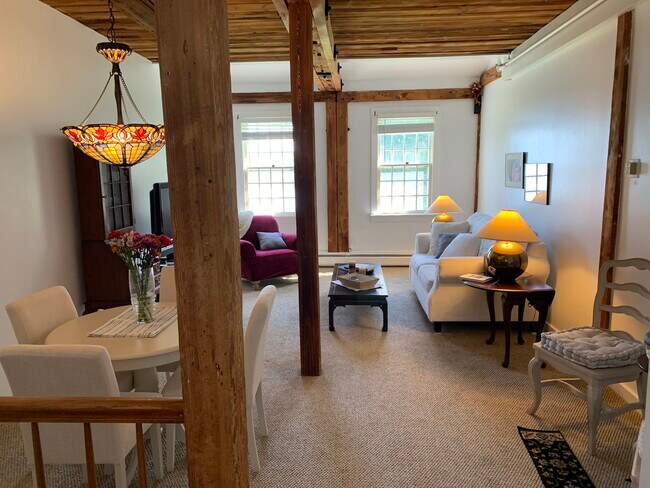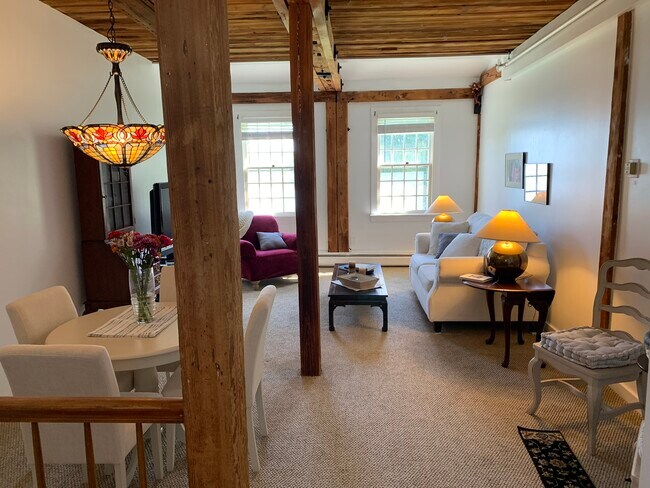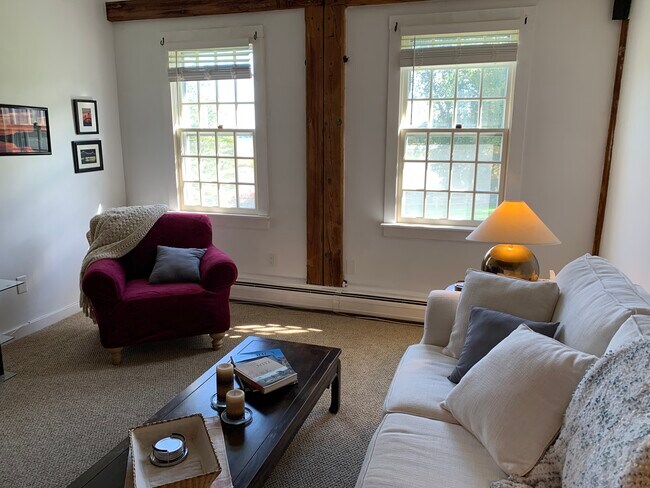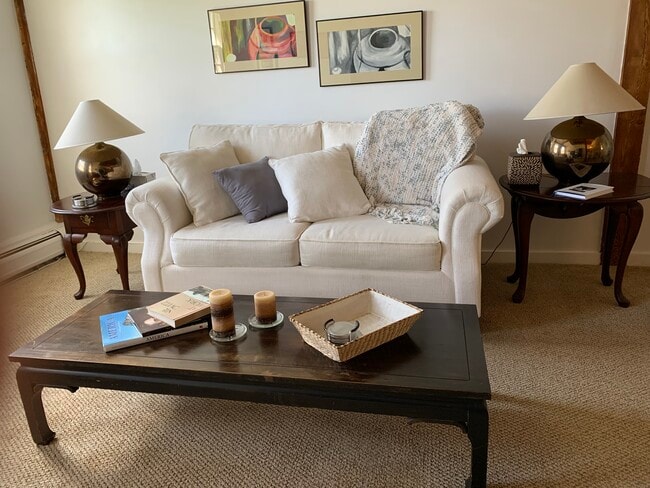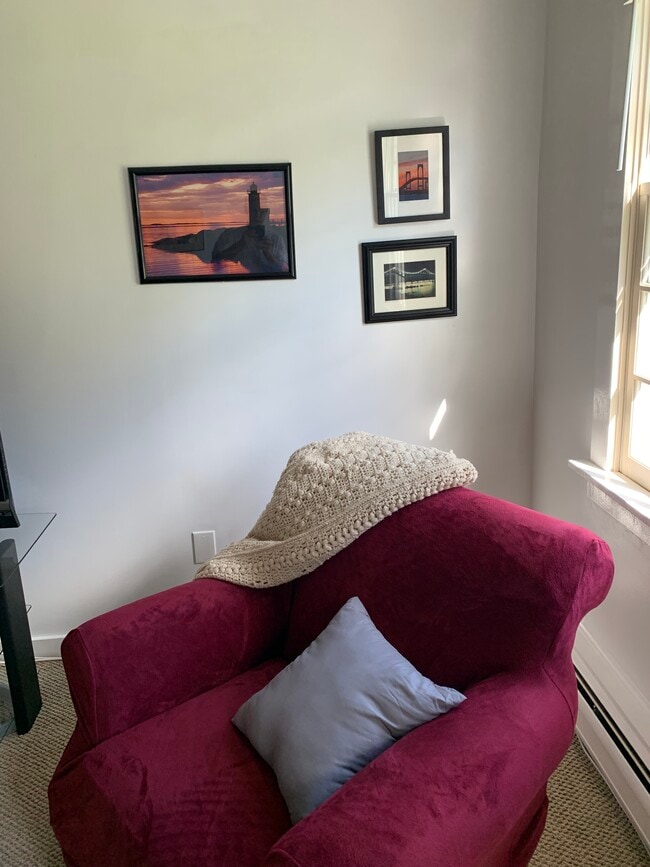Hamilton Harbor Condominium 40 Web Ave Unit 4 North Kingstown, RI 02852
Hamilton NeighborhoodAbout This Home
Fully furnished! You bring your suitcase and toothbrush, we provide the rest!
Minimum lease 3 months. Perfect for corporate relocation, traveling nurses, military or other traveling professionals.
Bright and spacious condo in historic mill with direct waterfront views from every floor. Located on Bissel Cove in Wickford RI. This fully furnished two-bedroom condo in a private and quiet complex is close to shopping, hiking and biking and a short ride to downtown East Greenwich for many of the best restaurants on the West Bay. Providence is only 25 miles away, Jamestown is 7 miles and Newport is only 10 miles. To get to Boston, the Wickford Junction train station is only minutes away with free parking.
The lower level has one bedroom/office with a full bath and a killer view of the cove. This bedroom has a futon couch that folds out to a queen-size bed. This bedroom also has a secretary desk. The washer/dryer is also located on this level. The second level is the main living space, with a full kitchen, dining and living area facing the water. The third level houses the master bedroom with a full bath, including a Jacuzzi tub and water views.
Bi-weekly house-cleaning is included. We can make arrangements for weekly for an additional fee.
During the summer there is a pool, spa, sauna, pickleball, tennis, basketball, bocce and horseshoe courts along with kayak and SUP board racks and a launching ramp into the cove. There is even an electric car charging station in the parking lot. Parking is free.
Sorry, no pets or smoking.
Hospitals in the area:
-South County 9 miles15 minutes
-Newport 10 miles15 minutes
-Kent County Memorial15 miles20 minutes
-Eleanor Slater18 miles22 minutes
-Rhode Island23 miles28 minutes
-Hasbro Childrens 23 miles28 minutes
-Women & Infants23 miles28 minutes
-Roger Williams Medical Center25 miles30 minutes
-Providence VA Medical Center26 miles31 minutes
-The Miriam27 miles31 minutes
-Butler27 miles35 minutes
-Our Lady of Fatima28 miles35 minutes
Military Bases
RI National Guard HQ 23 minutes 18 miles
RI National Guard Camp Fogarty 14 minutes 8 miles
RI Air National Guard Quonset Point 14 minutes 7 miles
US Naval War College 18 minutes 11 miles
New London Naval Sub Base 58 minutes 43 miles
Public Transportation
TF Green Airport 21 minutes 18 miles
Bus: On Public bus routes #14 and 66
Trains:
- Wickford Junction 10 minutes 4 miles (free parking)
- Amtrak Kingston stop 20 minutes 11 miles
- TF Green Airport stop 21 minutes 18 miles
- Providence Station 30 minutes 25 miles

Map
About Hamilton Harbor Condominium
- 40 Web Ave Unit 221
- 51 Salisbury Ave
- 127 Oceanwoods Dr
- 73 Oceanwoods Dr
- 63 Duck Cove Rd
- 229 Earle Dr
- 480 Boston Neck Rd
- 11 Guzeika Rd
- 471 Annaquatucket Rd
- 67 Daniel Dr
- 194 Phillips St
- 152 Main St
- 34 Pleasant St
- 129 North Rd
- 35 Collation Cir
- 130 W Main St
- 25 Thomas St
- 65 Spring St
- 17 Jamaica Way
- 159 Ten Rod Rd
- 110 Winsor Ave
- 9 Wampanoag Cir
- 186 Beach St Unit 4
- 35 Updike Ave
- 36 Daniel Dr
- 14 Phillips St Unit 2F
- 44 Phillips St Unit 1L
- 157 Pleasant St
- 40 Tower Hill Rd Unit 40
- 487 Ten Rod Rd Unit 2
- 1191 N Main Rd
- 46 Steamboat St
- 425 Millcreek Dr
- 56 Seawynds Dr
- 84 Mulberry Dr
- 22 Huckleberry Trail
- 6 Wood Sorrel Trail
- 8 Woodsia Rd
- 278 Newcomb Rd
- 278 Newcomb Rd
