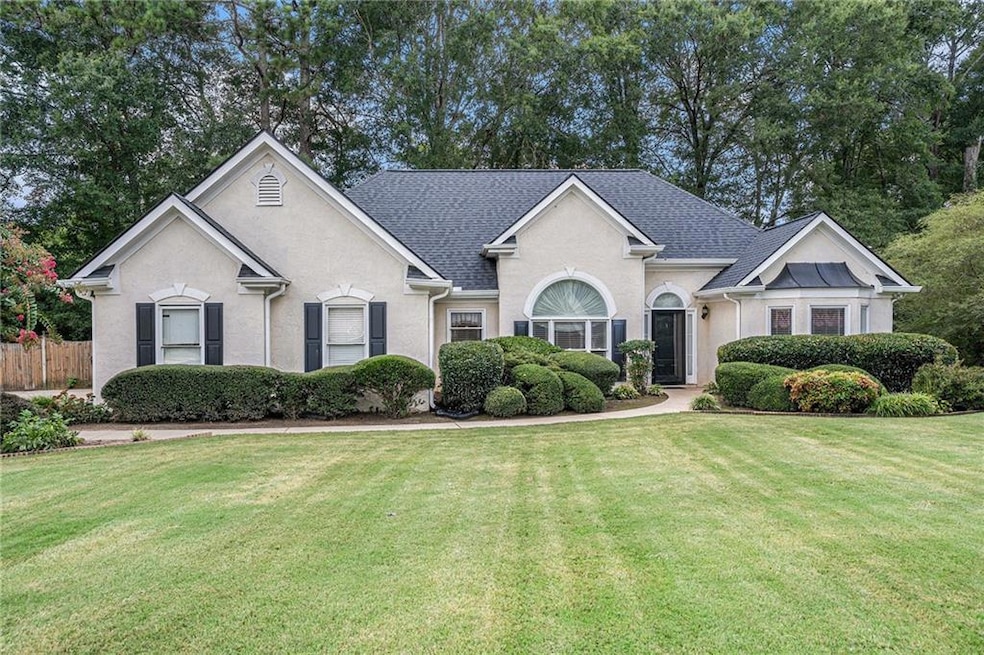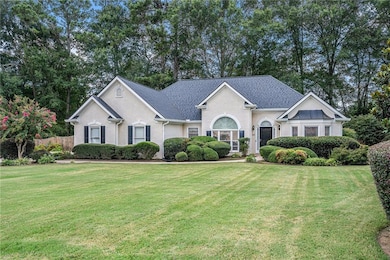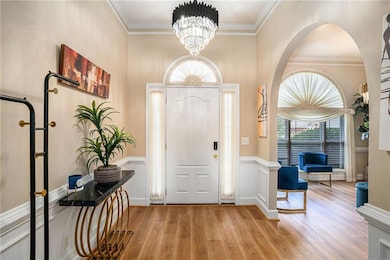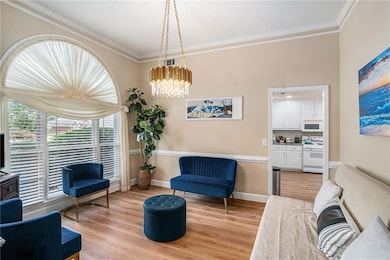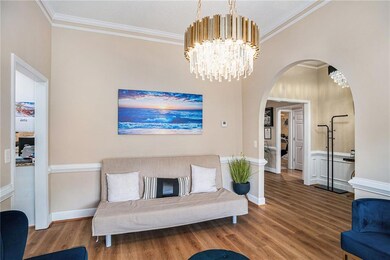Located in the desirable Wentworth community in Oxford, GA, this charming one-story home offers 3 bedrooms, 2 full bathrooms, and convenient access to I-20, daily shopping, and dining. This home has been thoughtfully updated with a brand-new roof, new flooring in the living room, dining room, kitchen, and laundry room, and new gutters, ensuring both beauty and peace of mind for the new owner. Additionally, an air scrubber has been added to the HVAC system, providing cleaner, fresher air throughout the home.
The inviting living room features elegant double tray ceilings and a cozy fireplace, creating a warm and open gathering space. The kitchen and dining area flow together seamlessly, with a breakfast bar and direct views into the living room—ideal for both everyday living and entertaining. The kitchen also provides easy access to the walk-in laundry room and attached garage.
The primary suite is thoughtfully positioned on one side of the home for added privacy and features dual sinks, a soaking tub, separate shower, and a spacious walk-in closet. Two secondary bedrooms are located on the opposite side, along with a full bathroom that includes a tub/shower combo.
Enjoy outdoor living in the screened back porch and additional open patio space, perfect for relaxing or entertaining. The fenced backyard includes a storage shed and plenty of room for play, gardening, or pets.
Don’t miss out on this well-maintained home in a great location—schedule your tour today! Discounted rate options and no lender fee future refinancing may be available for qualified buyers of this home.

