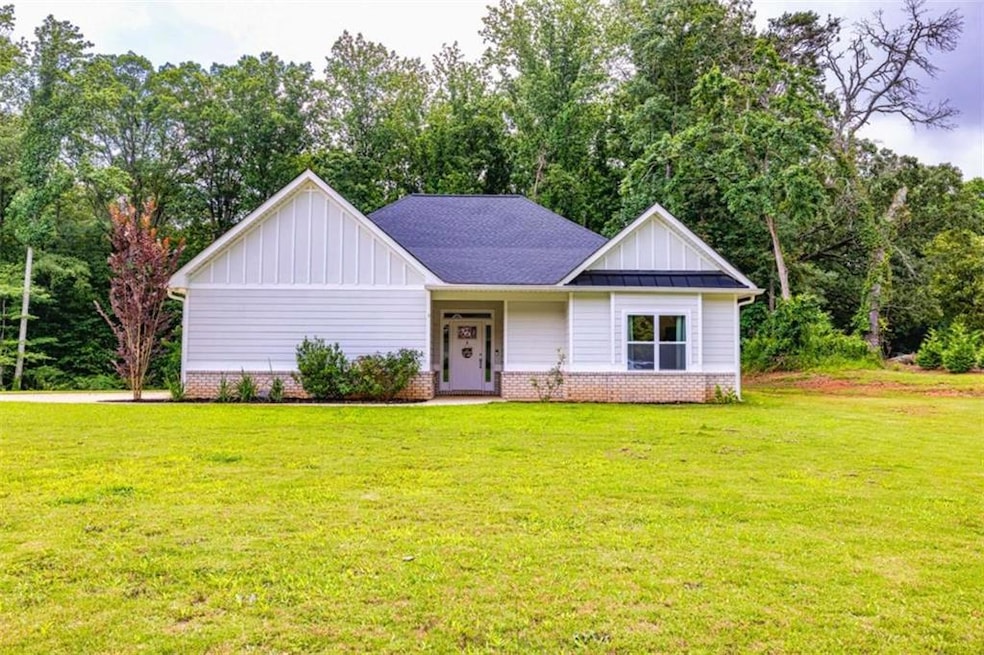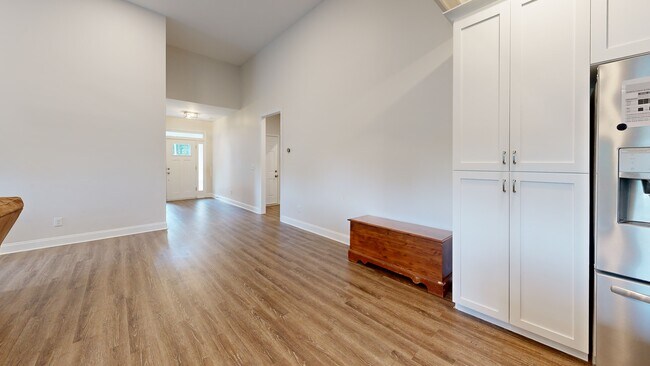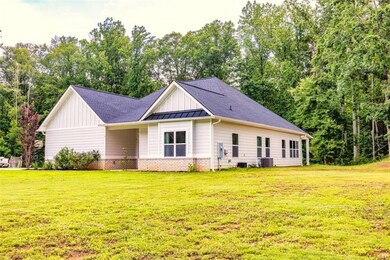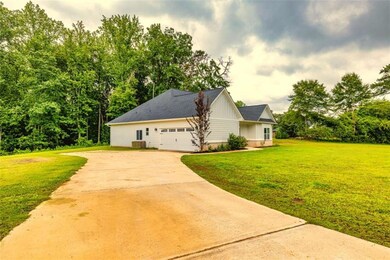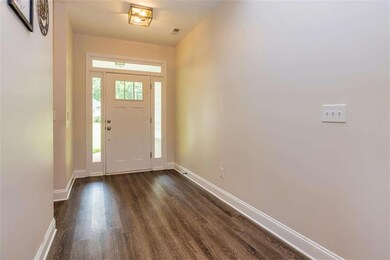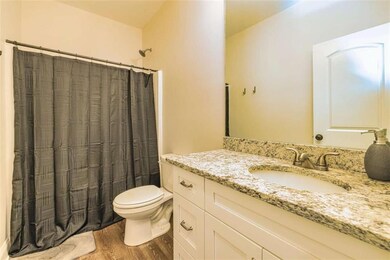
$390,000 New Construction
- 3 Beds
- 2 Baths
- 1,863 Sq Ft
- 40 Westbrook Rd
- Carrollton, GA
Here is your chance to take advantage of a 3.375% assumable FHA mortgage!!! This is a game changer for what you can afford on a monthly budget. Modern Ranch Retreat on 1 Acre Just Outside Carrollton City Limits Welcome home to this beautifully designed 3-bedroom, 2-bath ranch-style home nestled on a peaceful 1-acre lot in the sought-after Central School District. Step inside through the
Steven Freeman Real Broker
