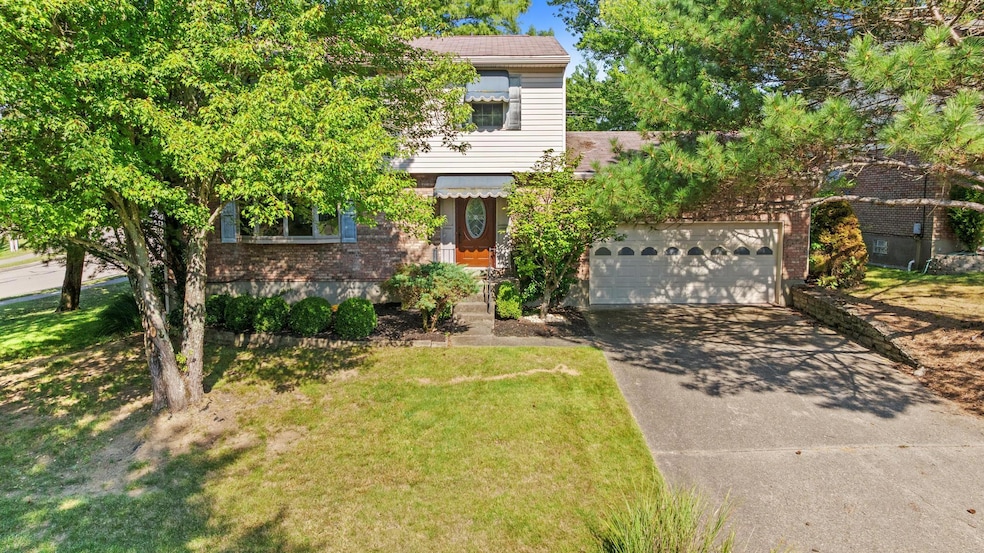
40 Westwood Dr Erlanger, KY 41018
Estimated payment $1,610/month
Total Views
368
4
Beds
2.5
Baths
1,650
Sq Ft
$161
Price per Sq Ft
Highlights
- Traditional Architecture
- Wood Flooring
- No HOA
- Hinsdale Elementary School Rated A-
- Bonus Room
- Formal Dining Room
About This Home
One owner home ready for its next chapter! This well-loved 4 bedroom,2.5 bath home offers a fantastic opportunity for buyers looking to add their own style and updates. Recent improvements include freshly painted walls on the first and second levels. New carpet in the living room, dining room, stairs and upstairs hallway. Professionally Waterproofed basement (2024) for peace of mind. Featuring a spacious layout, 2 car garage, and convenient location. This home is being sold As IS - A true blank slate for its next owner. With a little TLC this property can shine.
Home Details
Home Type
- Single Family
Est. Annual Taxes
- $1,988
Year Built
- Built in 1975
Lot Details
- 9,563 Sq Ft Lot
Parking
- 2 Car Garage
- Driveway
Home Design
- Traditional Architecture
- Brick Exterior Construction
- Shingle Roof
Interior Spaces
- 1,650 Sq Ft Home
- 2-Story Property
- Ceiling Fan
- Chandelier
- Gas Fireplace
- Entryway
- Family Room
- Living Room
- Formal Dining Room
- Bonus Room
- Utility Room
- Partial Basement
Kitchen
- Eat-In Kitchen
- Electric Oven
- Microwave
- Dishwasher
Flooring
- Wood
- Carpet
Bedrooms and Bathrooms
- 4 Bedrooms
- En-Suite Bathroom
Laundry
- Dryer
- Washer
Schools
- R.C. Hinsdale Elementary School
- Turkey Foot Middle School
- Dixie Heights High School
Utilities
- Forced Air Heating and Cooling System
- Heating System Uses Natural Gas
Community Details
- No Home Owners Association
Listing and Financial Details
- Assessor Parcel Number 016-40-03-026.00
Map
Create a Home Valuation Report for This Property
The Home Valuation Report is an in-depth analysis detailing your home's value as well as a comparison with similar homes in the area
Home Values in the Area
Average Home Value in this Area
Tax History
| Year | Tax Paid | Tax Assessment Tax Assessment Total Assessment is a certain percentage of the fair market value that is determined by local assessors to be the total taxable value of land and additions on the property. | Land | Improvement |
|---|---|---|---|---|
| 2024 | $1,988 | $240,300 | $25,000 | $215,300 |
| 2023 | $2,096 | $240,300 | $25,000 | $215,300 |
| 2022 | $1,172 | $143,000 | $20,000 | $123,000 |
| 2021 | $1,196 | $143,000 | $20,000 | $123,000 |
| 2020 | $1,221 | $143,000 | $20,000 | $123,000 |
| 2019 | $1,225 | $143,000 | $20,000 | $123,000 |
| 2018 | $1,102 | $130,000 | $20,000 | $110,000 |
| 2017 | $998 | $130,000 | $20,000 | $110,000 |
| 2015 | $978 | $130,000 | $20,000 | $110,000 |
| 2014 | $970 | $130,000 | $20,000 | $110,000 |
Source: Public Records
Property History
| Date | Event | Price | Change | Sq Ft Price |
|---|---|---|---|---|
| 08/21/2025 08/21/25 | Pending | -- | -- | -- |
| 08/20/2025 08/20/25 | For Sale | $265,000 | -- | $161 / Sq Ft |
Source: Northern Kentucky Multiple Listing Service
Mortgage History
| Date | Status | Loan Amount | Loan Type |
|---|---|---|---|
| Closed | $147,000 | New Conventional | |
| Closed | $70,500 | Unknown | |
| Closed | $75,000 | Unknown |
Source: Public Records
Similar Homes in the area
Source: Northern Kentucky Multiple Listing Service
MLS Number: 635532
APN: 016-40-03-026.00
Nearby Homes
- 50 Sagebrush Ln
- 3850 Turkeyfoot Rd
- 3402 Southway Ridge
- 3288 Kingsburg Ct
- 102 Whippoorwill Dr
- 1213 Brightleaf Blvd
- 3604 Concord Dr
- 1539 Raintree Ct
- 1211-A Mockingbird Ct
- 1127 Pebble Creek Dr
- 62 Delphi Dr
- 3776 Feather Ln
- 1427 Plateau St
- 605 Lake Knoll Ct
- 501 Ripple Creek Dr
- 376 Marie Ln
- 800 Buck Ct
- 1246 Lynn Haven Way
- 423 Burr Oak Ct
- 1234 Lynn Haven Way






