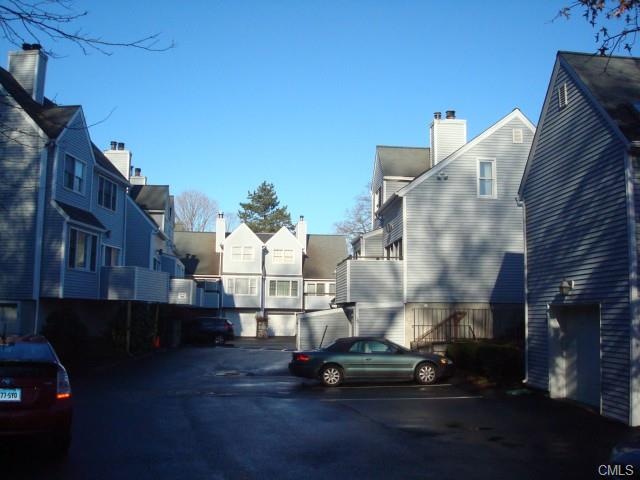
40 Wilton Crescent Wilton, CT 06897
Cannondale NeighborhoodHighlights
- In Ground Pool
- Deck
- 1 Fireplace
- Miller-Driscoll School Rated A
- Attic
- Thermal Windows
About This Home
As of May 2022Freshly painted throughout, new carpeting on main level (Dec 2014), waiting for you! 1589 square feet of living space at Wilton Crest, a conveniently located condominium complex within walking distance to Wilton center. Main living level offers LR with sliding glass door to deck, wood burning fireplace, vaulted ceiling. Formal DR. MBR with abundant closet space, slider to deck, private bath with double sinks, whirlpool and vaulted ceiling. Additional BR with guest bath and sliding glass door to new deck. 2nd floor offers a loft, could be used as 3rd BR, and full bath. Finishable full basement with access to private oversized garage. Light, bright and neutral. Move right in!!!
Last Agent to Sell the Property
Coldwell Banker Realty License #RES.0491332 Listed on: 12/23/2014

Property Details
Home Type
- Condominium
Est. Annual Taxes
- $7,196
Year Built
- Built in 1987
Home Design
- Frame Construction
- Vinyl Siding
Interior Spaces
- 1,589 Sq Ft Home
- 1 Fireplace
- Thermal Windows
- Entrance Foyer
- Home Security System
- Attic
Kitchen
- Oven or Range
- Microwave
- Dishwasher
Bedrooms and Bathrooms
- 2 Bedrooms
- 3 Full Bathrooms
Laundry
- Dryer
- Washer
Unfinished Basement
- Basement Fills Entire Space Under The House
- Interior Basement Entry
- Garage Access
- Basement Storage
Parking
- 1 Car Attached Garage
- Basement Garage
- Tuck Under Garage
- Parking Deck
Outdoor Features
- In Ground Pool
- Deck
Schools
- Miller-Driscoll Elementary School
- Middlebrook School
- Cider Mill Middle School
- Wilton High School
Utilities
- Central Air
- Heating System Uses Oil
Community Details
Overview
- Property has a Home Owners Association
- Association fees include grounds maintenance, property management, pest control, pool service
- 77 Units
- Wilton Crest Community
Recreation
- Tennis Courts
- Community Pool
Pet Policy
- Pets Allowed
Ownership History
Purchase Details
Home Financials for this Owner
Home Financials are based on the most recent Mortgage that was taken out on this home.Purchase Details
Home Financials for this Owner
Home Financials are based on the most recent Mortgage that was taken out on this home.Similar Homes in the area
Home Values in the Area
Average Home Value in this Area
Purchase History
| Date | Type | Sale Price | Title Company |
|---|---|---|---|
| Warranty Deed | $560,000 | None Available | |
| Deed | $465,000 | -- |
Mortgage History
| Date | Status | Loan Amount | Loan Type |
|---|---|---|---|
| Open | $273,250 | Purchase Money Mortgage | |
| Previous Owner | $372,000 | Adjustable Rate Mortgage/ARM |
Property History
| Date | Event | Price | Change | Sq Ft Price |
|---|---|---|---|---|
| 05/18/2022 05/18/22 | Sold | $560,000 | +3.7% | $352 / Sq Ft |
| 03/23/2022 03/23/22 | Pending | -- | -- | -- |
| 03/18/2022 03/18/22 | For Sale | $540,000 | 0.0% | $340 / Sq Ft |
| 02/15/2019 02/15/19 | Rented | $3,500 | +2.9% | -- |
| 11/19/2018 11/19/18 | Price Changed | $3,400 | -5.6% | $2 / Sq Ft |
| 09/28/2018 09/28/18 | For Rent | $3,600 | 0.0% | -- |
| 03/16/2015 03/16/15 | Sold | $465,000 | -1.6% | $293 / Sq Ft |
| 02/14/2015 02/14/15 | Pending | -- | -- | -- |
| 12/23/2014 12/23/14 | For Sale | $472,500 | -- | $297 / Sq Ft |
Tax History Compared to Growth
Tax History
| Year | Tax Paid | Tax Assessment Tax Assessment Total Assessment is a certain percentage of the fair market value that is determined by local assessors to be the total taxable value of land and additions on the property. | Land | Improvement |
|---|---|---|---|---|
| 2025 | $11,887 | $486,990 | $0 | $486,990 |
| 2024 | $11,659 | $486,990 | $0 | $486,990 |
| 2023 | $9,114 | $311,500 | $0 | $311,500 |
| 2022 | $8,464 | $299,810 | $0 | $299,810 |
| 2021 | $8,356 | $299,810 | $0 | $299,810 |
| 2020 | $8,233 | $299,810 | $0 | $299,810 |
| 2019 | $8,557 | $299,810 | $0 | $299,810 |
| 2018 | $7,652 | $271,460 | $0 | $271,460 |
| 2017 | $7,538 | $271,460 | $0 | $271,460 |
| 2016 | $7,422 | $271,460 | $0 | $271,460 |
| 2015 | $7,283 | $271,460 | $0 | $271,460 |
| 2014 | $7,196 | $271,460 | $0 | $271,460 |
Agents Affiliated with this Home
-

Seller's Agent in 2022
Ninfa Valella
Coldwell Banker Realty
(203) 216-7102
7 in this area
54 Total Sales
-

Buyer's Agent in 2022
JoAnne Fisher
William Pitt
(203) 858-0749
26 in this area
30 Total Sales
-

Seller's Agent in 2019
Marion Filley
Compass Connecticut, LLC
(203) 515-1387
89 in this area
131 Total Sales
-
E
Seller Co-Listing Agent in 2019
Elizabeth Chambers
Compass Connecticut, LLC
-

Seller's Agent in 2015
Donna Nagy-burzynski
Coldwell Banker Realty
(203) 984-4476
27 Total Sales
Map
Source: SmartMLS
MLS Number: 99088190
APN: WILT-000071-000022-000000-000040
- 36 Wilton Crest Unit 36
- 92 Wilton Crest Rd
- 5 Deerfield Rd
- 93 Graenest Ridge Rd
- 21 Hubbard Rd Unit 1
- 132 Belden Hill Rd
- 10 Wilton Hills
- 26 Wilton Crest Unit 26
- 11 Clover Dr
- 52 Edgewater Dr
- 34 Powder Horn Hill Rd
- 39 Clover Dr
- 45 Lambert Common Unit 45
- 47 Lambert Common
- 43 Chessor Ln
- 109 Westport Rd
- 30 Wilton Hunt Rd
- 10 Wilton Hunt Rd
- 148 Drum Hill Rd
- 433 Belden Hill Rd
