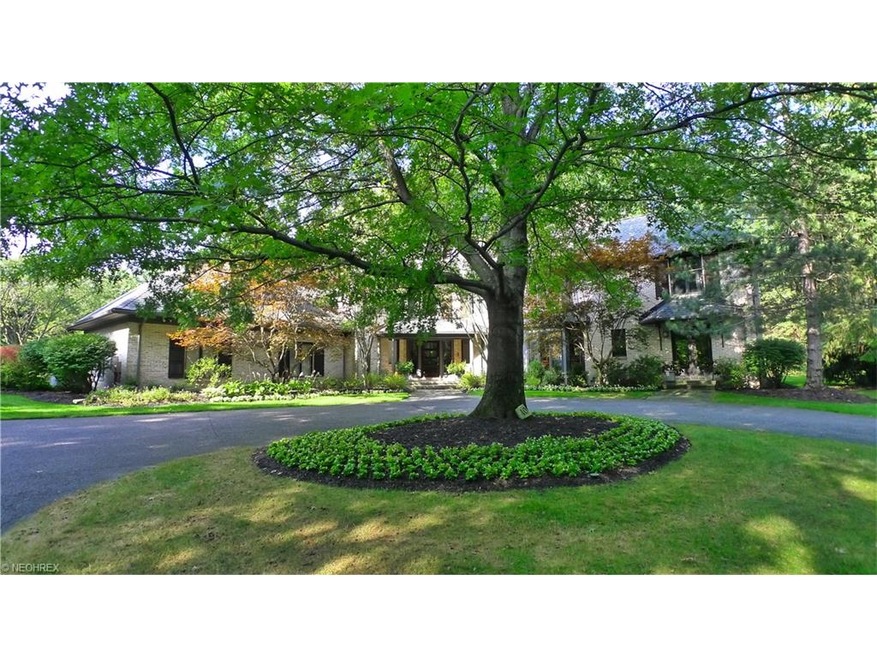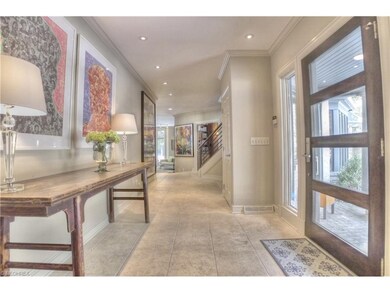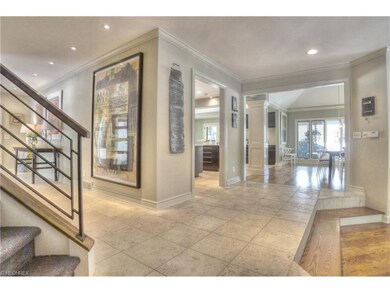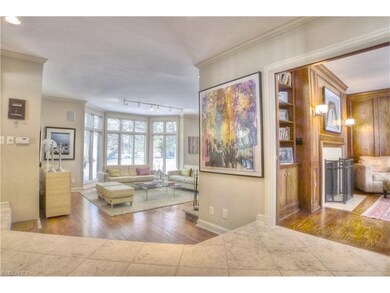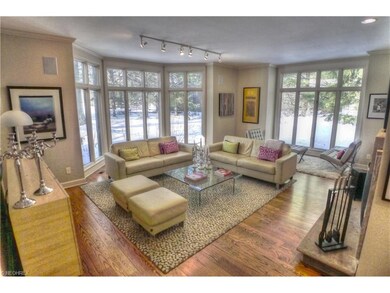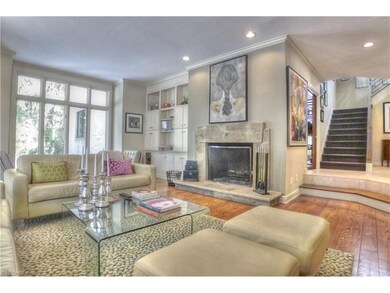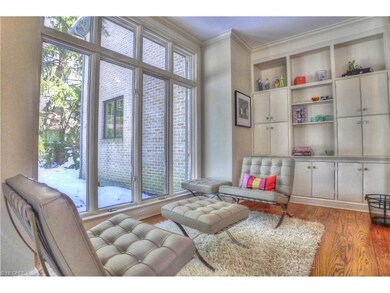
40 Winterberry Ln Chagrin Falls, OH 44022
Highlights
- View of Trees or Woods
- Colonial Architecture
- 2 Fireplaces
- Moreland Hills Elementary School Rated A
- Wooded Lot
- 3 Car Attached Garage
About This Home
As of May 2022Fabulous all brick transitional home with an incredible open floor plan sited on a spectacular park like lot! This home has had extensive renovations and remodeling throughout including a kitchen second to none! The first floor has a fabulous Great Room with gorgeous fireplace, hardwood floors, and walls of windows! The kitchen area is truly incredible offering a heated limestone floor, double center islands, wolf professional range, indoor grill area, sub-zero refrigerator and freezer drawers, hearth room area, and a planning/office area. A paneled library has a fireplace and leads into the first floor guest suite with private entrance and bath! The spectacular dining room flows into the kitchen with yet another gorgeous stone fireplace. The second floor has 4 bedrooms including a luxurious master suite with an incredible dressing room and bath featuring a sauna. An additional bonus room is an added highlight of the second floor. A finished lower level includes a private office, recreation room, and wine cellar! The setting and outdoor living spaces are incredible including your own private covered outdoor family room with fireplace. Located in prestigious Pebblebrook Estates offering a community pool for summer enjoyment, this is a truly spectacular home!
Home Details
Home Type
- Single Family
Year Built
- Built in 1985
Lot Details
- 1.99 Acre Lot
- East Facing Home
- Wooded Lot
Home Design
- Colonial Architecture
- Brick Exterior Construction
- Asphalt Roof
Interior Spaces
- 2-Story Property
- 2 Fireplaces
- Views of Woods
Kitchen
- Range
- Microwave
- Dishwasher
- Disposal
Bedrooms and Bathrooms
- 5 Bedrooms
Partially Finished Basement
- Basement Fills Entire Space Under The House
- Crawl Space
Home Security
- Home Security System
- Fire and Smoke Detector
Parking
- 3 Car Attached Garage
- Garage Door Opener
Outdoor Features
- Patio
Utilities
- Forced Air Zoned Heating and Cooling System
- Heating System Uses Gas
Community Details
- Pebblebrook Estates Sub #2 Community
Listing and Financial Details
- Assessor Parcel Number 911-26-014
Ownership History
Purchase Details
Home Financials for this Owner
Home Financials are based on the most recent Mortgage that was taken out on this home.Purchase Details
Home Financials for this Owner
Home Financials are based on the most recent Mortgage that was taken out on this home.Purchase Details
Home Financials for this Owner
Home Financials are based on the most recent Mortgage that was taken out on this home.Purchase Details
Home Financials for this Owner
Home Financials are based on the most recent Mortgage that was taken out on this home.Purchase Details
Purchase Details
Purchase Details
Purchase Details
Purchase Details
Purchase Details
Similar Homes in Chagrin Falls, OH
Home Values in the Area
Average Home Value in this Area
Purchase History
| Date | Type | Sale Price | Title Company |
|---|---|---|---|
| Warranty Deed | $1,349,000 | Erie Title | |
| Survivorship Deed | $976,000 | Erte Title Agency | |
| Survivorship Deed | $1,231,000 | Attorney | |
| Warranty Deed | $1,305,000 | Chicago Title Insurance C | |
| Deed | $660,000 | -- | |
| Deed | $560,000 | -- | |
| Deed | $500,000 | -- | |
| Deed | $19,500 | -- | |
| Deed | -- | -- | |
| Deed | -- | -- |
Mortgage History
| Date | Status | Loan Amount | Loan Type |
|---|---|---|---|
| Open | $647,200 | New Conventional | |
| Previous Owner | $733,000 | New Conventional | |
| Previous Owner | $780,680 | Adjustable Rate Mortgage/ARM | |
| Previous Owner | $923,250 | New Conventional | |
| Previous Owner | $978,750 | Purchase Money Mortgage | |
| Closed | $566,715 | No Value Available |
Property History
| Date | Event | Price | Change | Sq Ft Price |
|---|---|---|---|---|
| 05/03/2022 05/03/22 | Sold | $1,349,000 | 0.0% | $177 / Sq Ft |
| 02/08/2022 02/08/22 | Pending | -- | -- | -- |
| 02/07/2022 02/07/22 | For Sale | $1,349,000 | +38.2% | $177 / Sq Ft |
| 07/14/2017 07/14/17 | Sold | $976,000 | -9.2% | $128 / Sq Ft |
| 05/16/2017 05/16/17 | Pending | -- | -- | -- |
| 04/20/2017 04/20/17 | Price Changed | $1,075,000 | -10.0% | $141 / Sq Ft |
| 03/14/2017 03/14/17 | Price Changed | $1,195,000 | -7.7% | $157 / Sq Ft |
| 02/02/2017 02/02/17 | For Sale | $1,295,000 | -- | $170 / Sq Ft |
Tax History Compared to Growth
Tax History
| Year | Tax Paid | Tax Assessment Tax Assessment Total Assessment is a certain percentage of the fair market value that is determined by local assessors to be the total taxable value of land and additions on the property. | Land | Improvement |
|---|---|---|---|---|
| 2024 | $27,285 | $472,150 | $51,555 | $420,595 |
| 2023 | $24,297 | $355,290 | $60,730 | $294,560 |
| 2022 | $24,326 | $355,285 | $60,725 | $294,560 |
| 2021 | $24,083 | $355,290 | $60,730 | $294,560 |
| 2020 | $24,793 | $341,600 | $58,380 | $283,220 |
| 2019 | $23,995 | $976,000 | $166,800 | $809,200 |
| 2018 | $27,871 | $341,600 | $58,380 | $283,220 |
| 2017 | $32,331 | $464,770 | $80,920 | $383,850 |
| 2016 | $31,952 | $461,020 | $80,920 | $380,100 |
| 2015 | $30,696 | $461,020 | $80,920 | $380,100 |
| 2014 | $30,696 | $430,860 | $75,640 | $355,220 |
Agents Affiliated with this Home
-

Seller's Agent in 2022
Adam Kaufman
Howard Hanna
(216) 299-3535
47 in this area
681 Total Sales
Map
Source: MLS Now
MLS Number: 3875439
APN: 911-26-014
- 50 Fox Glen Rd
- 205 Aspenwood Dr
- 37400 Jackson Rd
- 4280 Som Center Rd
- 5045 Som Center Rd
- 37845 Miles Rd
- 70 Basswood Ln
- 5151 Som Center Rd
- 5075 Boulder Creek Dr
- 5009 Lansdowne Dr
- 32560 Wintergreen Dr
- 25 Brandon Ct
- 5241 Som Center Rd
- 5113 Lansdowne Dr
- 33870 Hiram Trail
- 3995 Som Center Rd
- 45 Sterncrest Dr
- 4000 Wiltshire Rd
- 5360 Som Center Rd
- 3965 Ellendale Rd
