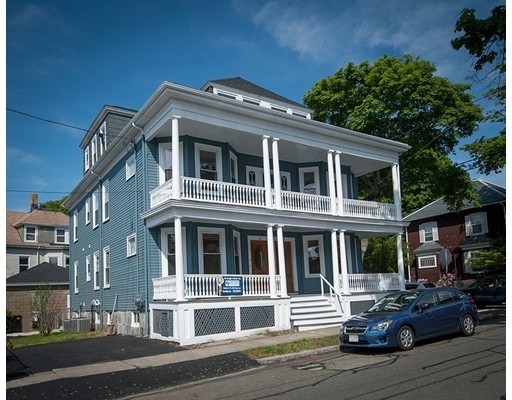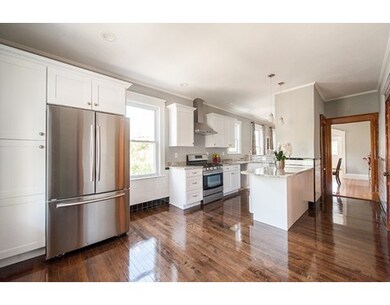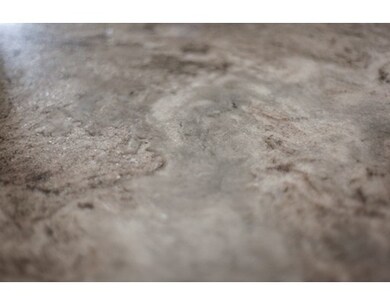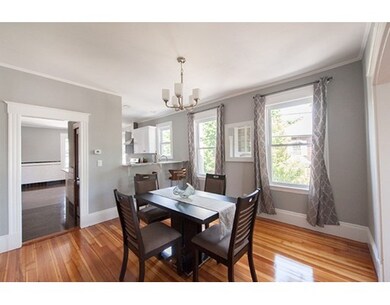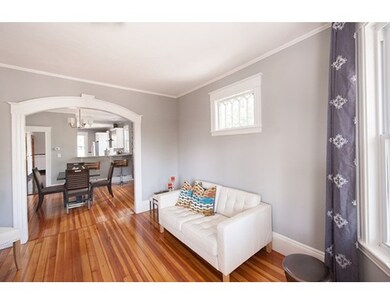
40 Winthrop St Unit 2 Salem, MA 01970
Broad Street NeighborhoodAbout This Home
As of April 2018Commuter OPEN HOUSE Monday 530-7 PM. McIntire District Location! Beautifully renovated 6 room 3 bed 2 bath second floor unit, All the charm yesteryear restored with all the amenities of today. Big eat in kitchen featuring new: White Shaker cabinets, granite counters, Stainless Steel appliances, wine fridge, 5 burner gas cooking, pendant and LED recessed lighting, Kitchen breakfast bar opens up to formal dining room with china cabinet, Laundry in unit, Large bright rooms with high ceilings, Exclusive use deck and shared patio, fenced yard, Pet Friendly, 1 Garage and 1 driveway parking. 2 new baths with designer tile. Jack and Jill bath features double bowl vanity sink. Lots of charm and original character including: Ornate moldings, 2 panel doors, refinished hardwood floors throughout. subway tile, New: Plumbing, electric, High efficiency gas heating with central AC, Roof, paint throughout. replacement windows throughout. Deeded basement storage, Short walk to train.
Property Details
Home Type
Condominium
Est. Annual Taxes
$6,835
Year Built
1920
Lot Details
0
Listing Details
- Unit Level: 2
- Property Type: Condominium/Co-Op
- Other Agent: 1.00
- Lead Paint: Unknown
- Year Round: Yes
- Special Features: NewHome
- Property Sub Type: Condos
- Year Built: 1920
Interior Features
- Appliances: Range, Dishwasher, Refrigerator, Refrigerator - ENERGY STAR, Vent Hood
- Has Basement: Yes
- Primary Bathroom: Yes
- Number of Rooms: 6
- Amenities: Public Transportation, Public School, T-Station, University
- Electric: 220 Volts, Circuit Breakers, 100 Amps
- Energy: Insulated Windows
- Flooring: Tile, Hardwood
- Insulation: Fiberglass, Mixed, Foam
- Bedroom 2: Second Floor, 12X13
- Bedroom 3: Second Floor, 13X13
- Bathroom #1: Second Floor, 8X7
- Bathroom #2: Second Floor, 6X9
- Kitchen: Second Floor, 12X20
- Laundry Room: Second Floor
- Living Room: Second Floor, 12X15
- Master Bedroom: Second Floor, 11X19
- Master Bedroom Description: Bathroom - Full, Closet - Walk-in, Closet, Flooring - Hardwood, Main Level, Remodeled
- Dining Room: Second Floor, 13X12
- Oth1 Room Name: Foyer
- Oth1 Level: Second Floor
- No Living Levels: 1
Exterior Features
- Roof: Asphalt/Fiberglass Shingles
- Construction: Frame
- Exterior: Aluminum
- Exterior Unit Features: Porch, Deck, Patio
- Beach Ownership: Public
Garage/Parking
- Garage Parking: Detached
- Garage Spaces: 1
- Parking: Off-Street, Assigned
- Parking Spaces: 2
Utilities
- Cooling: Central Air
- Heating: Central Heat, Forced Air, Gas
- Cooling Zones: 1
- Heat Zones: 1
- Hot Water: Natural Gas
- Utility Connections: for Gas Range, for Electric Dryer, Washer Hookup, Icemaker Connection
- Sewer: City/Town Sewer
- Water: City/Town Water
- Sewage District: Sal
Condo/Co-op/Association
- Association Fee Includes: Water, Sewer, Master Insurance
- Management: Developer Control
- Pets Allowed: Yes
- No Units: 3
- Unit Building: 2
Fee Information
- Fee Interval: Monthly
Lot Info
- Zoning: R1
Ownership History
Purchase Details
Home Financials for this Owner
Home Financials are based on the most recent Mortgage that was taken out on this home.Purchase Details
Home Financials for this Owner
Home Financials are based on the most recent Mortgage that was taken out on this home.Similar Homes in Salem, MA
Home Values in the Area
Average Home Value in this Area
Purchase History
| Date | Type | Sale Price | Title Company |
|---|---|---|---|
| Deed | -- | -- | |
| Deed | $454,000 | -- |
Mortgage History
| Date | Status | Loan Amount | Loan Type |
|---|---|---|---|
| Open | $216,000 | Stand Alone Refi Refinance Of Original Loan | |
| Closed | $220,000 | New Conventional |
Property History
| Date | Event | Price | Change | Sq Ft Price |
|---|---|---|---|---|
| 04/30/2018 04/30/18 | Sold | $454,000 | +0.9% | $305 / Sq Ft |
| 02/28/2018 02/28/18 | Pending | -- | -- | -- |
| 02/22/2018 02/22/18 | For Sale | $449,900 | +11.1% | $302 / Sq Ft |
| 08/12/2016 08/12/16 | Sold | $405,000 | +1.5% | $270 / Sq Ft |
| 07/09/2016 07/09/16 | Pending | -- | -- | -- |
| 05/31/2016 05/31/16 | For Sale | $399,000 | -- | $266 / Sq Ft |
Tax History Compared to Growth
Tax History
| Year | Tax Paid | Tax Assessment Tax Assessment Total Assessment is a certain percentage of the fair market value that is determined by local assessors to be the total taxable value of land and additions on the property. | Land | Improvement |
|---|---|---|---|---|
| 2025 | $6,835 | $602,700 | $0 | $602,700 |
| 2024 | $6,788 | $584,200 | $0 | $584,200 |
| 2023 | $6,577 | $525,700 | $0 | $525,700 |
| 2022 | $6,357 | $479,800 | $0 | $479,800 |
| 2021 | $6,258 | $453,500 | $0 | $453,500 |
| 2020 | $7,015 | $485,500 | $0 | $485,500 |
| 2019 | $6,655 | $440,700 | $0 | $440,700 |
| 2018 | $6,011 | $390,800 | $0 | $390,800 |
Agents Affiliated with this Home
-
Jon Growitz

Seller's Agent in 2018
Jon Growitz
Realty One Group Nest
(781) 864-3704
71 Total Sales
-
Paula DAngelo-Pickett

Buyer's Agent in 2018
Paula DAngelo-Pickett
Coldwell Banker Realty - Marblehead
(781) 913-6663
128 Total Sales
-
Mike Becker

Seller's Agent in 2016
Mike Becker
Atlantic Coast Homes,Inc
(978) 590-4181
80 Total Sales
-
Kenzo Tatsuno

Buyer's Agent in 2016
Kenzo Tatsuno
Berkshire Hathaway HomeServices Commonwealth Real Estate
(617) 233-9651
5 Total Sales
Map
Source: MLS Property Information Network (MLS PIN)
MLS Number: 72014228
APN: 25-0488-802
- 43 Endicott St
- 102 Margin St
- 18 Ropes St Unit 1L
- 11 Summer St
- 107 Campbell St
- 35 Flint St Unit 209
- 281 Essex St Unit 206
- 140 Washington St Unit 1C
- 304 Essex St Unit 1
- 12 May St Unit B
- 24 Cabot St Unit 1
- 9 Boston St Unit 3
- 146 Federal St
- 8 Ward St
- 51 Lafayette St Unit 506
- 51 Lafayette St Unit 304
- 15 Lynde St Unit 1
- 15 Lynde St Unit 18
- 6 River St
- 20 Central St Unit 405
