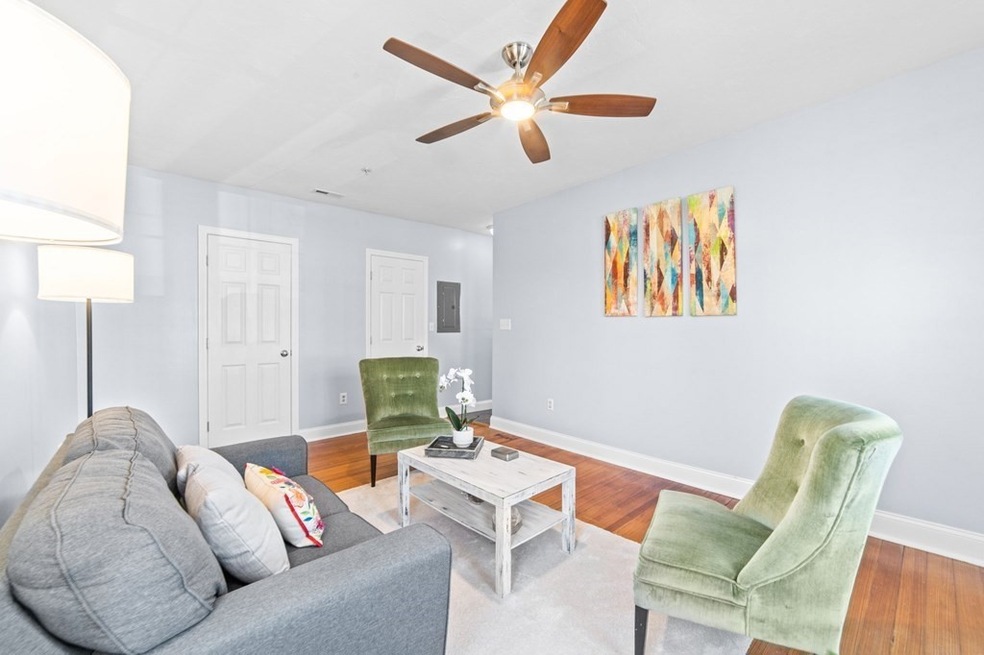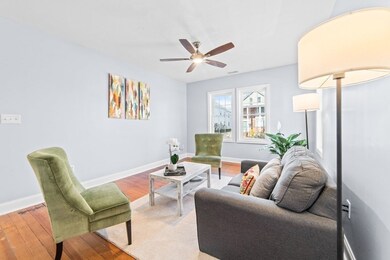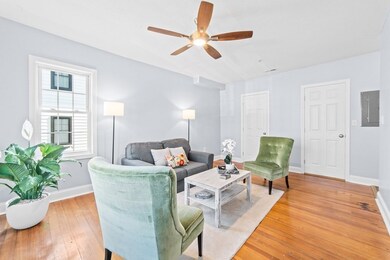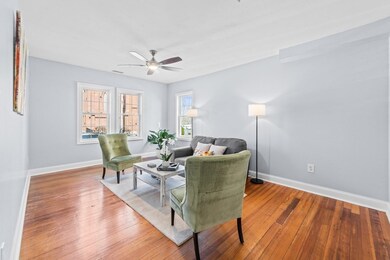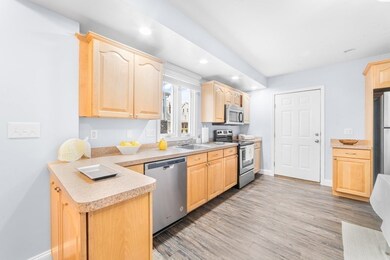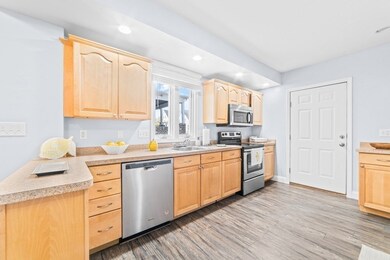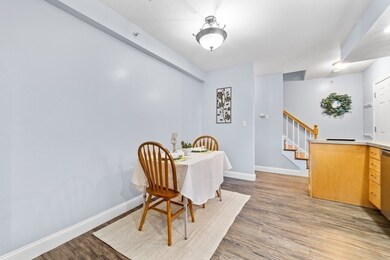
40 Winthrop St Unit 3 Taunton, MA 02780
City Center NeighborhoodHighlights
- Property is near public transit
- Shops
- Washer and Dryer
- Wood Flooring
- Forced Air Heating and Cooling System
- 3-minute walk to Taunton Center
About This Home
As of May 2023Step inside this beautiful Townhouse style condo and make it yours!! This condo has one of the lowest HOA fees at $180 per month! Stepping inside you find a great size eat in kitchen with stainless steel appliances, bright and airy rooms, and impressed on how well maintained this unit is. Nothing to do, but move in. You have a large spacious living room which could be a dining and living room combo. You will be amazed by the great size bedrooms and the second floor laundry room for your convenience. There are 2 off-street parking spots and extra storage in the basement. Location offers many area amenities and within walking distance to Taunton Green Historic District, restaurants, shopping, transportation, and highway access to Routes 24, 14, and 495. Schedule your showing today as this one will not last long! Open House Wednesday April 19th from 5-6pm. Offer deadline on Thursday April 20th at 6pm.
Townhouse Details
Home Type
- Townhome
Est. Annual Taxes
- $2,274
Year Built
- Built in 1900
HOA Fees
- $180 Monthly HOA Fees
Home Design
- Shingle Roof
Interior Spaces
- 1,078 Sq Ft Home
- 2-Story Property
- Insulated Windows
- Basement
Kitchen
- Range
- Microwave
Flooring
- Wood
- Carpet
Bedrooms and Bathrooms
- 2 Bedrooms
Laundry
- Laundry in unit
- Washer and Dryer
Parking
- 2 Car Parking Spaces
- Paved Parking
- Open Parking
- Off-Street Parking
- Deeded Parking
- Assigned Parking
Location
- Property is near public transit
Utilities
- Forced Air Heating and Cooling System
- Heating System Uses Natural Gas
- 100 Amp Service
- Gas Water Heater
Listing and Financial Details
- Assessor Parcel Number M:66 L:556 U:3,4689041
Community Details
Overview
- Association fees include insurance, maintenance structure, snow removal
- 4 Units
Amenities
- Shops
Pet Policy
- Pets Allowed
Ownership History
Purchase Details
Home Financials for this Owner
Home Financials are based on the most recent Mortgage that was taken out on this home.Purchase Details
Home Financials for this Owner
Home Financials are based on the most recent Mortgage that was taken out on this home.Purchase Details
Home Financials for this Owner
Home Financials are based on the most recent Mortgage that was taken out on this home.Purchase Details
Home Financials for this Owner
Home Financials are based on the most recent Mortgage that was taken out on this home.Similar Homes in the area
Home Values in the Area
Average Home Value in this Area
Purchase History
| Date | Type | Sale Price | Title Company |
|---|---|---|---|
| Not Resolvable | $200,000 | None Available | |
| Not Resolvable | $110,000 | -- | |
| Not Resolvable | $49,900 | -- | |
| Deed | $192,000 | -- |
Mortgage History
| Date | Status | Loan Amount | Loan Type |
|---|---|---|---|
| Open | $270,750 | Purchase Money Mortgage | |
| Closed | $14,250 | Second Mortgage Made To Cover Down Payment | |
| Closed | $194,000 | Purchase Money Mortgage | |
| Previous Owner | $88,000 | New Conventional | |
| Previous Owner | $192,000 | Purchase Money Mortgage |
Property History
| Date | Event | Price | Change | Sq Ft Price |
|---|---|---|---|---|
| 05/17/2023 05/17/23 | Sold | $287,500 | +10.6% | $267 / Sq Ft |
| 04/20/2023 04/20/23 | Pending | -- | -- | -- |
| 04/17/2023 04/17/23 | For Sale | $260,000 | +30.0% | $241 / Sq Ft |
| 01/21/2021 01/21/21 | Sold | $200,000 | +18.3% | $186 / Sq Ft |
| 11/22/2020 11/22/20 | Pending | -- | -- | -- |
| 11/18/2020 11/18/20 | For Sale | $169,000 | +53.6% | $157 / Sq Ft |
| 07/13/2018 07/13/18 | Sold | $110,000 | +10.1% | $102 / Sq Ft |
| 05/18/2018 05/18/18 | Pending | -- | -- | -- |
| 05/11/2018 05/11/18 | For Sale | $99,900 | +100.2% | $93 / Sq Ft |
| 06/07/2012 06/07/12 | Sold | $49,900 | -9.1% | $46 / Sq Ft |
| 04/23/2012 04/23/12 | Pending | -- | -- | -- |
| 04/13/2012 04/13/12 | For Sale | $54,900 | 0.0% | $51 / Sq Ft |
| 02/28/2012 02/28/12 | Pending | -- | -- | -- |
| 02/24/2012 02/24/12 | Price Changed | $54,900 | -19.3% | $51 / Sq Ft |
| 01/06/2012 01/06/12 | For Sale | $68,000 | -- | $63 / Sq Ft |
Tax History Compared to Growth
Tax History
| Year | Tax Paid | Tax Assessment Tax Assessment Total Assessment is a certain percentage of the fair market value that is determined by local assessors to be the total taxable value of land and additions on the property. | Land | Improvement |
|---|---|---|---|---|
| 2025 | $3,042 | $278,100 | $0 | $278,100 |
| 2024 | $2,355 | $210,500 | $0 | $210,500 |
| 2023 | $2,274 | $188,700 | $0 | $188,700 |
| 2022 | $1,612 | $122,300 | $0 | $122,300 |
| 2021 | $1,508 | $106,200 | $0 | $106,200 |
| 2020 | $1,560 | $105,000 | $0 | $105,000 |
| 2019 | $1,522 | $96,600 | $0 | $96,600 |
| 2018 | $1,498 | $95,300 | $0 | $95,300 |
| 2017 | $1,415 | $90,100 | $0 | $90,100 |
| 2016 | $1,378 | $87,900 | $0 | $87,900 |
| 2015 | $1,295 | $86,300 | $0 | $86,300 |
| 2014 | $1,706 | $116,800 | $0 | $116,800 |
Agents Affiliated with this Home
-
Kattia Ira

Seller's Agent in 2023
Kattia Ira
Thumbprint Realty, LLC
(617) 407-2830
2 in this area
105 Total Sales
-
Roe Noone

Buyer's Agent in 2023
Roe Noone
William Raveis R.E. & Home Services
(781) 724-3270
2 in this area
54 Total Sales
-
Chrystal Lopes

Seller's Agent in 2021
Chrystal Lopes
Ponte & Associates Real Estate
(508) 386-6492
1 in this area
10 Total Sales
-
A
Buyer's Agent in 2021
Ana Teixeira
Right Realty, Inc.
-
Scott Bousquet

Seller's Agent in 2018
Scott Bousquet
Scott Realty Group
(508) 884-8620
35 Total Sales
-
Asset Management Division

Seller's Agent in 2012
Asset Management Division
RE/MAX
(508) 543-3922
35 Total Sales
Map
Source: MLS Property Information Network (MLS PIN)
MLS Number: 73099464
APN: TAUN-000066-000556-000003
- 37 Harrison St
- 46 Harrison St Unit 6
- 46 Harrison St Unit 5
- 46 Harrison St Unit 3
- 46 Harrison St Unit 4
- 46 Harrison St Unit 2
- 46 Harrison St Unit 1
- 0 M64 L39 Knapp St
- 0, M64 L50 Knapp St
- 0, M64 L51 Knapp St
- 0, M64 L49 Knapp St
- 19 Mason St
- 29 E Walnut St
- 38 Trescott St
- 10-r Hodges Ave
- 30 Newcomb Place
- 5 Dean Ave
- 19 Myrtle St
- 261 Weir St
- 31 Church Green Unit 101
