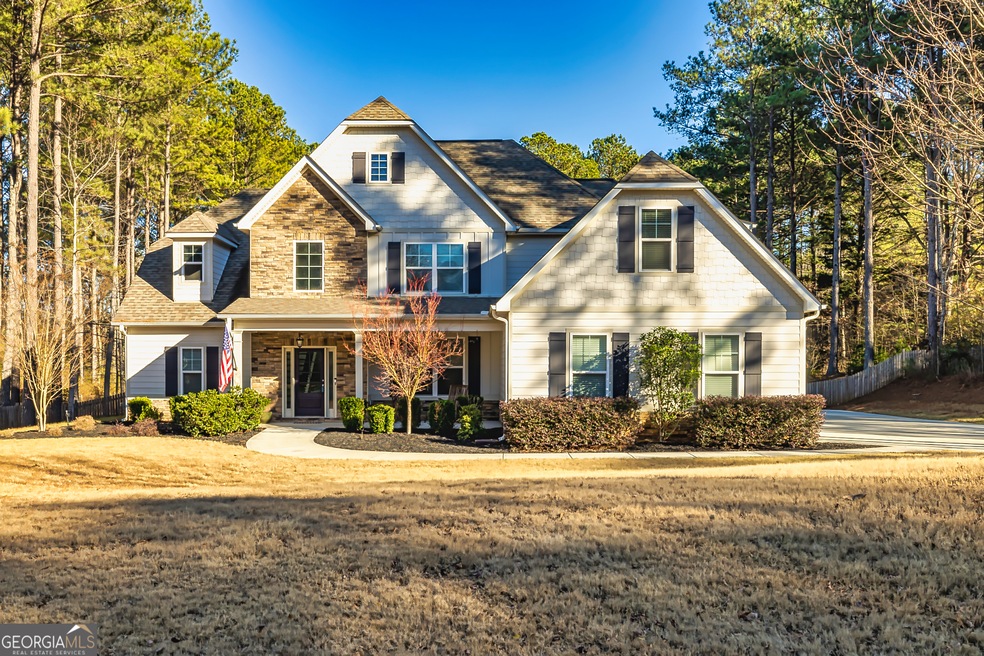This stunning, newer home, built in 2017, combines modern luxury with an ideal layout for both family living and entertaining. Master is on the main level in it's own private wing. There's also a 2nd bedroom on the main level, next to the hall bathroom which could be the guest suite or in-law accommodations. Boasting a total of 5 spacious bedrooms and 4 bathrooms, this 3,631-square-foot home offers tons of room for comfort and relaxation. The open-concept kitchen flows seamlessly into the family and dining areas, creating a bright and airy space perfect for gatherings. With high-end finishes and ample counter space, the kitchen is both a chef's dream and a central hub for the home. The easy access to the large back patio further enhances the indoor/outdoor living experience, making it perfect for alfresco dining, relaxing, or entertaining guests in the private, expansive backyard, complete with a perimeter fence. Situated on a generous 1.64-acre lot surrounded by mature trees, this home offers the tranquility of a country setting, yet is conveniently located less than 4 miles from Costco and midway between Newnan and Peachtree City. The 3-car garage, combined with a large poured driveway, provides ample space for off-street parking, including room for an RV or boat. With no HOA to worry about, you can truly enjoy the privacy and freedom of this exceptional property.

