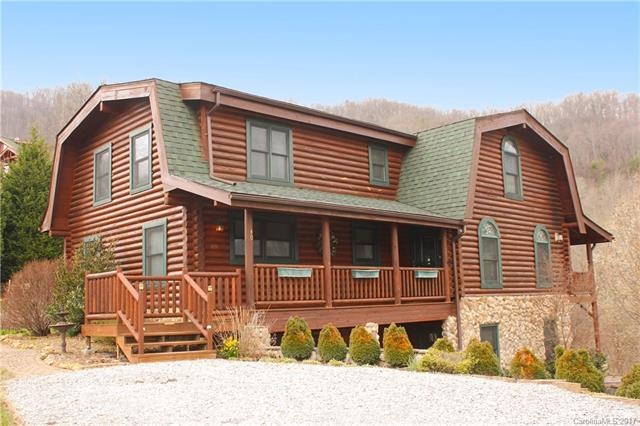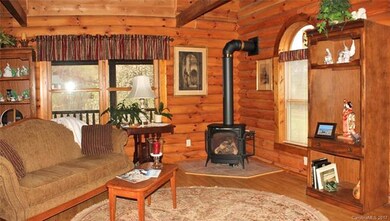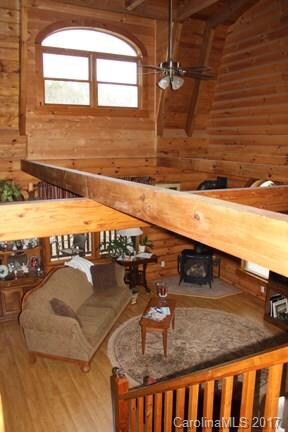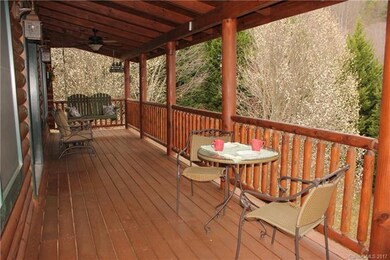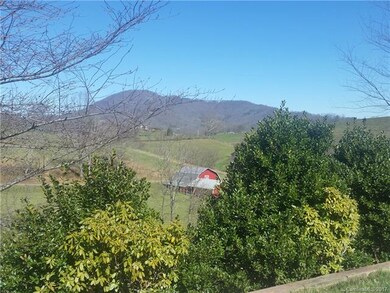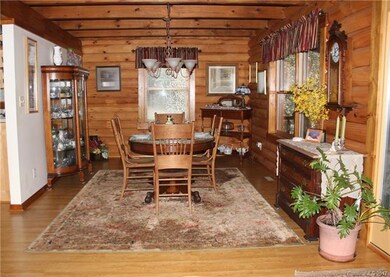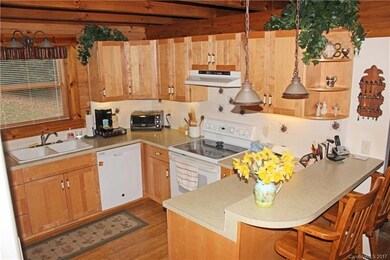
40 Yarrow Rd Waynesville, NC 28785
Highlights
- Open Floorplan
- Private Lot
- Attached Garage
- Junaluska Elementary Rated A-
- Cathedral Ceiling
- Walk-In Closet
About This Home
As of October 2022Gorgeous views & paved road access to this custom log 3BD/3.5BA home. 10 min to Waynesville, 35 to Asheville. Close to hospital, schools & shopping. 24x24 2-car garage, 8x36 covered deck & 6x24 covered front entry deck. 2 Master stes & guest or in-law quarters on lower level. 2 gas Franklin style freestanding heaters, gas furnace w/central air. 20x24 Great Rm w/cathedral ceiling, 19x23 loft/family rm w/vaulted ceilings. 11x14 Dining Rm. Solar assisted hot water heater.
Last Agent to Sell the Property
McGovern Property Management, Inc. License #72954 Listed on: 03/03/2017
Last Buyer's Agent
Dianne Rule
Allen Tate/Beverly-Hanks Asheville-Downtown License #257130

Home Details
Home Type
- Single Family
Year Built
- Built in 2002
Lot Details
- Private Lot
- Level Lot
- Irrigation
- Many Trees
HOA Fees
- $42 Monthly HOA Fees
Parking
- Attached Garage
- Workshop in Garage
- Gravel Driveway
Home Design
- Slab Foundation
- Stone Siding
- Log Siding
Interior Spaces
- Open Floorplan
- Cathedral Ceiling
- Insulated Windows
- Window Treatments
- Storm Doors
- Breakfast Bar
Flooring
- Laminate
- Tile
Bedrooms and Bathrooms
- Walk-In Closet
Farming
- Pasture
Utilities
- Heating System Uses Propane
- High Speed Internet
- Cable TV Available
Listing and Financial Details
- Assessor Parcel Number 8627-26-9006
- Tax Block 2232
Ownership History
Purchase Details
Home Financials for this Owner
Home Financials are based on the most recent Mortgage that was taken out on this home.Purchase Details
Home Financials for this Owner
Home Financials are based on the most recent Mortgage that was taken out on this home.Purchase Details
Home Financials for this Owner
Home Financials are based on the most recent Mortgage that was taken out on this home.Purchase Details
Similar Homes in Waynesville, NC
Home Values in the Area
Average Home Value in this Area
Purchase History
| Date | Type | Sale Price | Title Company |
|---|---|---|---|
| Warranty Deed | $578,000 | -- | |
| Warranty Deed | $360,000 | None Available | |
| Warranty Deed | $320,000 | Attorney | |
| Deed | $38,000 | -- |
Mortgage History
| Date | Status | Loan Amount | Loan Type |
|---|---|---|---|
| Open | $399,771 | VA | |
| Closed | $300,000 | New Conventional | |
| Previous Owner | $327,500 | New Conventional | |
| Previous Owner | $291,000 | New Conventional | |
| Previous Owner | $260,000 | New Conventional |
Property History
| Date | Event | Price | Change | Sq Ft Price |
|---|---|---|---|---|
| 10/21/2022 10/21/22 | Sold | $578,000 | -1.2% | $179 / Sq Ft |
| 09/13/2022 09/13/22 | Price Changed | $585,000 | -1.7% | $181 / Sq Ft |
| 09/01/2022 09/01/22 | For Sale | $595,000 | +65.3% | $184 / Sq Ft |
| 05/31/2019 05/31/19 | Sold | $360,000 | -6.4% | $110 / Sq Ft |
| 05/08/2019 05/08/19 | Pending | -- | -- | -- |
| 03/04/2019 03/04/19 | For Sale | $384,500 | 0.0% | $117 / Sq Ft |
| 02/23/2019 02/23/19 | Pending | -- | -- | -- |
| 02/08/2019 02/08/19 | For Sale | $384,500 | +20.2% | $117 / Sq Ft |
| 04/28/2017 04/28/17 | Sold | $320,000 | -8.5% | $100 / Sq Ft |
| 04/11/2017 04/11/17 | Pending | -- | -- | -- |
| 03/03/2017 03/03/17 | For Sale | $349,900 | -- | $109 / Sq Ft |
Tax History Compared to Growth
Tax History
| Year | Tax Paid | Tax Assessment Tax Assessment Total Assessment is a certain percentage of the fair market value that is determined by local assessors to be the total taxable value of land and additions on the property. | Land | Improvement |
|---|---|---|---|---|
| 2025 | -- | $423,800 | $78,800 | $345,000 |
| 2024 | $3,338 | $423,800 | $78,800 | $345,000 |
| 2023 | $3,168 | $423,800 | $78,800 | $345,000 |
| 2022 | $2,789 | $392,500 | $78,800 | $313,700 |
| 2021 | $2,789 | $392,500 | $78,800 | $313,700 |
| 2020 | $2,326 | $301,000 | $78,800 | $222,200 |
| 2019 | $2,229 | $286,800 | $78,800 | $208,000 |
| 2018 | $2,229 | $286,800 | $78,800 | $208,000 |
| 2017 | $2,229 | $286,800 | $0 | $0 |
| 2016 | $2,030 | $266,100 | $0 | $0 |
| 2015 | $2,030 | $266,100 | $0 | $0 |
| 2014 | $1,878 | $266,100 | $0 | $0 |
Agents Affiliated with this Home
-
Amy Sugg

Seller's Agent in 2022
Amy Sugg
RE/MAX Executives Charlotte, NC
(828) 558-1690
52 Total Sales
-
Nichole Davis

Buyer's Agent in 2022
Nichole Davis
Allen Tate/Beverly-Hanks Asheville-Biltmore Park
(941) 518-2175
58 Total Sales
-
Michelle McElroy

Seller's Agent in 2019
Michelle McElroy
Allen Tate/Beverly-Hanks Waynesville
(828) 400-9463
384 Total Sales
-
N
Buyer's Agent in 2019
Non Member
NC_CanopyMLS
-
Bruce McGovern

Seller's Agent in 2017
Bruce McGovern
McGovern Property Management, Inc.
(828) 283-2112
112 Total Sales
-
D
Buyer's Agent in 2017
Dianne Rule
Allen Tate/Beverly-Hanks Asheville-Downtown
Map
Source: Canopy MLS (Canopy Realtor® Association)
MLS Number: CAR3256978
APN: 8627-26-9006
- 1266 Crabtree Rd
- 20 Lila Ln Unit B
- 5B Lila Ln
- 81 Corbin Shady Ln
- 327 Glenwood Dr
- 201 Acorn Ln
- 88 Adams Dr
- 0 Inverness Dr Unit 12
- 00 Shetley Rd
- 00 Rimesdale Way Unit 36
- 350 Inverness Dr
- 0 Old Clyde Rd
- TBD Rimesdale Way
- 49 Walnut Ford Rd
- 187 Tri Vista Dr Unit 6
- 155 Tri Vista Dr Unit 2
- 55 Tri Vista Dr Unit 703
- 77 Whitfield Way Unit 1
- 34 Pinson Trail
- 2600 Crabtree Rd
