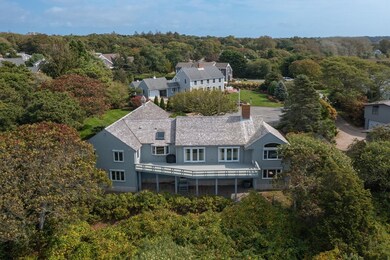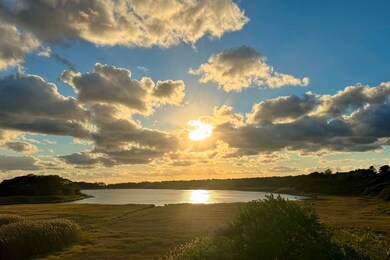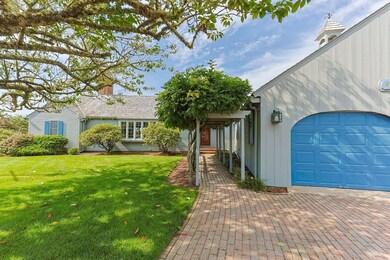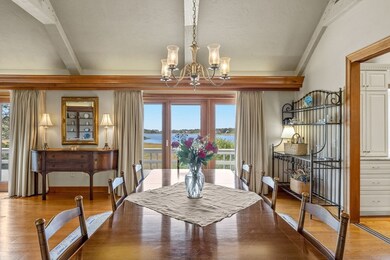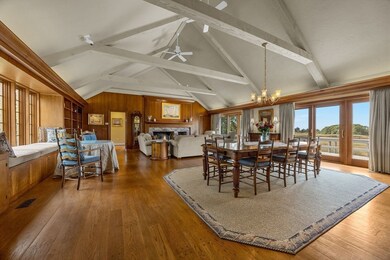40 Youngs Farm Ln Chatham, MA 02633
West Chatham NeighborhoodEstimated payment $19,102/month
Highlights
- Marina
- Views of a Sound
- Open Floorplan
- Chatham Elementary School Rated A-
- Medical Services
- Custom Closet System
About This Home
Tucked away next to a coastal inlet abutting acres of Town-owned Conservation, this remarkable home delivers an inviting floor plan from which to enjoy unobstructed water views and captivating sunsets. Enjoy both ease of one-floor living and entertaining space from this Royal Barry Wills designed residence, with gorgeous views from nearly every room. Expansive great room with vaulted beamed ceilings, inviting fireplace, and french doors to a spacious 48-foot deck. Chefs kitchen & adjacent dining, both with beautiful views. A gracious primary suite offers private bath, 2nd fireplace, and nice separation from the 3 guest bedrooms. The finished multi-room lower level includes a family room, exercise room, bath w/steam shower & sauna, and bonus room perfect for an office. Other amenities include hardwood floors, natural gas heat, Central A/C, on-demand hot water, private well irrigation, and desirable location only 1 mile to Harding’s Beach!
Listing Agent
Christie's International Real Estate Atlantic Brokerage Listed on: 09/29/2025
Home Details
Home Type
- Single Family
Est. Annual Taxes
- $7,737
Year Built
- Built in 1984 | Remodeled
Lot Details
- 0.47 Acre Lot
- Property fronts a marsh
- Landscaped Professionally
- Sprinkler System
- Property is zoned R20
Parking
- 2 Car Attached Garage
- Garage Door Opener
- Driveway
- Open Parking
Property Views
- Views of a Sound
- Pond
- Scenic Vista
Home Design
- Ranch Style House
- Frame Construction
- Wood Roof
- Concrete Perimeter Foundation
Interior Spaces
- Open Floorplan
- Crown Molding
- Beamed Ceilings
- Cathedral Ceiling
- Ceiling Fan
- Recessed Lighting
- Decorative Lighting
- Insulated Windows
- Picture Window
- French Doors
- Insulated Doors
- Living Room with Fireplace
- 2 Fireplaces
- Bonus Room
- Home Gym
- Home Security System
Kitchen
- Breakfast Bar
- Range
- Microwave
- ENERGY STAR Qualified Refrigerator
- ENERGY STAR Qualified Dishwasher
- Stainless Steel Appliances
- Kitchen Island
- Solid Surface Countertops
Flooring
- Wood
- Carpet
- Tile
Bedrooms and Bathrooms
- 4 Bedrooms
- Custom Closet System
- Walk-In Closet
- Dressing Area
- 4 Full Bathrooms
- Steam Shower
Laundry
- Laundry on main level
- Dryer
- Washer
Partially Finished Basement
- Walk-Out Basement
- Basement Fills Entire Space Under The House
- Interior Basement Entry
Outdoor Features
- Deck
- Rain Gutters
Schools
- Chatham Elementary School
- Monomoy Middle School
- Monomoy High School
Utilities
- Forced Air Heating and Cooling System
- Heating System Uses Natural Gas
- Tankless Water Heater
- Gas Water Heater
- Sewer Inspection Required for Sale
- Private Sewer
Listing and Financial Details
- Assessor Parcel Number M:09D B:0058 L:G5,2259752
Community Details
Overview
- No Home Owners Association
Amenities
- Medical Services
- Shops
Recreation
- Marina
- Bike Trail
Map
Home Values in the Area
Average Home Value in this Area
Tax History
| Year | Tax Paid | Tax Assessment Tax Assessment Total Assessment is a certain percentage of the fair market value that is determined by local assessors to be the total taxable value of land and additions on the property. | Land | Improvement |
|---|---|---|---|---|
| 2025 | $7,737 | $2,229,700 | $952,400 | $1,277,300 |
| 2024 | $7,567 | $2,119,500 | $898,400 | $1,221,100 |
| 2023 | $7,217 | $1,860,100 | $748,700 | $1,111,400 |
| 2022 | $6,406 | $1,386,600 | $748,700 | $637,900 |
| 2021 | $5,717 | $1,147,900 | $567,100 | $580,800 |
| 2020 | $4,543 | $942,600 | $340,300 | $602,300 |
| 2019 | $4,464 | $920,400 | $318,100 | $602,300 |
| 2018 | $4,157 | $853,500 | $318,100 | $535,400 |
| 2017 | $4,203 | $835,600 | $308,700 | $526,900 |
| 2016 | $4,115 | $819,800 | $303,100 | $516,700 |
| 2015 | $3,908 | $783,200 | $274,900 | $508,300 |
| 2014 | $3,974 | $782,200 | $274,900 | $507,300 |
Property History
| Date | Event | Price | List to Sale | Price per Sq Ft |
|---|---|---|---|---|
| 10/27/2025 10/27/25 | Pending | -- | -- | -- |
| 09/29/2025 09/29/25 | For Sale | $3,495,000 | -- | $729 / Sq Ft |
Purchase History
| Date | Type | Sale Price | Title Company |
|---|---|---|---|
| Quit Claim Deed | -- | None Available | |
| Deed | $712,500 | -- |
Mortgage History
| Date | Status | Loan Amount | Loan Type |
|---|---|---|---|
| Previous Owner | $200,000 | No Value Available | |
| Previous Owner | $200,000 | No Value Available |
Source: MLS Property Information Network (MLS PIN)
MLS Number: 73436890
APN: CHAT-000009D-000058-G000005
- 38 Indian Trail
- 29 Jessies Landing
- 93 Bucks Creek Rd
- 114 Bucks Creek Rd
- 200 Hardings Beach Rd
- 78 Indian Trail
- 92 Indian Trail
- 0 George Ryder Rd Unit 73104629
- 0 George Ryder Rd Unit 22301591
- 1761 Main St
- 19 Captain Richards Way Unit 1
- 44 Buena Vista Rd
- 14 Pond View Ln
- 291 Ridgevale Rd
- 36 Moonbeam Ln
- 0 Evergreen Ln
- 70 Lantern Ln
- 99 Uncle Alberts Drive Extension


