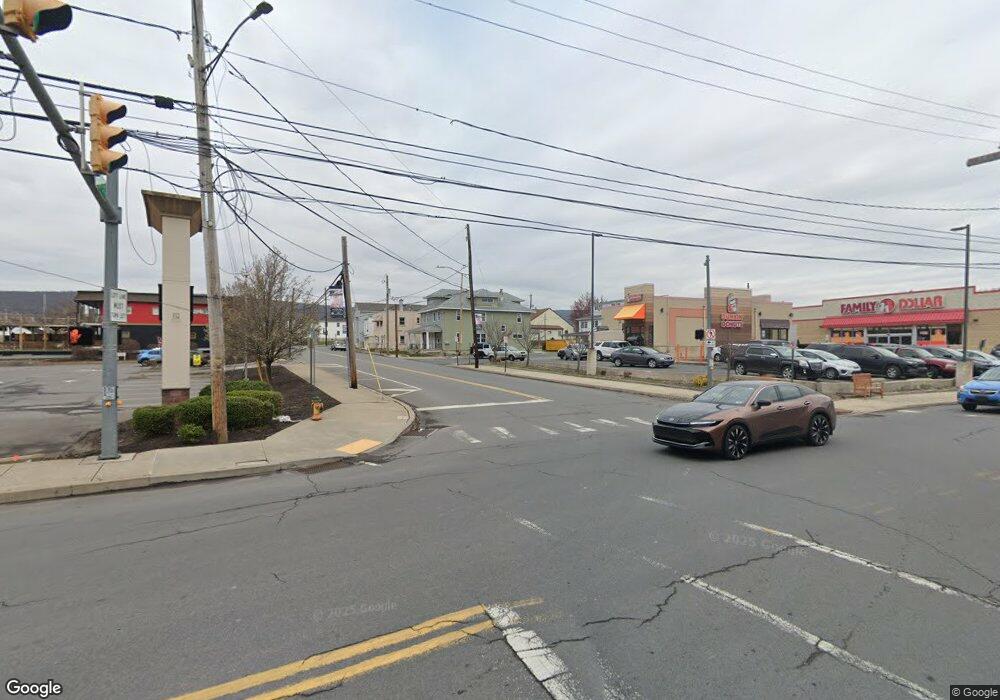40 Zachary Way Old Forge, PA 18518
2
Beds
2
Baths
1,300
Sq Ft
--
Built
About This Home
This home is located at 40 Zachary Way, Old Forge, PA 18518. 40 Zachary Way is a home located in Lackawanna County with nearby schools including Old Forge Elementary School, Old Forge Junior/Senior High School, and Triboro Christian Academy.
Create a Home Valuation Report for This Property
The Home Valuation Report is an in-depth analysis detailing your home's value as well as a comparison with similar homes in the area
Home Values in the Area
Average Home Value in this Area
Tax History Compared to Growth
Map
Nearby Homes
- 237 Main St
- 230-232 W Main St
- 115 Taroli St Unit L20 22
- 347 Orchard St
- 134 Taroli St
- 322 Bridge St
- 188 Drakes Ln
- 1010 Wood St
- 207 Milwaukee Ave
- 1237 S Main St
- 968 Wood St
- 624 Main St
- 254 Hoover St
- 602 Milwaukee Ave
- 603 Milwaukee Ave
- 734 736 Minooka Ave
- 720 Edgebrook Dr
- 503 Moosic Rd
- 921 Getty St
- 516 W Grace St Unit L 269
