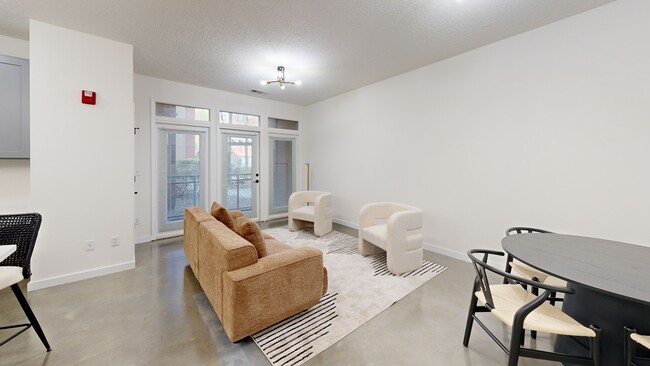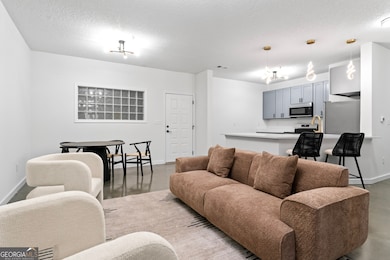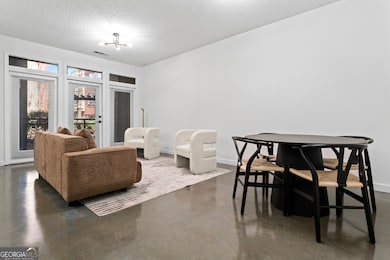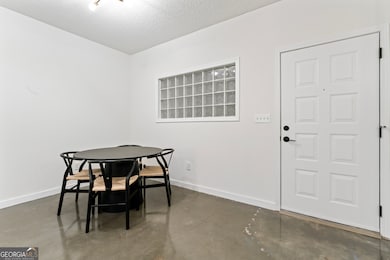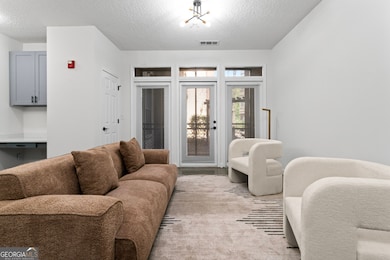Location, Location, Location! Welcome home to one of the most hottest areas in town in the Art Foundry building. This unique 1-bedroom 1-bath condo has a spacious kitchen with stainless steel appliances and lots of cabinet storage space. The open floor plan makes it easy to entertain guests or enjoy quality time with family. A generously sized walk-in closet ensures ample storage space. Art Foundry's impressive amenities are sure to enhance your lifestyle. Amenities include a pool, maintain your fitness routine in the fitness, spa and sauna center. Enjoy the convenience of an Amazon package room in the mail area. The garage even features a car wash area for your convenience. EV car charging stations, a conference room, and a business center. Rest easy with 24-hour security, on-site property management, and gated access, providing you with peace of mind. You'll have an assigned parking space just steps from the entrance, ensuring effortless access. Situated in the heart of Atlantic Station, this home offers unrivaled convenience. Step outside and immerse yourself in a vibrant community, complete with numerous shops, quality restaurants, and exciting weekly events like yoga and movies on the green. Nearby, you'll find a movie theater, Target, and Publix, ensuring all your shopping needs are just steps away. Microsoft, Google and Georgia Tech is within close proximity. Additionally, the Midtown area is just a couple of blocks away, and Buckhead is less than a 10-minute drive. Don't miss your opportunity to make this exceptional property at Art Foundry your new home. Enjoy a fantastic lifestyle with the vibrant energy of Atlantic Station.


