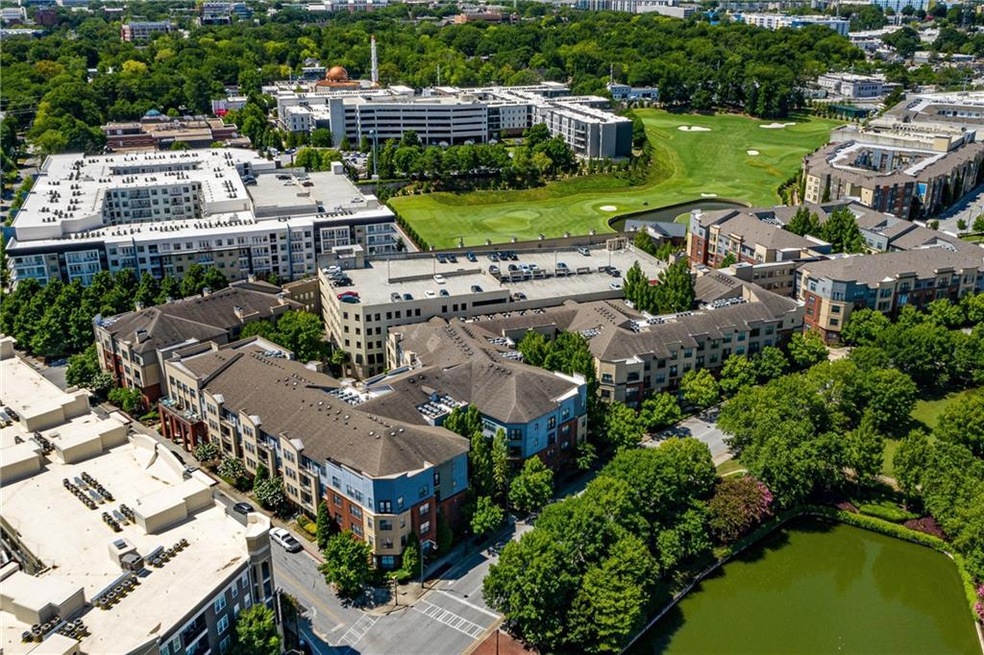Where City Energy Meets Comfort and Style – Welcome to Art Foundry, Unit 2125Imagine waking up in the heart of Atlanta’s most vibrant, walkable neighborhood—where the buzz of the city blends with a sense of peaceful sophistication. Nestled in the sought-after Art Foundry Condominiums at Atlantic Station, this beautiful 2-bedroom, 1-bath residence is your perfect city retreat.Step inside to a layout designed for both connection and comfort. The open-concept kitchen and living area, with its freshly painted bright white cabinetry, expansive center island, and stainless-steel appliances, is a true hub for everything from morning coffee to evening dinner parties. The adjacent dining space invites conversation, while the living room offers a cozy escape after a long day.The primary bedroom is a quiet sanctuary with a spacious walk-in closet and a spa-inspired bathroom complete with dual vanities and a garden tub—perfect for unwinding. A second bedroom, equally generous in space and storage, offers flexibility for guests, work-from-home needs, or a roommate.Beyond your door, Art Foundry pampers residents with resort-style amenities: break a sweat in the full-size fitness center, find your zen in the sauna, or soak up sunshine by the pool. High-speed internet, secure access, and two included parking spaces round out the conveniences.But it’s the location that truly elevates life here. Just steps from your front door, Atlantic Station offers a world of possibilities—boutique shopping, sidewalk cafés, green parks, and a calendar full of events. Whether you're walking to Georgia Tech, catching a movie, or grabbing dinner with friends, every day feels like a mini getaway.This is more than a condo—it’s a lifestyle. One where mornings begin with a stroll for coffee, weekends bring spontaneous plans, and evenings end with skyline views and city lights.Come fall in love with life at Art Foundry.

