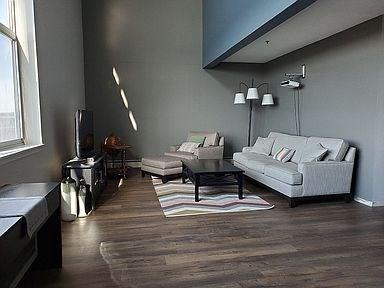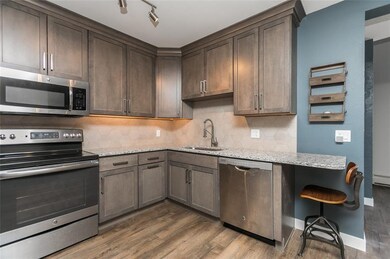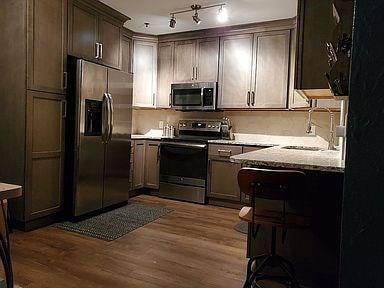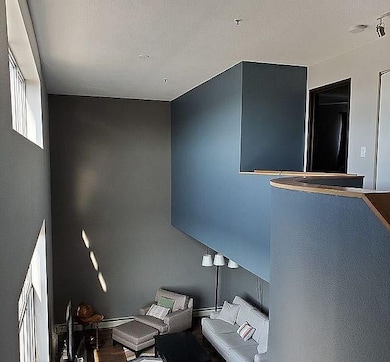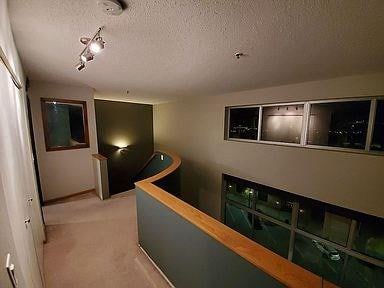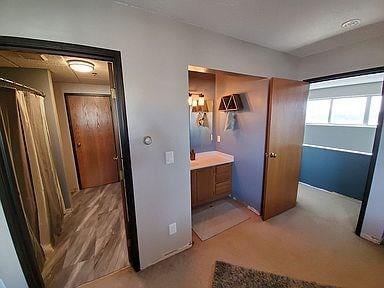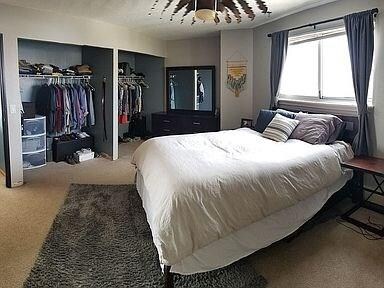
400 1st St SE Unit 400 Cedar Rapids, IA 52401
Downtown Cedar Rapids NeighborhoodHighlights
- Fitness Center
- Combination Kitchen and Dining Room
- Laundry Facilities
- Waterfront
- Hot Water Heating System
- 5-minute walk to Greene Square Park
About This Home
As of August 2024Riverview Condominiums - Beautiful Condo in the perfect location downtown. Great views! Features an open floor plan, very large living room, +++ storage, a large walk-in closet at the entryway, lofted 2nd floor containing two bedrooms and a jack/jill bathroom. Each bedroom has a vanity. Custom designed kitchen with quartz counters, soft-close cabinets, new appliances, large sink. Remodeled bathrooms, new flooring on entire 1st floor, extra-wide stairs with a bonus storage room. This is the largest unit in the building, end unit on the top floor. Easy access to transportation center and downtown skywalk. Reserved parking in adjacent ramp to skywalk available through the city for an additional monthly charge. Common laundry facilities available. Pet friendly with some restrictions. Unit can be used as rental (not AirBnB). Association fees: gym access, rooftop patio, cable TV, wireless internet, and security system.
Townhouse Details
Home Type
- Townhome
Est. Annual Taxes
- $2,134
Year Built
- 1990
Lot Details
- Waterfront
HOA Fees
- $150 Monthly HOA Fees
Parking
- On-Street Parking
Home Design
- Slab Foundation
- Frame Construction
- Stucco
Interior Spaces
- 1,335 Sq Ft Home
- 2-Story Property
- Combination Kitchen and Dining Room
Kitchen
- Range
- Microwave
- Dishwasher
- Disposal
Bedrooms and Bathrooms
- 2 Bedrooms
- Primary bedroom located on second floor
Utilities
- Cooling System Mounted To A Wall/Window
- Hot Water Heating System
Community Details
Recreation
- Fitness Center
Pet Policy
- Limit on the number of pets
Additional Features
- Laundry Facilities
Ownership History
Purchase Details
Home Financials for this Owner
Home Financials are based on the most recent Mortgage that was taken out on this home.Purchase Details
Home Financials for this Owner
Home Financials are based on the most recent Mortgage that was taken out on this home.Purchase Details
Home Financials for this Owner
Home Financials are based on the most recent Mortgage that was taken out on this home.Purchase Details
Similar Home in Cedar Rapids, IA
Home Values in the Area
Average Home Value in this Area
Purchase History
| Date | Type | Sale Price | Title Company |
|---|---|---|---|
| Warranty Deed | $155,000 | None Listed On Document | |
| Warranty Deed | $111,500 | None Available | |
| Warranty Deed | $105,000 | None Available | |
| Corporate Deed | $38,000 | None Available |
Mortgage History
| Date | Status | Loan Amount | Loan Type |
|---|---|---|---|
| Open | $15,500 | New Conventional | |
| Open | $139,500 | New Conventional | |
| Previous Owner | $20,850 | New Conventional | |
| Previous Owner | $20,850 | Purchase Money Mortgage | |
| Previous Owner | $111,200 | New Conventional | |
| Previous Owner | $94,500 | Adjustable Rate Mortgage/ARM |
Property History
| Date | Event | Price | Change | Sq Ft Price |
|---|---|---|---|---|
| 08/23/2024 08/23/24 | Sold | $155,000 | 0.0% | $116 / Sq Ft |
| 07/26/2024 07/26/24 | Price Changed | $155,000 | -3.1% | $116 / Sq Ft |
| 06/19/2024 06/19/24 | For Sale | $160,000 | +15.1% | $120 / Sq Ft |
| 03/01/2021 03/01/21 | Sold | $139,000 | -4.1% | $104 / Sq Ft |
| 01/05/2021 01/05/21 | Pending | -- | -- | -- |
| 10/13/2020 10/13/20 | For Sale | $144,900 | +38.0% | $109 / Sq Ft |
| 05/31/2017 05/31/17 | Sold | $105,000 | -15.9% | $79 / Sq Ft |
| 02/28/2017 02/28/17 | Pending | -- | -- | -- |
| 11/16/2012 11/16/12 | For Sale | $124,900 | -- | $94 / Sq Ft |
Tax History Compared to Growth
Tax History
| Year | Tax Paid | Tax Assessment Tax Assessment Total Assessment is a certain percentage of the fair market value that is determined by local assessors to be the total taxable value of land and additions on the property. | Land | Improvement |
|---|---|---|---|---|
| 2023 | $2,272 | $119,800 | $0 | $119,800 |
| 2022 | $2,314 | $116,600 | $0 | $116,600 |
| 2021 | $2,442 | $111,700 | $0 | $111,700 |
| 2020 | $2,442 | $110,700 | $0 | $110,700 |
| 2019 | $2,130 | $107,300 | $0 | $107,300 |
| 2018 | $2,208 | $107,300 | $0 | $107,300 |
| 2017 | $2,208 | $114,100 | $0 | $114,100 |
| 2016 | $2,304 | $108,400 | $0 | $108,400 |
| 2015 | $2,304 | $108,289 | $0 | $108,289 |
| 2014 | $2,304 | $108,289 | $0 | $108,289 |
| 2013 | -- | $108,289 | $0 | $108,289 |
Agents Affiliated with this Home
-
John Beardsworth

Seller's Agent in 2024
John Beardsworth
SKOGMAN REALTY
(319) 360-6615
4 in this area
72 Total Sales
-
Mindi White

Seller Co-Listing Agent in 2024
Mindi White
SKOGMAN REALTY
1 in this area
42 Total Sales
-
Rick Blackwell
R
Seller's Agent in 2021
Rick Blackwell
Realty ONE Group Impact
1 in this area
36 Total Sales
-
Arlene Heck

Seller's Agent in 2017
Arlene Heck
RE/MAX
(319) 389-5544
6 in this area
103 Total Sales
-
Steve Emig

Buyer's Agent in 2017
Steve Emig
SKOGMAN REALTY
(319) 389-1999
114 Total Sales
Map
Source: Cedar Rapids Area Association of REALTORS®
MLS Number: 2007179
APN: 14281-33005-01051
- 400 1st St SE Unit 410
- 400 1st St SE Unit 303
- 400 1st St SE Unit 203
- 400 1st St SE Unit 301
- 400 1st St SE Unit 202
- 100 4th Ave SW Unit 204
- 905 3rd St SE Unit 508
- 905 3rd St SE Unit 302
- 905 3rd St SE Unit 111
- 222 5th Ave SW
- 317 8th St SE
- 728 4th Ave SE
- 821 3rd Ave SE
- 520 4th St SW
- 329 12th Ave SE
- 928 8th St SE
- 442 5th Ave SW
- 418 A Ave NW
- 407 7th Ave SW
- 320 6th St SW
