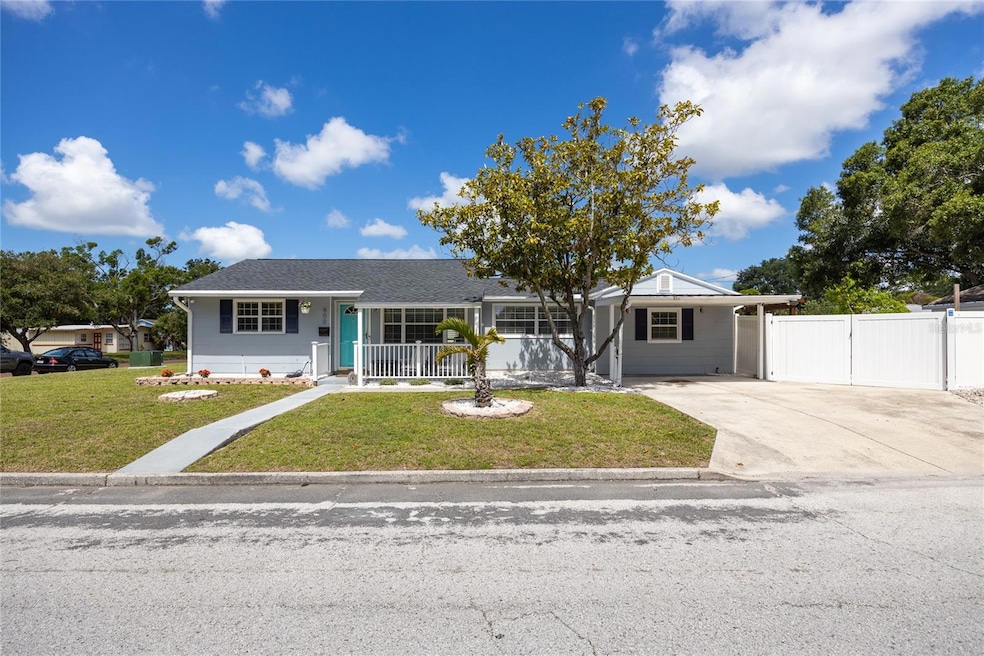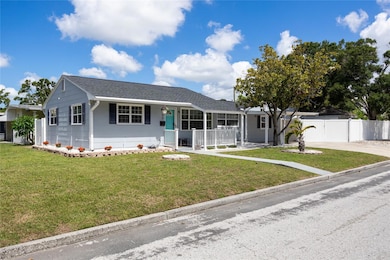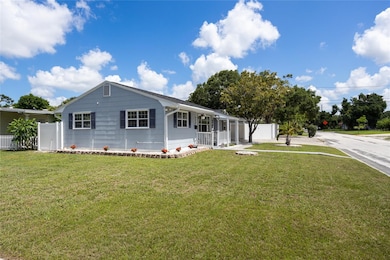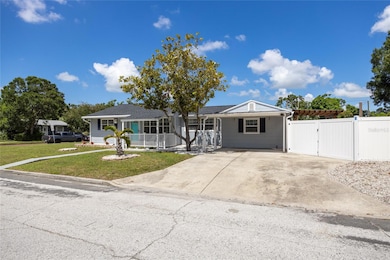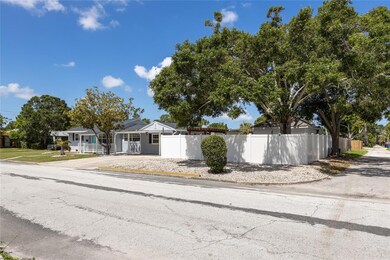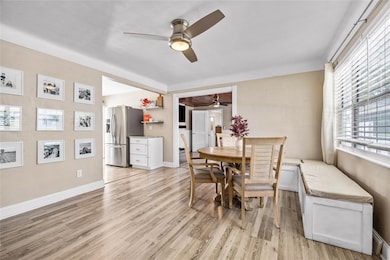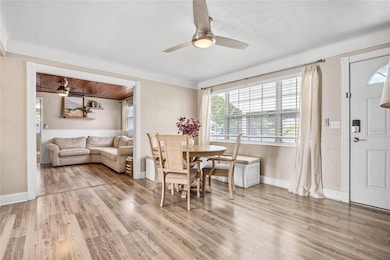
400 53rd St N Saint Petersburg, FL 33710
Live Oak NeighborhoodEstimated payment $2,944/month
Highlights
- Open Floorplan
- Corner Lot
- No HOA
- Boca Ciega High School Rated A-
- Stone Countertops
- Covered Patio or Porch
About This Home
Stylish comfort & modern convenience in Central St. Pete! Welcome to 400 53rd St N – a beautifully updated 3-bedroom, 2-bathroom home offering the perfect blend of indoor comfort and outdoor enjoyment, all in a no-flood, non-evacuation zone in vibrant St. Petersburg. This thoughtfully designed home features a desirable split floor plan, with the primary suite offering a spacious walk-in closet and private en-suite bath. The open-concept layout is ideal for both everyday living and entertaining, and includes a dedicated indoor laundry room for added convenience. Step outside to your fully fenced, turfed backyard oasis with alley access, a covered patio, built-in Blackstone grill, and outdoor refrigerator – perfect for Florida evenings. You'll also love the bonus air-conditioned flex space, ideal for a home office, gym, studio, or guest retreat. Key upgrades include a 2025 water heater, 2023 roof, a 2020 HVAC system, double-pane windows and new sliding glass door, and a driveway plus additional gated parking pad. Conveniently located just minutes from downtown St. Pete, parks, shopping, and beaches, this home checks every box. Don’t miss this move-in-ready gem—schedule your private showing today!
Listing Agent
NEXTHOME LUXE COASTAL Brokerage Phone: 727-315-0315 License #3334133 Listed on: 06/25/2025

Home Details
Home Type
- Single Family
Est. Annual Taxes
- $3,342
Year Built
- Built in 1955
Lot Details
- 5,715 Sq Ft Lot
- Lot Dimensions are 45x127
- East Facing Home
- Vinyl Fence
- Corner Lot
- Irrigation Equipment
- Landscaped with Trees
Home Design
- Slab Foundation
- Shingle Roof
- Block Exterior
Interior Spaces
- 1,145 Sq Ft Home
- 1-Story Property
- Open Floorplan
- Ceiling Fan
- Double Pane Windows
- Awning
- Blinds
- Sliding Doors
- Living Room
- Dining Room
Kitchen
- Range
- Microwave
- Dishwasher
- Stone Countertops
- Disposal
Flooring
- Laminate
- Tile
Bedrooms and Bathrooms
- 3 Bedrooms
- Split Bedroom Floorplan
- Walk-In Closet
- 2 Full Bathrooms
Laundry
- Laundry Room
- Dryer
- Washer
Parking
- Parking Pad
- Converted Garage
- Alley Access
- Driveway
- On-Street Parking
- Off-Street Parking
Outdoor Features
- Covered Patio or Porch
- Exterior Lighting
- Shed
- Outdoor Grill
- Rain Gutters
- Private Mailbox
Schools
- Northwest Elementary School
- Azalea Middle School
- Boca Ciega High School
Utilities
- Central Heating and Cooling System
- Thermostat
- Electric Water Heater
- High Speed Internet
- Phone Available
- Cable TV Available
Community Details
- No Home Owners Association
- Harveys Add To Oak Ridge Subdivision
Listing and Financial Details
- Visit Down Payment Resource Website
- Legal Lot and Block 16 / E
- Assessor Parcel Number 21-31-16-37566-005-0160
Map
Home Values in the Area
Average Home Value in this Area
Tax History
| Year | Tax Paid | Tax Assessment Tax Assessment Total Assessment is a certain percentage of the fair market value that is determined by local assessors to be the total taxable value of land and additions on the property. | Land | Improvement |
|---|---|---|---|---|
| 2024 | $3,278 | $213,795 | -- | -- |
| 2023 | $3,278 | $207,568 | $0 | $0 |
| 2022 | $3,184 | $201,522 | $0 | $0 |
| 2021 | $3,220 | $195,652 | $0 | $0 |
| 2020 | $3,218 | $192,951 | $0 | $0 |
| 2019 | $3,153 | $188,613 | $72,050 | $116,563 |
| 2018 | $3,738 | $172,143 | $0 | $0 |
| 2017 | $624 | $62,106 | $0 | $0 |
| 2016 | $637 | $60,829 | $0 | $0 |
| 2015 | $651 | $60,406 | $0 | $0 |
| 2014 | $650 | $59,927 | $0 | $0 |
Property History
| Date | Event | Price | Change | Sq Ft Price |
|---|---|---|---|---|
| 07/28/2025 07/28/25 | Price Changed | $490,000 | -1.0% | $428 / Sq Ft |
| 07/15/2025 07/15/25 | Price Changed | $495,000 | -1.0% | $432 / Sq Ft |
| 07/04/2025 07/04/25 | Price Changed | $500,000 | -2.9% | $437 / Sq Ft |
| 06/25/2025 06/25/25 | For Sale | $515,000 | +122.0% | $450 / Sq Ft |
| 02/20/2018 02/20/18 | Sold | $232,000 | +1.8% | $171 / Sq Ft |
| 01/28/2018 01/28/18 | Pending | -- | -- | -- |
| 01/28/2018 01/28/18 | For Sale | $228,000 | +57.2% | $168 / Sq Ft |
| 08/10/2017 08/10/17 | Off Market | $145,000 | -- | -- |
| 05/11/2017 05/11/17 | Sold | $145,000 | 0.0% | $127 / Sq Ft |
| 04/05/2017 04/05/17 | Pending | -- | -- | -- |
| 04/04/2017 04/04/17 | For Sale | $145,000 | -- | $127 / Sq Ft |
Purchase History
| Date | Type | Sale Price | Title Company |
|---|---|---|---|
| Interfamily Deed Transfer | -- | Tampa Bay Title | |
| Warranty Deed | $232,000 | Tampa Bay Title | |
| Warranty Deed | $145,000 | None Available | |
| Corporate Deed | $75,000 | Integrity Title Services Inc | |
| Trustee Deed | -- | Attorney | |
| Warranty Deed | $155,000 | -- | |
| Warranty Deed | $38,500 | -- |
Mortgage History
| Date | Status | Loan Amount | Loan Type |
|---|---|---|---|
| Open | $65,000 | Credit Line Revolving | |
| Closed | $13,000 | Credit Line Revolving | |
| Open | $323,500 | Future Advance Clause Open End Mortgage | |
| Closed | $44,000 | Future Advance Clause Open End Mortgage | |
| Closed | $185,600 | New Conventional | |
| Closed | $23,200 | Unknown | |
| Previous Owner | $76,000 | New Conventional | |
| Previous Owner | $124,000 | Purchase Money Mortgage | |
| Previous Owner | $121,500 | Unknown | |
| Previous Owner | $55,825 | FHA | |
| Previous Owner | $25,000 | No Value Available |
About the Listing Agent

As an accomplished real estate professional, I bring a wealth of experience and expertise to the table. With a successful career spanning since 2015 and a track record of being part of top producing real estate teams, I have a deep understanding of the industry's ins and outs.
Before embarking on my real estate journey, I proudly served as a dedicated police officer, instilling in me a strong sense of discipline, ethics, and commitment to the community. Additionally, my background as a
Allison's Other Listings
Source: Stellar MLS
MLS Number: TB8399790
APN: 21-31-16-37566-005-0160
- 5221 4th Ave N
- 5463 4th Ave N
- 5148 3rd Ave N
- 5327 6th Ave N
- 5120 3rd Ave N
- 600 55th St N
- 5200 7th Ave N
- 5430 2nd Ave N
- 5253 1st Ave N
- 5514 7th Ave N
- 5633 Dartmouth Ave N
- 5611 Burlington Ave N
- 5634 5th Ave N
- 5652 4th Ave N
- 5110 8th Ave N
- 5628 2nd Ave N
- 5010 8th Ave N
- 5466 9th Ave N
- 4830 3rd Ave N
- 5150 10th Ave N Unit 302
- 493 54th St N
- 5408 5th Ave N
- 4944 5th Ave N Unit B
- 5643 Dartmouth Ave N
- 5442 9th Ave N
- 325 49th St N Unit 1
- 325 49th St N
- 5155 9th Ave N Unit 112 B
- 5701 6th Ave N
- 5320 1st Ave S
- 4954 1st Ave S
- 295 52nd St S
- 5340 3rd Ave S
- 800 Tyrone Blvd N Unit A-1
- 5424 14th Ave N
- 5005.5 5th Ave S
- 4976 14th Ave N
- 4536 1st Ave N
- 315 58th St S Unit 42
- 5301 15th Ave N
