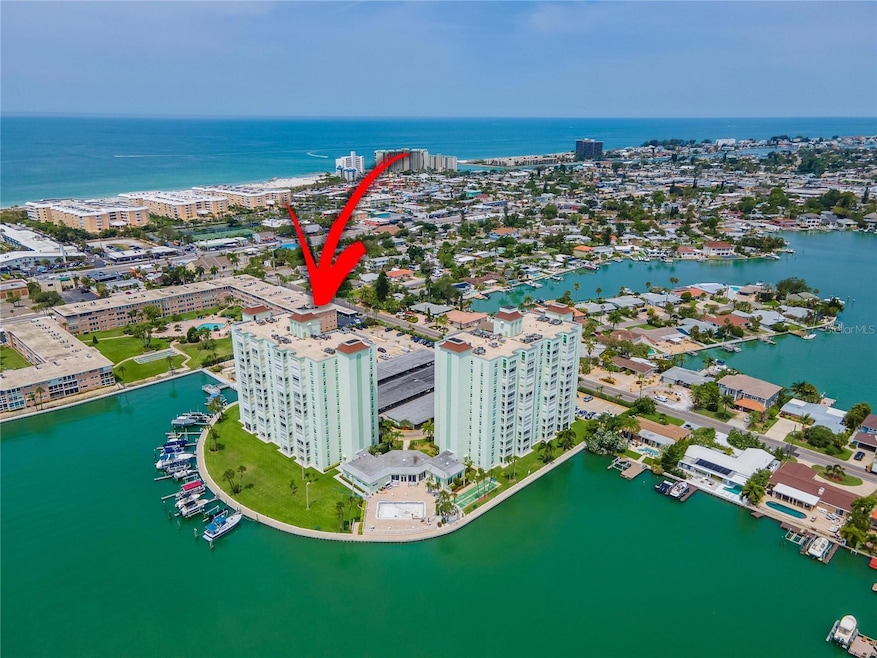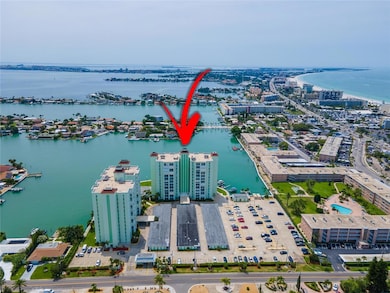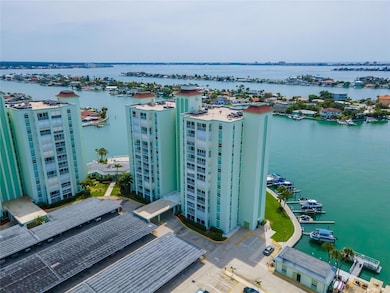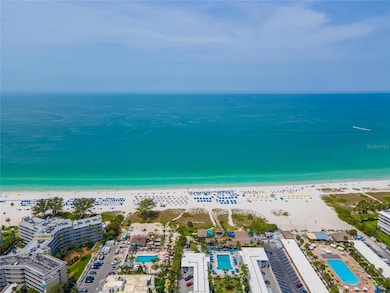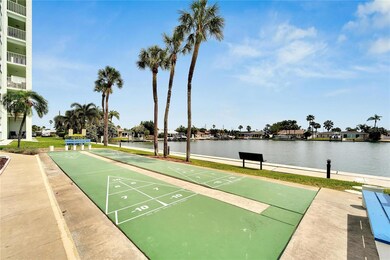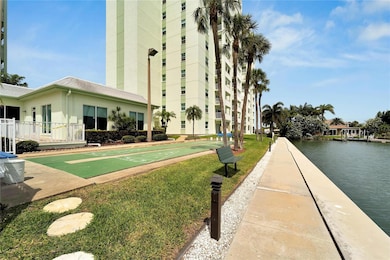Three Palms Pointe 400 64th Ave Unit 1201W Saint Pete Beach, FL 33706
Saint Pete Beach NeighborhoodHighlights
- Fitness Center
- Full Bay or Harbor Views
- 4.28 Acre Lot
- Boca Ciega High School Rated A-
- Gated Community
- Clubhouse
About This Home
WATERFRONT ST PETE BEACH CONDO! Welcome to your ideal coastal retreat at the highly sought after Three Palms Condos! Available for annual rental, this exquisite 12th-floor unit offers a luxurious blend of comfort and stunning natural beauty, featuring panoramic views of both the sparkling ocean and serene bay. From your private balcony, you can enjoy your morning coffee or evening sunsets, surrounded by breathtaking vistas of the Gulf of Mexico and nearby bay. Thoughtfully designed, the condo boasts an open-concept kitchen and living area filled with natural light, perfect for both entertaining and relaxation. Living at Three Palms Condos also grants you access to fantastic resort-style amenities, including a refreshing swimming pool, fitness center, and beautifully landscaped grounds. Located just minutes away from the stunning St. Pete Beaches, you’ll have easy access to sun, sand, surf, and a vibrant array of shops and restaurants, making it an ideal location for coastal living. This condo is more than just a place to live; it presents an opportunity to embrace a lifestyle of relaxation and recreation year-round. The unit has dedicated storage locker on the same floor as the unit! The complex also features, outdoor Kayak/Canoe storage, Dock/boatlifts that are 1st Come, 1st serve! Schedule a viewing today and discover the beauty and tranquility that await you at Three Palms Condos. Your dream home by the sea is just a call away! Interior Photos available soon!
Condo Details
Home Type
- Condominium
Est. Annual Taxes
- $3,914
Year Built
- Built in 1974
Interior Spaces
- 843 Sq Ft Home
- 1-Story Property
- Ceiling Fan
- Sliding Doors
- Living Room
- Security Gate
Kitchen
- Range
- Recirculated Exhaust Fan
- Microwave
- Dishwasher
- Disposal
Flooring
- Carpet
- Concrete
- Ceramic Tile
Bedrooms and Bathrooms
- 1 Bedroom
- Walk-In Closet
- Makeup or Vanity Space
Parking
- 1 Carport Space
- Deeded Parking
- 1 Assigned Parking Space
Outdoor Features
- First Come-First Served Dock
- Seawall
- Minimum Wake Zone
- Outdoor Storage
Utilities
- Central Heating and Cooling System
- Heat Pump System
- Thermostat
- Gas Water Heater
- Cable TV Available
Listing and Financial Details
- Residential Lease
- Security Deposit $2,200
- Property Available on 6/9/25
- Tenant pays for carpet cleaning fee
- The owner pays for cable TV, grounds care, management, recreational, security, sewer, taxes, trash collection, water
- 12-Month Minimum Lease Term
- $100 Application Fee
- 1 to 2-Year Minimum Lease Term
- Assessor Parcel Number 31-31-16-90660-001-1201
Community Details
Overview
- Property has a Home Owners Association
- Janice Corby Association, Phone Number (727) 367-3650
- High-Rise Condominium
- Three Palms Pointe Condo Subdivision
- On-Site Maintenance
Amenities
- Clubhouse
- Laundry Facilities
- Elevator
Recreation
Pet Policy
- No Pets Allowed
Security
- Security Guard
- Card or Code Access
- Gated Community
Map
About Three Palms Pointe
Source: Stellar MLS
MLS Number: TB8389181
APN: 31-31-16-90660-001-1201
- 400 64th Ave Unit 202
- 400 64th Ave Unit 908
- 420 64th Ave Unit 907
- 400 64th Ave Unit 1108W
- 420 64th Ave Unit 1005
- 400 64th Ave Unit 508
- 400 64th Ave Unit 1207W
- 400 64th Ave Unit 704
- 420 64th Ave Unit A
- 6407 1st Palm Point
- 440 64th Ave
- 6437 1st Palm Point
- 6363 Gulf Winds Dr Unit 437
- 6201 2nd St E Unit 89
- 6201 2nd St E Unit 73
- 6457 1st Palm Point
- 6061 2nd St E Unit 61
- 510 64th Ave
- 511 64th Ave
- 6000 2nd St E Unit 6
