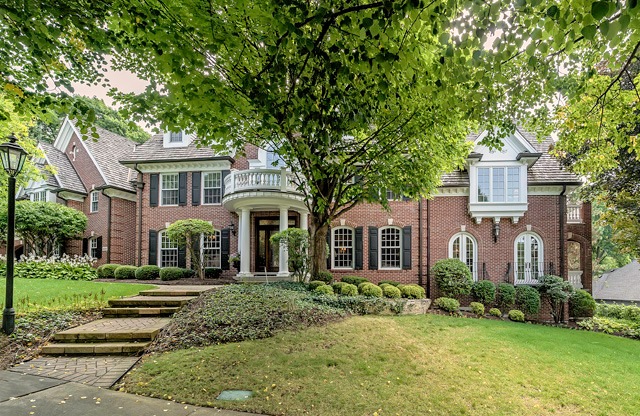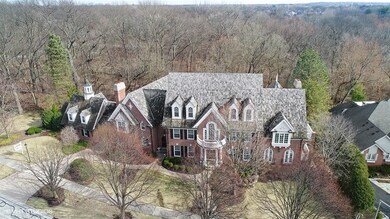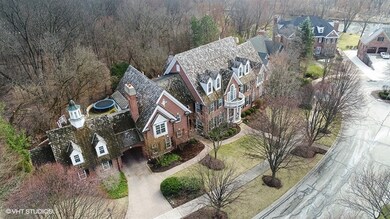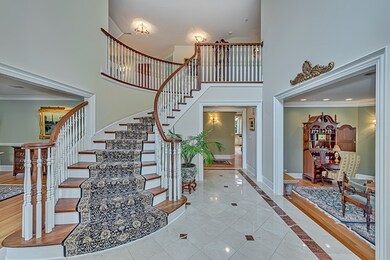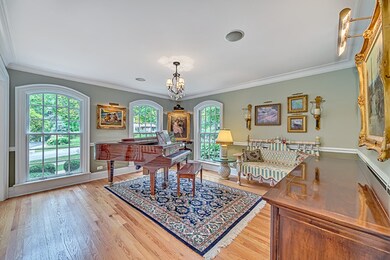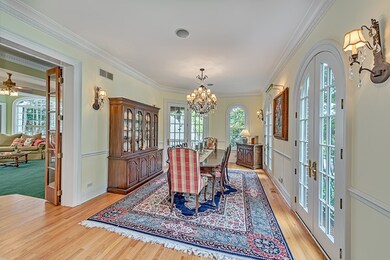
400 Abrahamson Ct Naperville, IL 60540
Hobson Village NeighborhoodHighlights
- In Ground Pool
- Landscaped Professionally
- Vaulted Ceiling
- Prairie Elementary School Rated A
- Property is near a park
- Georgian Architecture
About This Home
As of July 2023** HIGHLY SOUGHT AFTER KIMBALL MILL CUSTOM HOME! ** THIS STUNNING HOME HAS TIMELESS ARCHITECTURE AND GRAND SOPHISTICATION! WALK INTO THE GLAMOROUS THREE STORY FOYER WITH MARBLE FLOORING AND CHERRY STAIRCASE! MOVE INTO THE EXQUISITE COOKS KITCHEN! DOUBLE SUB ZERO REFRIGERATORS AND FREEZERS! COMMERCIAL GRADE DCS STAINLESS STOVE! 42" CUSTOM MILLWORK CABINETS! STEP DOWN FAMILY ROOM WITH STATELY FIREPLACE, BUILT IN CHERRY BOOKCASES AND DOUBLE WALK OUT DOORS TO PICTURESQUE VERANDA! FLOWING FLOOR PLAN BOASTS MUSIC ROOM, OFFICE, LIBRARY, 2ND/BACK STAIRCASE, WALK OUT BASEMENT WITH FINISHED FULL BATH, CHERRY FINISHES, AQUARIUM SIZE FISH TANK, 4 STOP ELEVATOR (BASEMENT,1ST, 2ND AND 3RD FLOORS), HOTEL LIKE MASTER SUITE WITH BREATHTAKING MASTER BATH AND DOUBLE SIDED FIREPLACE! WORK OUT ROOM! FOUR SEASON SUN ROOM! VACATION AT HOME WITH YOUR HEATED IN GROUND POOL! (PRIVATE LOT BACKING TO NATURE PRESERVE)! 5 ZONE HVAC! WALK TO DOWNTOWN NAPERVILLE AND SHOPPING! WELCOME HOME!
Last Agent to Sell the Property
RE/MAX of Naperville License #475135803 Listed on: 03/02/2018

Last Buyer's Agent
Logan Monette
Redfin Corporation License #475173271

Home Details
Home Type
- Single Family
Est. Annual Taxes
- $38,510
Year Built
- 1987
Lot Details
- East or West Exposure
- Fenced Yard
- Landscaped Professionally
HOA Fees
- $17 per month
Parking
- Attached Garage
- Garage Transmitter
- Garage Door Opener
- Brick Driveway
- Garage Is Owned
Home Design
- Georgian Architecture
- Brick Exterior Construction
- Slab Foundation
- Wood Shingle Roof
Interior Spaces
- Elevator
- Bar Fridge
- Vaulted Ceiling
- Skylights
- Heatilator
- See Through Fireplace
- Gas Log Fireplace
- Mud Room
- Sitting Room
- Dining Area
- Den
- Library
- Play Room
- Sun or Florida Room
- Gallery
- Home Gym
- Finished Basement
- Finished Basement Bathroom
- Storm Screens
Kitchen
- Breakfast Bar
- Walk-In Pantry
- Butlers Pantry
- Double Oven
- Microwave
- High End Refrigerator
- Bar Refrigerator
- Dishwasher
- Stainless Steel Appliances
- Kitchen Island
- Disposal
Bedrooms and Bathrooms
- Primary Bathroom is a Full Bathroom
- In-Law or Guest Suite
- Bidet
- Dual Sinks
- Whirlpool Bathtub
- Separate Shower
Laundry
- Laundry on main level
- Dryer
- Washer
Eco-Friendly Details
- North or South Exposure
Outdoor Features
- In Ground Pool
- Balcony
- Brick Porch or Patio
Location
- Property is near a park
- Property is near a bus stop
Utilities
- Forced Air Zoned Cooling and Heating System
- Heating System Uses Gas
- Lake Michigan Water
Listing and Financial Details
- Homeowner Tax Exemptions
Ownership History
Purchase Details
Purchase Details
Home Financials for this Owner
Home Financials are based on the most recent Mortgage that was taken out on this home.Purchase Details
Home Financials for this Owner
Home Financials are based on the most recent Mortgage that was taken out on this home.Similar Homes in Naperville, IL
Home Values in the Area
Average Home Value in this Area
Purchase History
| Date | Type | Sale Price | Title Company |
|---|---|---|---|
| Quit Claim Deed | -- | Chicago Title | |
| Warranty Deed | $2,210,000 | Chicago Title | |
| Deed | $1,200,000 | Lakeland Title Services |
Mortgage History
| Date | Status | Loan Amount | Loan Type |
|---|---|---|---|
| Previous Owner | $1,657,500 | New Conventional | |
| Previous Owner | $848,000 | New Conventional | |
| Previous Owner | $500,000 | Credit Line Revolving |
Property History
| Date | Event | Price | Change | Sq Ft Price |
|---|---|---|---|---|
| 07/07/2023 07/07/23 | Sold | $2,210,000 | +16.3% | $258 / Sq Ft |
| 05/08/2023 05/08/23 | Pending | -- | -- | -- |
| 05/04/2023 05/04/23 | For Sale | $1,900,000 | +58.3% | $222 / Sq Ft |
| 06/18/2018 06/18/18 | Sold | $1,200,000 | -7.6% | $140 / Sq Ft |
| 03/19/2018 03/19/18 | Pending | -- | -- | -- |
| 03/02/2018 03/02/18 | For Sale | $1,299,000 | -- | $152 / Sq Ft |
Tax History Compared to Growth
Tax History
| Year | Tax Paid | Tax Assessment Tax Assessment Total Assessment is a certain percentage of the fair market value that is determined by local assessors to be the total taxable value of land and additions on the property. | Land | Improvement |
|---|---|---|---|---|
| 2023 | $38,510 | $600,660 | $124,680 | $475,980 |
| 2022 | $28,247 | $442,460 | $97,800 | $344,660 |
| 2021 | $28,247 | $425,730 | $94,100 | $331,630 |
| 2020 | $26,678 | $418,080 | $92,410 | $325,670 |
| 2019 | $25,933 | $400,000 | $88,410 | $311,590 |
| 2018 | $27,391 | $422,020 | $93,060 | $328,960 |
| 2017 | $33,012 | $499,660 | $112,430 | $387,230 |
| 2016 | $37,935 | $562,940 | $112,430 | $450,510 |
| 2015 | $37,782 | $530,130 | $105,880 | $424,250 |
| 2014 | $39,013 | $530,130 | $105,880 | $424,250 |
| 2013 | $38,422 | $531,400 | $106,130 | $425,270 |
Agents Affiliated with this Home
-

Seller's Agent in 2023
Lori Johanneson
@ Properties
(630) 667-7562
2 in this area
360 Total Sales
-

Buyer's Agent in 2023
Jennifer Drohan
Keller Williams Infinity
(630) 292-2696
3 in this area
214 Total Sales
-

Seller's Agent in 2018
Bernard Cobb
RE/MAX
(630) 841-6676
7 in this area
181 Total Sales
-
L
Buyer's Agent in 2018
Logan Monette
Redfin Corporation
Map
Source: Midwest Real Estate Data (MRED)
MLS Number: MRD09871287
APN: 08-30-201-014
- 25 Olympus Dr
- 844 S Julian St
- 809 S Charles Ave
- 603 Driftwood Ct
- 206 - 208 N Fremont St
- 834 Wellner Rd
- 1109 E Gartner Rd
- 1202 Chateaugay Ave
- 308 Tamarack Ave
- 640 S Wright St
- 815 Santa Maria Dr
- 706 S Loomis St Unit D
- 712 E Hillside Rd
- 1091 Johnson Dr
- 1168 Banbury Cir
- 625 Wellner Rd
- 820 Prairie Ave
- 245 Terrance Dr
- 8S452 Bell Dr
- 49 Golden Larch Ct
