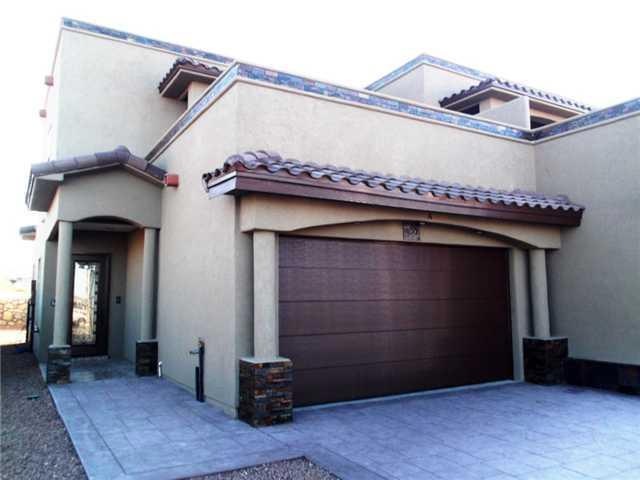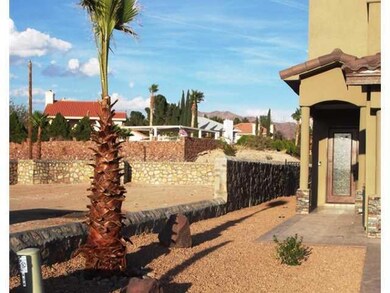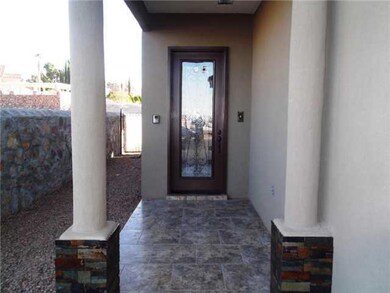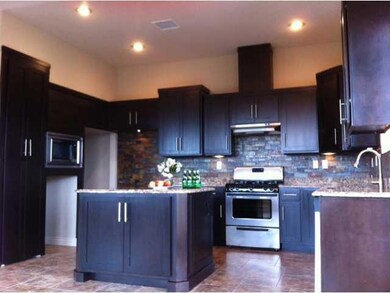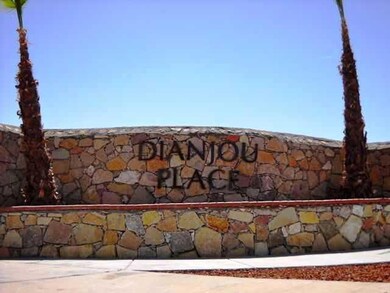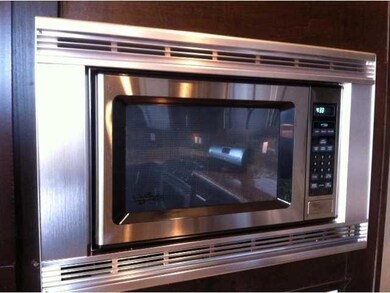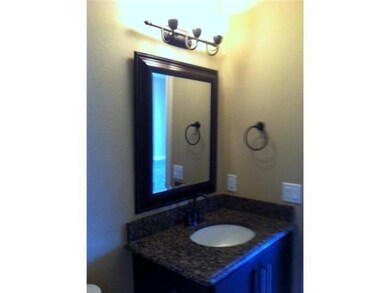
400 Ana Way Unit A El Paso, TX 79912
Remcon NeighborhoodHighlights
- Jetted Tub and Shower Combination in Primary Bathroom
- Ground Level Unit
- Covered patio or porch
- Franklin High School Rated A-
- No HOA
- Formal Dining Room
About This Home
As of September 2016NEW CONSTRUCTION!LUXURY Duplex!3 Bdr.,2.5Baths,2 REFRIG.A/C Units, OPEN Chef's kitchen;Stainless steel gas stove+CUSTOM RANGE HOOD, dishwasher,microwave,&granite counters&SLATE WALL PLUS space for WINE REFRIGERATOR.MASTER SUITE-Jetted Spa Tub/Shower!10'ceilings,oversized double pane windows,double insulated garage-mop sink&sealed floor,video security system+alarm,covered patio&GIANTveranda with CARPET!MODELS at 404 Ana Way;PRESALES AVAILABLE.
Last Agent to Sell the Property
ERA Sellers & Buyers Real Esta License #0565963 Listed on: 09/23/2011

Last Buyer's Agent
Barry Karch
Prudential BKB, REALTORS
Property Details
Home Type
- Multi-Family
Est. Annual Taxes
- $3,042
Year Built
- Built in 2011
Lot Details
- 4,718 Sq Ft Lot
- Cul-De-Sac
- Wrought Iron Fence
- Landscaped
- Partial Sprinkler System
- Back Yard Fenced
Home Design
- Duplex
- Flat Roof Shape
- Tile Roof
- Stucco Exterior
Interior Spaces
- 1,650 Sq Ft Home
- 2-Story Property
- Built-In Features
- Ceiling Fan
- Formal Dining Room
- Utility Room
- Washer and Dryer Hookup
- Property Views
Kitchen
- Free-Standing Gas Oven
- Range Hood
- Microwave
- Dishwasher
- Kitchen Island
- Raised Panel Cabinets
- Disposal
Flooring
- Carpet
- Terrazzo
Bedrooms and Bathrooms
- 3 Bedrooms
- Primary Bedroom Upstairs
- En-Suite Primary Bedroom
- Walk-In Closet
- Dual Vanity Sinks in Primary Bathroom
- Jetted Tub and Shower Combination in Primary Bathroom
- Hydromassage or Jetted Bathtub
Home Security
- Alarm System
- Storm Windows
- Fire and Smoke Detector
Parking
- Attached Garage
- Garage Door Opener
Outdoor Features
- Balcony
- Covered patio or porch
Location
- Ground Level Unit
Schools
- Guerrero Elementary School
- Brown Middle School
- Franklin High School
Utilities
- Two cooling system units
- Refrigerated Cooling System
- Forced Air Heating System
- Cable TV Available
Community Details
- No Home Owners Association
- Built by Aria Construction
- Dianjou Place Subdivision
Listing and Financial Details
- Assessor Parcel Number D50099900300200
Ownership History
Purchase Details
Home Financials for this Owner
Home Financials are based on the most recent Mortgage that was taken out on this home.Purchase Details
Home Financials for this Owner
Home Financials are based on the most recent Mortgage that was taken out on this home.Purchase Details
Home Financials for this Owner
Home Financials are based on the most recent Mortgage that was taken out on this home.Purchase Details
Home Financials for this Owner
Home Financials are based on the most recent Mortgage that was taken out on this home.Purchase Details
Home Financials for this Owner
Home Financials are based on the most recent Mortgage that was taken out on this home.Similar Homes in El Paso, TX
Home Values in the Area
Average Home Value in this Area
Purchase History
| Date | Type | Sale Price | Title Company |
|---|---|---|---|
| Warranty Deed | -- | None Available | |
| Warranty Deed | -- | None Available | |
| Warranty Deed | -- | None Available | |
| Vendors Lien | -- | None Available | |
| Warranty Deed | -- | None Available | |
| Warranty Deed | -- | Rbt |
Mortgage History
| Date | Status | Loan Amount | Loan Type |
|---|---|---|---|
| Previous Owner | $100,000 | Purchase Money Mortgage | |
| Previous Owner | $179,500 | New Conventional | |
| Previous Owner | $235,000 | Construction |
Property History
| Date | Event | Price | Change | Sq Ft Price |
|---|---|---|---|---|
| 09/16/2016 09/16/16 | Sold | -- | -- | -- |
| 08/20/2016 08/20/16 | For Sale | $195,000 | 0.0% | $113 / Sq Ft |
| 08/02/2016 08/02/16 | Pending | -- | -- | -- |
| 07/07/2016 07/07/16 | Price Changed | $195,000 | -2.0% | $113 / Sq Ft |
| 04/20/2016 04/20/16 | For Sale | $198,999 | +11.5% | $115 / Sq Ft |
| 04/13/2012 04/13/12 | Sold | -- | -- | -- |
| 04/13/2012 04/13/12 | Pending | -- | -- | -- |
| 09/23/2011 09/23/11 | For Sale | $178,500 | -- | $108 / Sq Ft |
Tax History Compared to Growth
Tax History
| Year | Tax Paid | Tax Assessment Tax Assessment Total Assessment is a certain percentage of the fair market value that is determined by local assessors to be the total taxable value of land and additions on the property. | Land | Improvement |
|---|---|---|---|---|
| 2023 | $3,042 | $204,269 | $0 | $0 |
| 2022 | $5,497 | $185,699 | $0 | $0 |
| 2021 | $5,271 | $184,817 | $24,691 | $160,126 |
| 2020 | $4,717 | $153,470 | $16,167 | $137,303 |
| 2018 | $4,542 | $153,470 | $16,167 | $137,303 |
| 2017 | $4,247 | $150,776 | $16,167 | $134,609 |
| 2016 | $4,247 | $150,776 | $16,167 | $134,609 |
| 2015 | $3,883 | $150,776 | $16,167 | $134,609 |
| 2014 | $3,883 | $150,776 | $16,167 | $134,609 |
Agents Affiliated with this Home
-
Barry Karch

Seller's Agent in 2016
Barry Karch
The Real Estate Power Houses
(915) 549-4663
51 Total Sales
-
T
Seller Co-Listing Agent in 2016
Tammy Karch
The Real Estate Power Houses
-
Jack Bumgardner

Buyer's Agent in 2016
Jack Bumgardner
ERA Sellers & Buyers Real Esta
(915) 479-9407
4 in this area
193 Total Sales
-
Debbi Hester

Seller's Agent in 2012
Debbi Hester
ERA Sellers & Buyers Real Esta
(915) 252-5753
4 in this area
231 Total Sales
Map
Source: Greater El Paso Association of REALTORS®
MLS Number: 510504
APN: D500-999-0030-0200
- 401 Ana Way Unit B
- 7705 Dianjou Dr
- 7713 Bartlett Landing Ct
- 7729 Bartlett Landing Ct
- 201 Pyrite Dr
- 7525 Le Conte Dr
- 341 Thorn Ave
- 8609 Pilgrimage Cir
- 7413 Le Conte Dr
- 617 Colchester Dr
- 709 Porras Dr
- 684 Abington Dr
- 5013 Rico Valles
- 7308 Cerro Negro Dr
- 4945 Vista Grande Cir
- 800 Derrickson Dr
- 804 Centennial Dr
- 5140 Camino de la Vista Dr
- 227 Cutlass Dr
- 905 Centennial Dr
