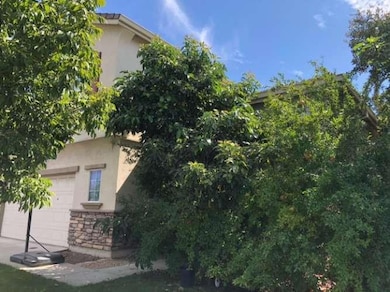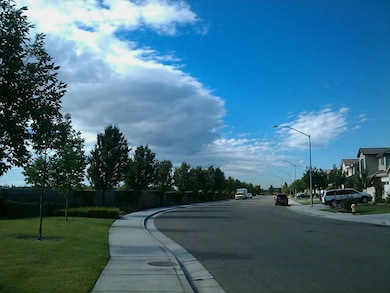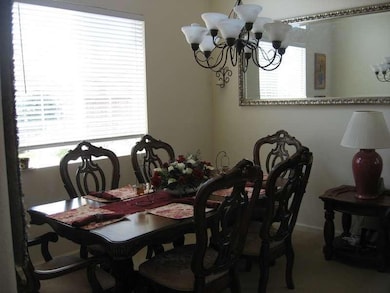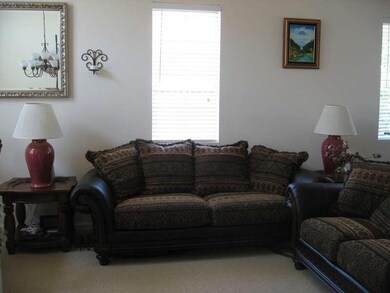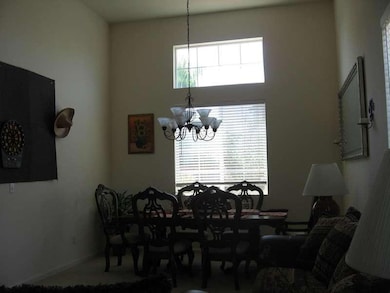Estimated payment $4,241/month
Highlights
- Contemporary Architecture
- Cathedral Ceiling
- No HOA
- Jefferson Rated A-
- Great Room
- Walk-In Pantry
About This Home
Tile countertops/berber carpets/mature fruit trees/oversize backyard/walking distance to ACE/mature neighborhood/no front neighbor/quiet street/great next door neighbors/non smoking/no pet/no HOA, no Mello Roos/squeaky clean 2nd owner house must see! This beautiful 3 bedrooms 2.5 baths located in the Jefferson Sch Dist and Tracy High. Featured upgrade Berber carpet for durability and elegant look. Tile countertops. Fam room with a fireplace and an entertainment notch can truly delight to spend a cozy evening there. Spacious living room can fit a small home gym. Kitchen features with plenty of cabinets, tile countertop and a walk-in pantry. Laundry room, two secondary bedrooms and oversize master bedroom with walk-in closet are located upstairs. Huge backyard with plenty of mature fruit trees and ample of fertile soils can delight your vegetable and flower garden. The oversize backyard also suitable to build your future swimming pool. Mature and quiet neighborhood, friendly next door neighbors. Walking distance to ACE train, no front neighbor. Forget about the highly congested Interstate 205, you could conveniently access to Highway 580 within minutes. This home is a true gem for whom either commuting to work or working from home.
Home Details
Home Type
- Single Family
Est. Annual Taxes
- $7,854
Year Built
- Built in 2004
Lot Details
- 5,602 Sq Ft Lot
- North Facing Home
- Wood Fence
- Front Yard Sprinklers
Parking
- 2 Car Attached Garage
Home Design
- Contemporary Architecture
- Concrete Foundation
- Frame Construction
- Tile Roof
- Concrete Perimeter Foundation
- Stucco
Interior Spaces
- 1,858 Sq Ft Home
- 2-Story Property
- Cathedral Ceiling
- Ceiling Fan
- Gas Log Fireplace
- Great Room
- Family Room
- Living Room
- Dining Room
- Security System Owned
Kitchen
- Walk-In Pantry
- Built-In Gas Oven
- Built-In Gas Range
- Microwave
- Ice Maker
- Dishwasher
- Tile Countertops
- Disposal
Flooring
- Carpet
- Linoleum
- Tile
Bedrooms and Bathrooms
- 3 Bedrooms
- Primary Bedroom Upstairs
- Jack-and-Jill Bathroom
- Bathtub with Shower
Laundry
- Laundry Room
- 220 Volts In Laundry
- Gas Dryer Hookup
Utilities
- Zoned Heating and Cooling
- Natural Gas Connected
- Gas Water Heater
- High Speed Internet
- Cable TV Available
Community Details
- No Home Owners Association
Listing and Financial Details
- Assessor Parcel Number 248-550-47
Map
Home Values in the Area
Average Home Value in this Area
Tax History
| Year | Tax Paid | Tax Assessment Tax Assessment Total Assessment is a certain percentage of the fair market value that is determined by local assessors to be the total taxable value of land and additions on the property. | Land | Improvement |
|---|---|---|---|---|
| 2025 | $7,854 | $724,250 | $289,699 | $434,551 |
| 2024 | $7,611 | $710,050 | $284,019 | $426,031 |
| 2023 | $7,474 | $696,128 | $278,450 | $417,678 |
| 2022 | $7,337 | $682,480 | $272,991 | $409,489 |
| 2021 | $6,475 | $598,000 | $120,000 | $478,000 |
| 2020 | $5,343 | $489,500 | $120,000 | $369,500 |
| 2019 | $5,305 | $489,500 | $120,000 | $369,500 |
| 2018 | $5,154 | $469,500 | $120,000 | $349,500 |
| 2017 | $4,634 | $423,000 | $169,000 | $254,000 |
| 2016 | $4,496 | $410,000 | $164,000 | $246,000 |
| 2014 | $3,865 | $348,000 | $139,000 | $209,000 |
Property History
| Date | Event | Price | List to Sale | Price per Sq Ft |
|---|---|---|---|---|
| 10/01/2025 10/01/25 | For Sale | $679,000 | -- | $365 / Sq Ft |
Purchase History
| Date | Type | Sale Price | Title Company |
|---|---|---|---|
| Interfamily Deed Transfer | -- | First American Title Company | |
| Interfamily Deed Transfer | -- | First American Title Company | |
| Interfamily Deed Transfer | -- | None Available | |
| Interfamily Deed Transfer | -- | None Available | |
| Grant Deed | $530,000 | First Amer Title Co | |
| Grant Deed | $427,000 | First Amer Title Co |
Mortgage History
| Date | Status | Loan Amount | Loan Type |
|---|---|---|---|
| Open | $325,500 | New Conventional | |
| Closed | $100,000 | Fannie Mae Freddie Mac | |
| Previous Owner | $333,700 | Purchase Money Mortgage |
Source: MetroList
MLS Number: 225127833
APN: 248-550-47
- 361 Aaron Way
- 4384 Lennox Ln
- 280 Wisteria Ln
- 821 Autumn Creek Ct
- 230 Wisteria Ln
- 4552 Morning Brook Ln
- 39 Wisteria Ln
- 715 Cambridge Ct
- 399 Glenbriar Cir
- 232 Kelley Mist Ln
- 4276 Oakridge Dr
- 443 Glenbriar Cir
- 322 Kelley Mist Ct
- 2861 Pebblebrooke Ct
- 4700 Glenbrook Dr
- 426 Darlene Ln
- 398 Jason Ct
- 1531 Riverview Ave
- 4150 Cherry Blossom Ln
- 3112 Phoenix Ave
- 4519 Twin Creeks Ct
- 2960 Highgate Ln
- 884 Shelborne Dr
- 4453 Crabapple Ct
- 400 W Central Ave
- 3957 Chateau Ln
- 351 E Valpico Rd
- 2481 Azalea Ave
- 2461 Coloma Ln
- 1105 Kapareil Dr
- 2360 Rio Grande Dr
- 565 Peerless Way Unit 108
- 315 Mt Oso Ave
- 565 Peerless Way Unit Tracy's Amber Ridge
- 7268 Wishwood Place
- 161 Nabor Ct
- 2744 Redbridge Rd
- 207 Barcelona Dr
- 333 W 9th St
- 2442 F St

