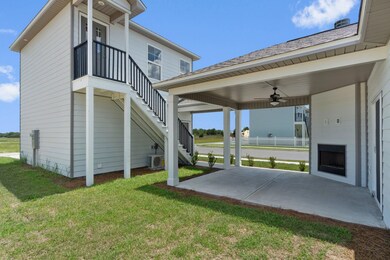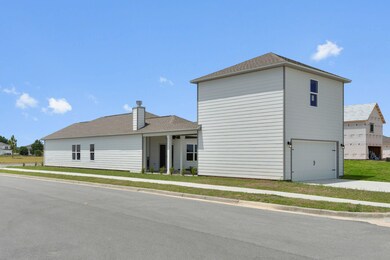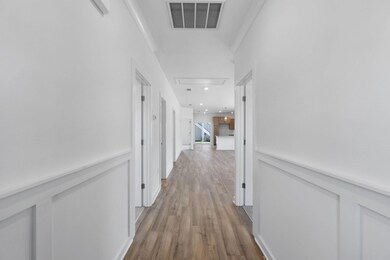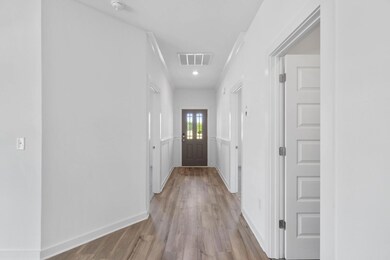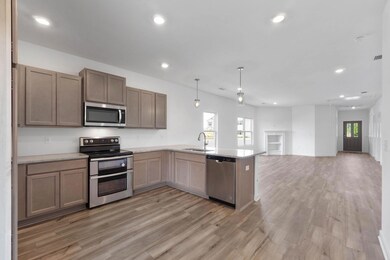
400 Arrowwood Blvd Freeport, FL 32435
Highlights
- Maid or Guest Quarters
- Florida Architecture
- Double Oven
- Freeport Middle School Rated A-
- Covered patio or porch
- 2 Car Detached Garage
About This Home
As of July 2024Welcome home to Florida living at its finest. You'll immediately fall in love with the warmth & unparalleled design of our gorgeous Game Day porch which includes a 225 square foot covered porch with exterior wood burning fireplace, fan, electrical & cable outlet. Enjoy entertaining with ease as you flow from the main home w/3 bedrooms & 2 baths into the charm of the carriage house, an embodiment of versatility & innovation. Whether you need the carriage home for guests or a home office, you'll be inspired with the studio located above the two-car garage. Complete with a kitchenette and full bath, the possibilities are endless. Located in the growing community of Owl's Head East, your new home provides the convenience of location to many neighboring cities & beaches.
Home Details
Home Type
- Single Family
Est. Annual Taxes
- $2,271
Year Built
- Built in 2024 | Under Construction
Lot Details
- 5,227 Sq Ft Lot
- Lot Dimensions are 28x135
HOA Fees
- $88 Monthly HOA Fees
Parking
- 2 Car Detached Garage
- Automatic Garage Door Opener
Home Design
- Florida Architecture
- Studio
- Cement Board or Planked
Interior Spaces
- 2,001 Sq Ft Home
- 1-Story Property
- Coffered Ceiling
- Tray Ceiling
- Recessed Lighting
- Fireplace
- Family Room
- Dining Area
- Vinyl Flooring
- Fire and Smoke Detector
- Exterior Washer Dryer Hookup
Kitchen
- Double Oven
- Electric Oven or Range
- Induction Cooktop
- Microwave
- Dishwasher
- Kitchen Island
- Disposal
Bedrooms and Bathrooms
- 4 Bedrooms
- Studio bedroom
- Maid or Guest Quarters
- In-Law or Guest Suite
- 3 Full Bathrooms
- Dual Vanity Sinks in Primary Bathroom
- Primary Bathroom includes a Walk-In Shower
Outdoor Features
- Covered patio or porch
Schools
- Freeport Elementary And Middle School
- Freeport High School
Utilities
- Central Heating and Cooling System
- Electric Water Heater
Community Details
- Owl's Head Subdivision
Listing and Financial Details
- Assessor Parcel Number 25-1N-19-17010-012-0060
Ownership History
Purchase Details
Home Financials for this Owner
Home Financials are based on the most recent Mortgage that was taken out on this home.Purchase Details
Home Financials for this Owner
Home Financials are based on the most recent Mortgage that was taken out on this home.Purchase Details
Purchase Details
Similar Homes in the area
Home Values in the Area
Average Home Value in this Area
Purchase History
| Date | Type | Sale Price | Title Company |
|---|---|---|---|
| Warranty Deed | $400,000 | South Oak Title | |
| Warranty Deed | $75,000 | South Oak Title | |
| Trustee Deed | $1,700 | None Available | |
| Trustee Deed | $1,700 | None Available |
Mortgage History
| Date | Status | Loan Amount | Loan Type |
|---|---|---|---|
| Open | $366,300 | FHA | |
| Previous Owner | $262,193 | New Conventional | |
| Previous Owner | $58,500 | New Conventional |
Property History
| Date | Event | Price | Change | Sq Ft Price |
|---|---|---|---|---|
| 06/24/2025 06/24/25 | Pending | -- | -- | -- |
| 06/22/2025 06/22/25 | Price Changed | $439,900 | -1.1% | $228 / Sq Ft |
| 06/21/2025 06/21/25 | Price Changed | $445,000 | -1.1% | $231 / Sq Ft |
| 05/29/2025 05/29/25 | Price Changed | $449,900 | 0.0% | $233 / Sq Ft |
| 05/14/2025 05/14/25 | For Sale | $450,000 | +12.5% | $234 / Sq Ft |
| 07/25/2024 07/25/24 | Sold | $400,000 | -4.7% | $200 / Sq Ft |
| 07/09/2024 07/09/24 | Pending | -- | -- | -- |
| 06/12/2024 06/12/24 | Price Changed | $419,547 | +0.8% | $210 / Sq Ft |
| 05/01/2024 05/01/24 | For Sale | $416,047 | 0.0% | $208 / Sq Ft |
| 04/28/2024 04/28/24 | Off Market | $416,047 | -- | -- |
| 03/09/2024 03/09/24 | For Sale | $416,047 | -- | $208 / Sq Ft |
Tax History Compared to Growth
Tax History
| Year | Tax Paid | Tax Assessment Tax Assessment Total Assessment is a certain percentage of the fair market value that is determined by local assessors to be the total taxable value of land and additions on the property. | Land | Improvement |
|---|---|---|---|---|
| 2024 | $2,271 | $63,000 | $63,000 | -- |
| 2023 | $2,271 | $60,000 | $60,000 | $0 |
| 2022 | $1,517 | $2,243 | $2,243 | $0 |
| 2021 | $1,513 | $1,868 | $1,868 | $0 |
| 2020 | $1,507 | $1,613 | $1,613 | $0 |
| 2019 | $1,507 | $1,613 | $1,613 | $0 |
| 2018 | $1,508 | $1,613 | $0 | $0 |
| 2017 | $1,508 | $1,613 | $1,613 | $0 |
| 2016 | $1,508 | $1,613 | $0 | $0 |
| 2015 | $1,509 | $1,613 | $0 | $0 |
| 2014 | $1,509 | $1,613 | $0 | $0 |
Agents Affiliated with this Home
-
Abbott Martin Group

Seller's Agent in 2025
Abbott Martin Group
EXP Realty LLC
(850) 460-2900
897 Total Sales
-
Heather Klein

Seller Co-Listing Agent in 2025
Heather Klein
EXP Realty LLC
(219) 577-6883
10 Total Sales
-
Becky Lawson

Buyer's Agent in 2025
Becky Lawson
Non Member Office (NABOR)
(850) 208-1591
31 Total Sales
-
Lori Logue
L
Seller's Agent in 2024
Lori Logue
VCFL Realty LLC
(850) 750-0239
92 Total Sales
-
Test Test
T
Buyer's Agent in 2024
Test Test
ECN - Unknown Office
(585) 329-5058
3,475 Total Sales
Map
Source: Emerald Coast Association of REALTORS®
MLS Number: 944329
APN: 25-1N-19-17010-012-0060
- 145 Sweetclover St
- 155 Sweetclover St
- 50 Sweetclover St
- 144 Sweetclover St
- 40 Sweetclover St
- Lot 4 Arrowwood Blvd
- Lot 5 Arrowwood Blvd
- 00 Arrowwood Blvd
- 154 Sweetclover St
- 428 Arrowwood Blvd
- 181 Huckleberry St
- 26 Parkside St
- 90 Parkside St
- 00 Bluebeech St
- Lot 14 Bluebeech St
- 1 Parkside St
- 4 Parkside St
- 21 Huckleberry St
- 379 Arrowwood Blvd
- 315 Bluebeech St


