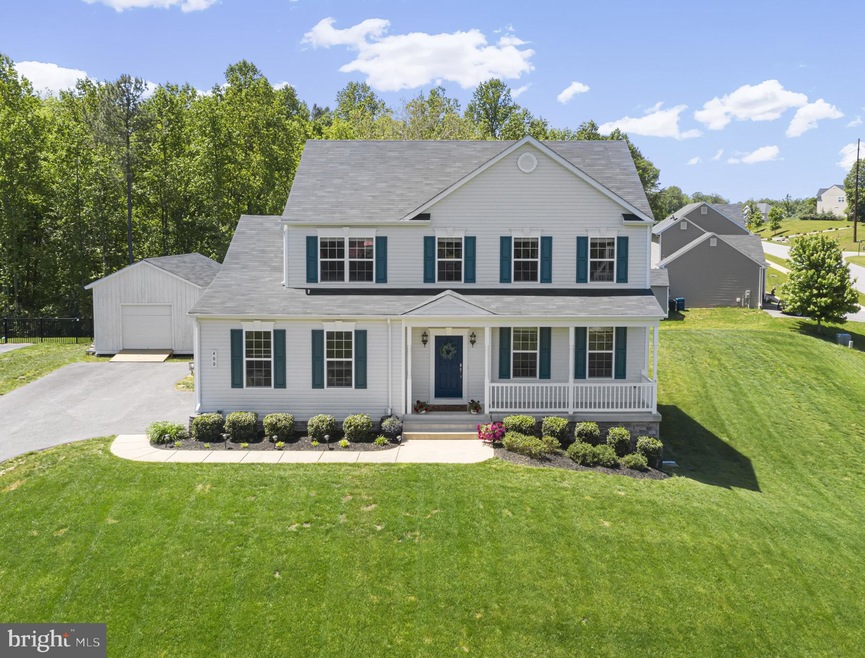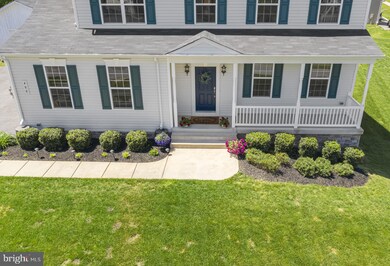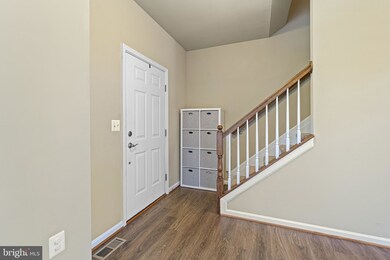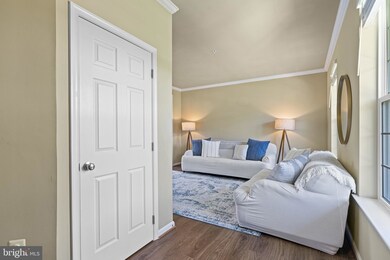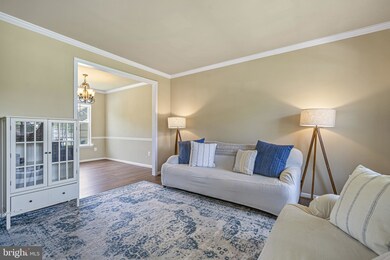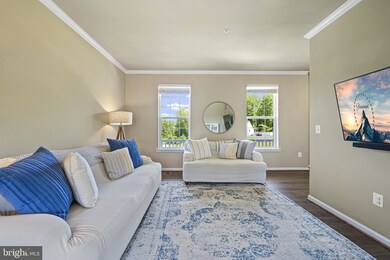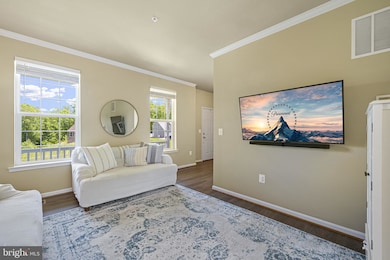
400 Avalon Ct Prince Frederick, MD 20678
Highlights
- Colonial Architecture
- 2 Car Attached Garage
- Laundry Room
- Recreation Room
- Living Room
- Tankless Water Heater
About This Home
As of August 2022Price Improvement! This young beautiful home in the center of everything that Calvert County has to offer! Practically brand new and has everything you need. Four spacious bedrooms, a finished walkout lower level, a side load two car garage, open concept kitchen and family with fireplace, laundry on the second level, an oversized detached workshop, a low maintenance deck, and all on a large corner lot with spectacular sunset views!
The covered front porch overlooks a quite cul-de-sac. As you enter the home, you will immediately notice the new LVP flooring throughout the first level. The living /dining room combination is perfect for family time. The kitchen is full of natural light, granite counters, stainless appliances, plenty of cabinets and a pantry for storage, with a breakfast bar for those busy morning routines. The kitchen is open to the breakfast room and family room with gas fireplace. The family room offers a beautiful view and direct access to the backyard. The oversized vinyl deck is easy to maintain, ideal for grilling and dining outdoors as you take in the amazing sunset view.
The second level offers a specious owner’s suite with a walk-in closet with built-ins and private bathroom with a double vanity and a large corner tiled shower. The second floor laundry offers convenience. The large guest bathroom has a double vanity with a tub/shower combination, and three guest bedrooms complete this level. The finished lower level is ideal for a theater room, gaming room, home office, or gym.
This home has it all and in a great location with sought after schools, the community college is just around the corner, and parks, shopping, restaurants, marinas, movie theater and entertainment nearby. Easy access to Rt 4 for commuting to Pax River, Joint Base Andrews, Annapolis and Washington, DC. Don’t miss out on this amazing home! Contact me or your agent today to schedule your private tour.
Last Agent to Sell the Property
Donna DeLay
Redfin Corp Listed on: 05/19/2022

Home Details
Home Type
- Single Family
Est. Annual Taxes
- $4,930
Year Built
- Built in 2018
Lot Details
- 0.76 Acre Lot
- Property is zoned RUR
HOA Fees
- $33 Monthly HOA Fees
Parking
- 2 Car Attached Garage
- 4 Driveway Spaces
- Side Facing Garage
Home Design
- Colonial Architecture
- Concrete Perimeter Foundation
Interior Spaces
- Property has 3 Levels
- Gas Fireplace
- Entrance Foyer
- Family Room
- Living Room
- Dining Room
- Recreation Room
- Utility Room
- Partially Finished Basement
Flooring
- Carpet
- Ceramic Tile
- Luxury Vinyl Plank Tile
Bedrooms and Bathrooms
- 4 Bedrooms
- En-Suite Primary Bedroom
Laundry
- Laundry Room
- Laundry on upper level
Outdoor Features
- Outbuilding
- Playground
- Play Equipment
Schools
- Barstow Elementary School
- Calvert Middle School
- Calvert High School
Utilities
- Central Air
- Heat Pump System
- Well
- Tankless Water Heater
- Propane Water Heater
- Septic Tank
- Phone Available
- Cable TV Available
Community Details
- College Station Subdivision
Listing and Financial Details
- Tax Lot 56R
- Assessor Parcel Number 0502139448
Ownership History
Purchase Details
Home Financials for this Owner
Home Financials are based on the most recent Mortgage that was taken out on this home.Purchase Details
Home Financials for this Owner
Home Financials are based on the most recent Mortgage that was taken out on this home.Purchase Details
Home Financials for this Owner
Home Financials are based on the most recent Mortgage that was taken out on this home.Similar Homes in the area
Home Values in the Area
Average Home Value in this Area
Purchase History
| Date | Type | Sale Price | Title Company |
|---|---|---|---|
| Deed | $529,900 | First American Title | |
| Deed | $442,000 | Velocity National Ttl Co Llc | |
| Special Warranty Deed | $240,000 | None Available |
Mortgage History
| Date | Status | Loan Amount | Loan Type |
|---|---|---|---|
| Open | $548,976 | VA | |
| Previous Owner | $423,600 | VA | |
| Previous Owner | $424,631 | VA | |
| Previous Owner | $307,905 | Commercial | |
| Previous Owner | $240,000 | Purchase Money Mortgage | |
| Previous Owner | $0 | Unknown | |
| Previous Owner | $358,293 | Stand Alone Refi Refinance Of Original Loan | |
| Previous Owner | $0 | Undefined Multiple Amounts | |
| Previous Owner | $1,200,000 | Stand Alone Refi Refinance Of Original Loan |
Property History
| Date | Event | Price | Change | Sq Ft Price |
|---|---|---|---|---|
| 08/23/2022 08/23/22 | Sold | $529,900 | 0.0% | $173 / Sq Ft |
| 07/24/2022 07/24/22 | Price Changed | $529,900 | -3.5% | $173 / Sq Ft |
| 07/14/2022 07/14/22 | Price Changed | $549,000 | -1.1% | $179 / Sq Ft |
| 06/28/2022 06/28/22 | For Sale | $555,000 | +4.7% | $181 / Sq Ft |
| 06/17/2022 06/17/22 | Off Market | $529,900 | -- | -- |
| 05/19/2022 05/19/22 | For Sale | $555,000 | +25.6% | $181 / Sq Ft |
| 02/28/2019 02/28/19 | Sold | $442,000 | -0.7% | $165 / Sq Ft |
| 02/05/2019 02/05/19 | Price Changed | $444,990 | -3.3% | $166 / Sq Ft |
| 01/18/2019 01/18/19 | Price Changed | $459,990 | -2.1% | $171 / Sq Ft |
| 01/18/2019 01/18/19 | For Sale | $469,990 | -- | $175 / Sq Ft |
Tax History Compared to Growth
Tax History
| Year | Tax Paid | Tax Assessment Tax Assessment Total Assessment is a certain percentage of the fair market value that is determined by local assessors to be the total taxable value of land and additions on the property. | Land | Improvement |
|---|---|---|---|---|
| 2025 | $5,340 | $495,233 | $0 | $0 |
| 2024 | $5,340 | $474,800 | $148,100 | $326,700 |
| 2023 | $5,009 | $461,533 | $0 | $0 |
| 2022 | $4,869 | $448,267 | $0 | $0 |
| 2021 | $9,737 | $435,000 | $148,100 | $286,900 |
| 2020 | $4,605 | $421,500 | $0 | $0 |
| 2019 | $4,280 | $408,000 | $0 | $0 |
| 2018 | $1,343 | $128,000 | $128,000 | $0 |
| 2017 | $907 | $106,633 | $0 | $0 |
| 2016 | -- | $85,267 | $0 | $0 |
| 2015 | $643 | $63,900 | $0 | $0 |
| 2014 | $643 | $63,900 | $0 | $0 |
Agents Affiliated with this Home
-
Donna DeLay
D
Seller's Agent in 2022
Donna DeLay
Redfin Corp
-
Nicholas Poliansky

Buyer's Agent in 2022
Nicholas Poliansky
Keller Williams Preferred Properties
(202) 215-1997
4 in this area
190 Total Sales
-
L
Seller's Agent in 2019
Lianne Caruso
APEX Realty, LLC
Map
Source: Bright MLS
MLS Number: MDCA2006266
APN: 02-139448
- 650 Stratton Place
- 1795 Hallowing Point Rd
- 145 Stafford Rd
- 285 Stafford Rd Stafford Rd
- 395 Cambridge Place
- 419 Cambridge Place
- 2590 Hallowing Point Rd
- 100 Mason Rd
- 30 Reids Ln
- 210 Buckler Rd
- 0 Armory Rd
- 240 Mason Rd
- The Lancaster Plan at Rebecca's Field
- The Benedict B2 Plan at Patuxent Commons
- The Hampton Plan at Rebecca's Field
- The Somerset Plan at Rebecca's Field
- The Oxford Plan at Rebecca's Field
- The Winchester Plan at Rebecca's Field
- The Westminster Plan at Rebecca's Field
- The Fairfax Plan at Rebecca's Field
