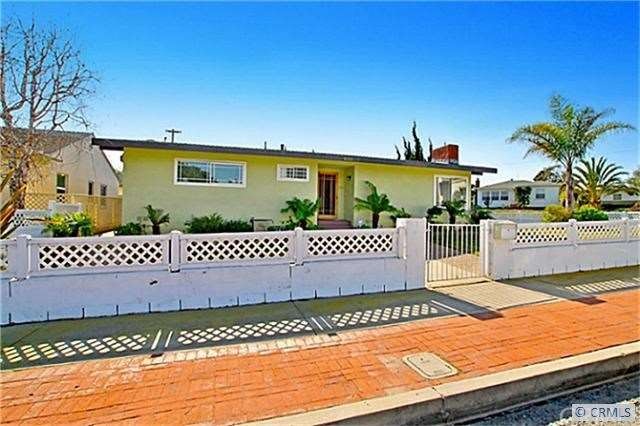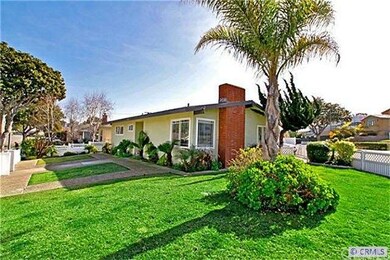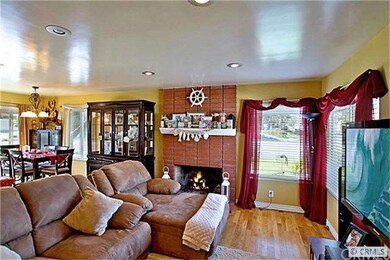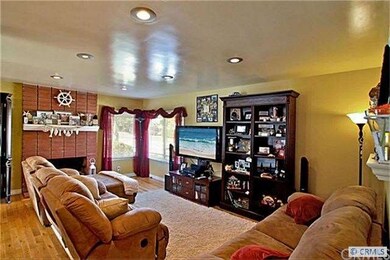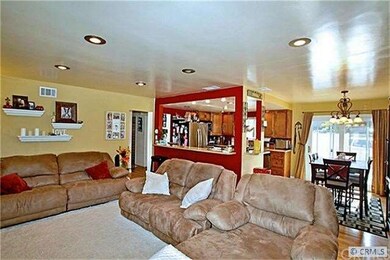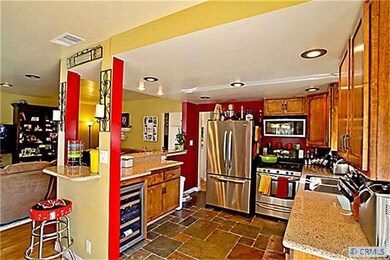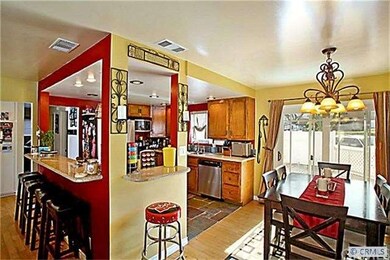
400 Avenue D Redondo Beach, CA 90277
Highlights
- All Bedrooms Downstairs
- Gated Parking
- Open Floorplan
- Tulita Elementary School Rated A+
- Peek-A-Boo Views
- Wood Flooring
About This Home
As of March 2019This warm, meticulously maintained single level home located on a larger corner lot just a few blocks from the beach has been completely renovated with all the charm and character of the coastal neighborhood. Featuring a beautifully remodeled gourmet kitchen with granite counters, slate backsplash and flooring, distressed walnut cabinets, stainless appliances, wine unit and breakfast bar. The large kitchen opens to a family room with brick fireplace and separate dining area. Solid hardwood floors, custom window coverings, recessed lighting, and interior laundry room for convenience. The master bedroom features a glowing fireplace, remodeled travertine bath and ceiling fan. The secondary bathroom has also been remodeled with designer tile and marble countertop. In addition, the home has newer windows and doors, fully fenced front and rear yards, large gated driveway and oversized 2 car garage. THIS IS A SHORT SALE - BEST OFFER BY FEBRUARY 6, 2012 WILL BE SENT TO THE BANK FOR APPROVAL!!
Last Buyer's Agent
Brenda Rodriguez
ALL CALIFORNIA BROKERAGE, INC. License #01517636

Home Details
Home Type
- Single Family
Est. Annual Taxes
- $16,586
Year Built
- Built in 1968 | Remodeled
Lot Details
- 6,401 Sq Ft Lot
- Lot Dimensions are 64x100
- Wood Fence
- Corner Lot
Parking
- 2 Car Attached Garage
- Parking Available
- Driveway
- Gated Parking
Home Design
- Bungalow
- Brick Exterior Construction
- Raised Foundation
- Composition Roof
- Stucco
Interior Spaces
- 1,175 Sq Ft Home
- Open Floorplan
- Ceiling Fan
- Recessed Lighting
- Wood Burning Fireplace
- Electric Fireplace
- Gas Fireplace
- Double Pane Windows
- Custom Window Coverings
- Sliding Doors
- Family Room
- Peek-A-Boo Views
- Laundry Room
Kitchen
- Breakfast Area or Nook
- Breakfast Bar
- Gas Oven or Range
- Range
- Microwave
- Dishwasher
- Disposal
Flooring
- Wood
- Stone
Bedrooms and Bathrooms
- 2 Bedrooms
- All Bedrooms Down
- 2 Bathrooms
Outdoor Features
- Slab Porch or Patio
Utilities
- Central Heating
- Sewer Paid
Listing and Financial Details
- Tax Lot 0.15
- Tax Tract Number 14678
- Assessor Parcel Number 7510017001
Ownership History
Purchase Details
Purchase Details
Home Financials for this Owner
Home Financials are based on the most recent Mortgage that was taken out on this home.Purchase Details
Home Financials for this Owner
Home Financials are based on the most recent Mortgage that was taken out on this home.Purchase Details
Home Financials for this Owner
Home Financials are based on the most recent Mortgage that was taken out on this home.Purchase Details
Home Financials for this Owner
Home Financials are based on the most recent Mortgage that was taken out on this home.Purchase Details
Home Financials for this Owner
Home Financials are based on the most recent Mortgage that was taken out on this home.Purchase Details
Home Financials for this Owner
Home Financials are based on the most recent Mortgage that was taken out on this home.Purchase Details
Home Financials for this Owner
Home Financials are based on the most recent Mortgage that was taken out on this home.Purchase Details
Home Financials for this Owner
Home Financials are based on the most recent Mortgage that was taken out on this home.Similar Home in the area
Home Values in the Area
Average Home Value in this Area
Purchase History
| Date | Type | Sale Price | Title Company |
|---|---|---|---|
| Interfamily Deed Transfer | -- | None Available | |
| Grant Deed | $1,300,000 | Stewart Title | |
| Interfamily Deed Transfer | -- | Western Resources Title | |
| Interfamily Deed Transfer | -- | Western Resources Title | |
| Grant Deed | $690,000 | Western Resources Title | |
| Grant Deed | $1,030,000 | Fidelity National Title Co | |
| Interfamily Deed Transfer | -- | Fidelity National Title Co | |
| Interfamily Deed Transfer | -- | Fidelity National Title Co | |
| Grant Deed | $875,000 | Fidelity National Title Co | |
| Personal Reps Deed | $475,000 | Lawyers Title Company |
Mortgage History
| Date | Status | Loan Amount | Loan Type |
|---|---|---|---|
| Previous Owner | $488,300 | VA | |
| Previous Owner | $621,000 | VA | |
| Previous Owner | $206,000 | Credit Line Revolving | |
| Previous Owner | $824,000 | New Conventional | |
| Previous Owner | $181,250 | Stand Alone Second | |
| Previous Owner | $650,000 | Fannie Mae Freddie Mac | |
| Previous Owner | $372,000 | Unknown | |
| Previous Owner | $380,000 | No Value Available |
Property History
| Date | Event | Price | Change | Sq Ft Price |
|---|---|---|---|---|
| 03/18/2019 03/18/19 | Sold | $1,300,000 | 0.0% | $1,106 / Sq Ft |
| 02/14/2019 02/14/19 | For Sale | $1,300,000 | +87.1% | $1,106 / Sq Ft |
| 07/06/2012 07/06/12 | Sold | $695,000 | -0.6% | $591 / Sq Ft |
| 01/23/2012 01/23/12 | For Sale | $699,000 | -- | $595 / Sq Ft |
Tax History Compared to Growth
Tax History
| Year | Tax Paid | Tax Assessment Tax Assessment Total Assessment is a certain percentage of the fair market value that is determined by local assessors to be the total taxable value of land and additions on the property. | Land | Improvement |
|---|---|---|---|---|
| 2025 | $16,586 | $1,450,168 | $1,160,136 | $290,032 |
| 2024 | $16,586 | $1,421,735 | $1,137,389 | $284,346 |
| 2023 | $16,284 | $1,393,859 | $1,115,088 | $278,771 |
| 2022 | $16,027 | $1,366,529 | $1,093,224 | $273,305 |
| 2021 | $15,683 | $1,339,736 | $1,071,789 | $267,947 |
| 2019 | $5,957 | $761,692 | $609,355 | $152,337 |
| 2018 | $9,006 | $746,757 | $597,407 | $149,350 |
| 2016 | $8,727 | $717,761 | $574,210 | $143,551 |
| 2015 | $8,573 | $706,980 | $565,585 | $141,395 |
| 2014 | $8,454 | $693,132 | $554,506 | $138,626 |
Agents Affiliated with this Home
-
B
Seller's Agent in 2019
Bonnie Murphy
The Realestate Group
-
B
Buyer's Agent in 2019
Brian Burrows
Compass
-

Seller's Agent in 2012
Dean Lueck
Compass
(949) 275-1801
144 Total Sales
-
B
Buyer's Agent in 2012
Brenda Rodriguez
ALL CALIFORNIA BROKERAGE, INC.
Map
Source: California Regional Multiple Listing Service (CRMLS)
MLS Number: S685733
APN: 7510-017-001
- 1227 S Irena Ave
- 703 Avenue D
- 410 Avenue G Unit 36
- 1205 S Catalina Ave Unit A
- 1011 S Prospect Ave
- 1007 S Prospect Ave
- 1003 S Prospect Ave
- 641 S Gertruda Ave
- 202 Avenue H
- 627 S Gertruda Ave
- 716 Elvira Ave Unit A
- 724 S Broadway Unit B
- 708 Elvira Ave Unit A
- 1069 Avenue D
- 1800 S Pacific Coast Hwy Unit 94
- 734 Esplanade Unit A
- 1716 Camino de la Costa
- 5625 Sunnyview St
- 700 Esplanade Unit 2
- 635 S Prospect Ave Unit 103
