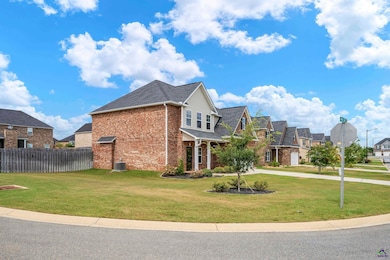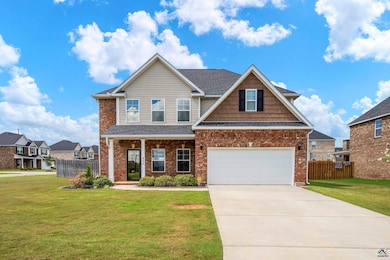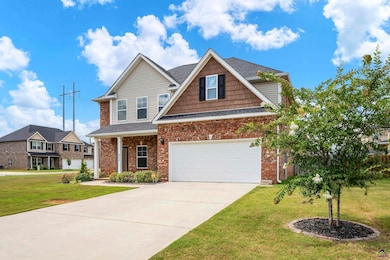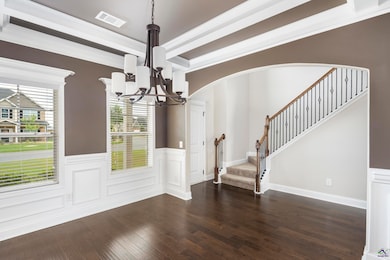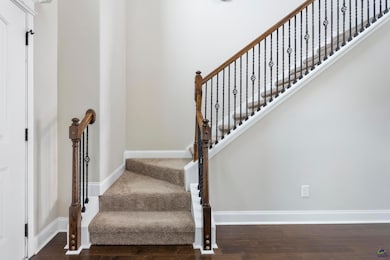400 Avery Ct Bonaire, GA 31005
Estimated payment $2,286/month
Highlights
- Vaulted Ceiling
- 1 Fireplace
- Central Heating and Cooling System
- Bonaire Elementary School Rated A
- Soaking Tub
- Dining Room
About This Home
Welcome to 400 Avery Court—a spacious 4-bedroom, 3-bath all-brick home with a fantastic floor plan and thoughtful upgrades throughout. Seller will contribute $10,000 to buyers closing cost. Freshly painted in 2024, this home offers a warm and inviting feel from the moment you walk in. You’ll love the hardwood floors, coffered ceilings in the formal dining room, detailed trim work, and natural light pouring through the large windows. The kitchen is a standout with granite countertops, dark wood cabinets, tile backsplash, stainless steel appliances, and a large island perfect for cooking and entertaining. The living room features a cozy fireplace and opens directly to the screened-in back porch—complete with a second fireplace and fan, making it a great space to relax year-round. Upstairs, the oversized primary suite includes a sitting area, vaulted ceilings, a huge walk-in closet, and an ensuite with double vanities, a garden tub, and a separate tiled shower. There’s also a full guest suite on the main floor, plus two more bedrooms and a bathroom upstairs. Additional features include a water softener system, granite and tile in all wet areas, full yard irrigation, and a fenced-in backyard with plenty of space to enjoy. Located just minutes from shopping, dining, and Robins Air Force Base and zoned for Veterans High School.
Home Details
Home Type
- Single Family
Est. Annual Taxes
- $3,273
Year Built
- Built in 2018
HOA Fees
- $10 Monthly HOA Fees
Parking
- 2 Car Garage
Home Design
- Brick Exterior Construction
Interior Spaces
- 2,504 Sq Ft Home
- 2-Story Property
- Vaulted Ceiling
- 1 Fireplace
- Dining Room
Kitchen
- Electric Range
- Dishwasher
- Disposal
Bedrooms and Bathrooms
- 4 Bedrooms
- 3 Full Bathrooms
- Soaking Tub
Schools
- Bonaire Elementary And Middle School
- Veterans High School
Additional Features
- 9,583 Sq Ft Lot
- Central Heating and Cooling System
Listing and Financial Details
- Tax Lot 70
- Assessor Parcel Number 001760 070000
Map
Home Values in the Area
Average Home Value in this Area
Tax History
| Year | Tax Paid | Tax Assessment Tax Assessment Total Assessment is a certain percentage of the fair market value that is determined by local assessors to be the total taxable value of land and additions on the property. | Land | Improvement |
|---|---|---|---|---|
| 2024 | $3,273 | $136,840 | $12,000 | $124,840 |
| 2023 | $3,257 | $134,760 | $12,000 | $122,760 |
| 2022 | $2,423 | $100,240 | $12,000 | $88,240 |
| 2021 | $2,404 | $98,960 | $12,000 | $86,960 |
| 2020 | $2,406 | $98,560 | $12,000 | $86,560 |
| 2019 | $2,406 | $98,560 | $12,000 | $86,560 |
Property History
| Date | Event | Price | List to Sale | Price per Sq Ft | Prior Sale |
|---|---|---|---|---|---|
| 11/16/2025 11/16/25 | Price Changed | $379,999 | +3.4% | $152 / Sq Ft | |
| 08/29/2025 08/29/25 | Price Changed | $367,500 | +0.7% | $147 / Sq Ft | |
| 07/27/2025 07/27/25 | Price Changed | $365,000 | -0.2% | $146 / Sq Ft | |
| 07/27/2025 07/27/25 | Price Changed | $365,900 | -1.1% | $146 / Sq Ft | |
| 06/01/2025 06/01/25 | For Sale | $369,900 | 0.0% | $148 / Sq Ft | |
| 06/01/2025 06/01/25 | Price Changed | $369,900 | 0.0% | $148 / Sq Ft | |
| 05/23/2025 05/23/25 | Off Market | $370,000 | -- | -- | |
| 05/10/2025 05/10/25 | Price Changed | $370,000 | -1.9% | $148 / Sq Ft | |
| 04/09/2025 04/09/25 | For Sale | $377,000 | +10.3% | $151 / Sq Ft | |
| 07/21/2022 07/21/22 | Sold | $341,900 | -3.3% | $137 / Sq Ft | View Prior Sale |
| 07/04/2022 07/04/22 | Pending | -- | -- | -- | |
| 06/16/2022 06/16/22 | For Sale | $353,500 | -- | $141 / Sq Ft |
Purchase History
| Date | Type | Sale Price | Title Company |
|---|---|---|---|
| Special Warranty Deed | $369,000 | -- | |
| Warranty Deed | $341,900 | None Listed On Document | |
| Quit Claim Deed | -- | None Available | |
| Warranty Deed | $251,400 | None Available |
Mortgage History
| Date | Status | Loan Amount | Loan Type |
|---|---|---|---|
| Open | $382,284 | VA | |
| Previous Owner | $251,400 | VA |
Source: Central Georgia MLS
MLS Number: 252405
APN: 176-70
- LOT 140 Harley Farms S
- 412 Chelsea Leigh Ave Unit 8
- Bedford Plan at Harley Farms - South
- Perry Plan at Harley Farms - South
- Kathleen Plan at Harley Farms - South
- Yarborough Plan at Harley Farms - South
- Woodbury Plan at Harley Farms - South
- Montrose Plan at Harley Farms - South
- Peachwood Plan at Harley Farms - South
- Auburn Plan at Harley Farms - South
- 631 Samantha Brooke Way
- 610 Samantha Brooke Way
- 606 Samantha Brooke Way
- 717 Lindsey Brooke Trace
- 715 Lindsey Brooke Trace
- 707 Lindsey Brooke Trace
- 210 Ashley Nicole Ave
- 701 Linda Gail Way Unit 109
- 208 Ashley Nicole Ave
- 801 Brittany Nichole Lot 129 Ct
- 307 Gazebo Dr
- 508 Liberty Hall Dr
- 502 Liberty Hall Dr
- 105 Jasmine Way
- 205 Southfield Ct
- 140 Wessex Dr
- 510 London Ct
- 1002 Adirondac Way
- 105 Amargosa Place
- 105 Fortune Way
- 105 Lacey Oak Ln
- 111 Bunkers Trail
- 307 Fleming Dr
- 210 Kenna Way
- 608 Links View Dr
- 208 Huxley Terrace
- 317 Flowing Meadows Dr
- 107 Grand View Ave
- 103 Lions Gate
- 732 Gateway Dr

