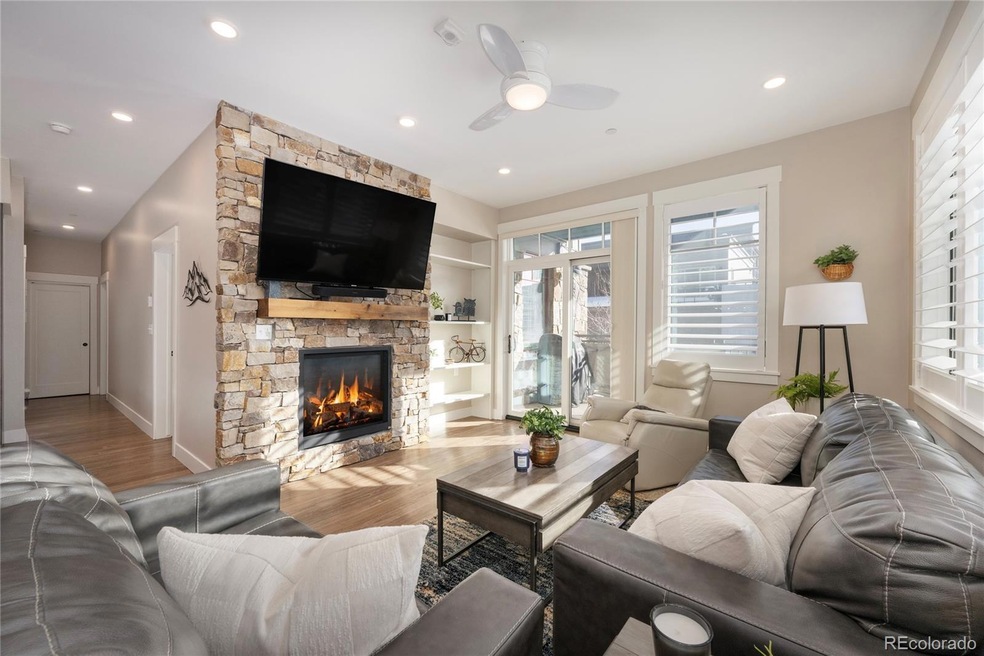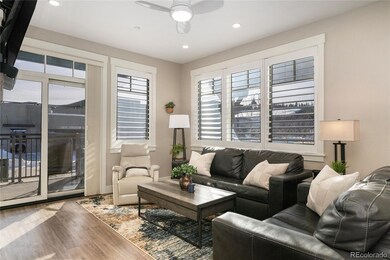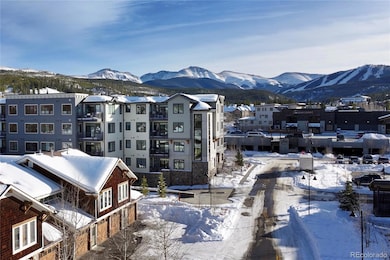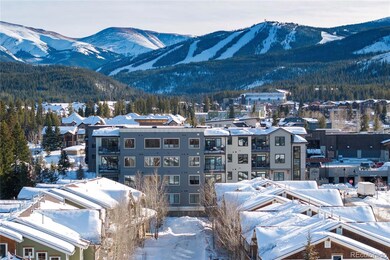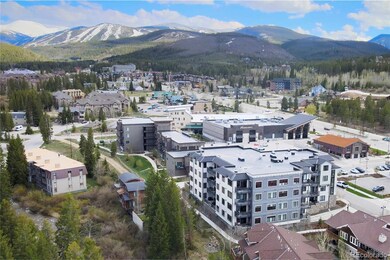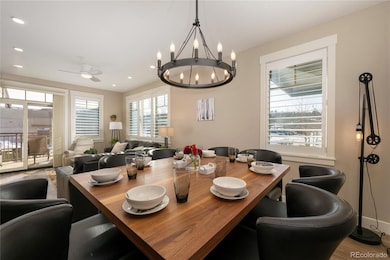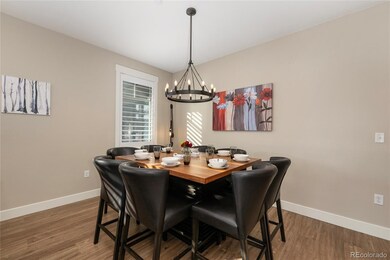
400 Baker Dr Unit 107 Winter Park, CO 80482
Estimated payment $5,815/month
Highlights
- Views of Ski Resort
- Open Floorplan
- End Unit
- Primary Bedroom Suite
- Deck
- High Ceiling
About This Home
This modern 2-bedroom/2-bath condo is fully furnished, freshly painted throughout, and ready to enjoy! Not on a rental program so easy to tour. The open floor plan is spacious and bright, spanning one level, with its 9 1/2 ft ceilings and wall of windows equipped with custom shutters! The kitchen features quartz countertops, stainless steel appliances, subway tile backsplash, and Restoration Hardware pendant lights over the expansive quartz counter. Luxury vinyl plank flooring throughout. The living room has a gas fireplace and plenty of seating, and there's a sliding door to the deck. King bed in primary bedroom with an ensuite bath. King in 2nd bedroom and 2nd spacious bath nearby. Dedicated garage parking, hot tub w/views, dog wash, common bike storage, elevator, and owner storage. Rental friendly! Convenient first floor location and just steps from the common hot tub. Must see!
Listing Agent
Keller Williams Advantage Realty LLC Brokerage Email: stacyfawnstrayer@gmail.com,970-531-2074 License #40035002 Listed on: 12/21/2024

Co-Listing Agent
RE/MAX Peak to Peak Brokerage Email: stacyfawnstrayer@gmail.com,970-531-2074 License #100089592
Property Details
Home Type
- Condominium
Est. Annual Taxes
- $4,046
Year Built
- Built in 2019
Lot Details
- End Unit
- 1 Common Wall
HOA Fees
- $498 Monthly HOA Fees
Parking
- Subterranean Parking
Property Views
- Ski Resort
- City
- Mountain
Home Design
- Frame Construction
- Composition Roof
Interior Spaces
- 1,307 Sq Ft Home
- 1-Story Property
- Open Floorplan
- Furnished
- High Ceiling
- Ceiling Fan
- Gas Fireplace
- Window Treatments
- Living Room with Fireplace
- Dining Room
- Smart Locks
Kitchen
- <<microwave>>
- Dishwasher
- Quartz Countertops
- Disposal
Flooring
- Carpet
- Tile
- Vinyl
Bedrooms and Bathrooms
- 2 Main Level Bedrooms
- Primary Bedroom Suite
- 2 Bathrooms
Laundry
- Laundry in unit
- Dryer
- Washer
Schools
- Fraser Valley Elementary School
- East Grand Middle School
- Middle Park High School
Utilities
- No Cooling
- Heating System Uses Natural Gas
- Radiant Heating System
- Natural Gas Connected
- High Speed Internet
- Phone Available
Additional Features
- Smoke Free Home
- Deck
Listing and Financial Details
- Exclusions: Exclusions: All staging items including decorative pillows, comforters, fake plants, various decor, vases, towels, bath mats, and candles. Contents of closets and contents of the owner's locker.
- Assessor Parcel Number R311229
Community Details
Overview
- Association fees include cable TV, exterior maintenance w/out roof, insurance, ground maintenance, maintenance structure, road maintenance, snow removal, trash
- Hideaway Station Association, Phone Number (970) 726-7902
- Mid-Rise Condominium
- Terminal East Community
- Hideaway Station Subdivision
- Community Parking
Amenities
- Elevator
- Bike Room
- Community Storage Space
Recreation
- Community Spa
Pet Policy
- Pets Allowed
- Pet Washing Station
Security
- Controlled Access
Map
Home Values in the Area
Average Home Value in this Area
Tax History
| Year | Tax Paid | Tax Assessment Tax Assessment Total Assessment is a certain percentage of the fair market value that is determined by local assessors to be the total taxable value of land and additions on the property. | Land | Improvement |
|---|---|---|---|---|
| 2024 | $4,067 | $67,850 | $0 | $67,850 |
| 2023 | $4,067 | $67,850 | $0 | $67,850 |
| 2022 | $3,030 | $46,270 | $0 | $46,270 |
| 2021 | $3,028 | $47,600 | $0 | $47,600 |
| 2020 | $2,169 | $36,720 | $0 | $36,720 |
Property History
| Date | Event | Price | Change | Sq Ft Price |
|---|---|---|---|---|
| 04/09/2025 04/09/25 | Price Changed | $899,000 | -3.8% | $688 / Sq Ft |
| 12/21/2024 12/21/24 | For Sale | $934,900 | +53.3% | $715 / Sq Ft |
| 12/06/2019 12/06/19 | Sold | $609,900 | 0.0% | $461 / Sq Ft |
| 11/19/2019 11/19/19 | Pending | -- | -- | -- |
| 05/24/2019 05/24/19 | For Sale | $609,900 | -- | $461 / Sq Ft |
Similar Homes in Winter Park, CO
Source: REcolorado®
MLS Number: 3163469
APN: R311229
- 400 Baker Dr Unit 103
- 400 Baker Dr Unit 106
- 400 Baker Dr Unit TE-202
- 400 Baker Dr Unit 209
- 1080 Winter Park Dr Unit 1
- 78746 Us Highway 40 Unit 222
- 78746 Us Highway 40 Unit 212
- 78746 Us Highway 40 Unit 222
- 78746 Us Highway 40 Unit 221
- 78321 Us Hwy 40 Unit 25
- 1128 Winter Park Dr Unit 7
- 720 Baker Dr Unit 410
- 720 Baker Dr Unit 210
- 720 Baker Dr Unit 404
- 720 Baker Dr Unit 308
- 720 Baker Dr Unit 304
- 720 Baker Dr Unit 306
- 720 Baker Dr Unit 409
- 720 Baker Dr Unit 406
- 108 Antler Way
- 422 Iron Horse Way
- 136 County Road 838 Unit 10
- 105 Elk Creek Dr
- 225 Co Rd 804 Unit 2B
- 406 N Zerex St Unit 5
- 328-330 Park Ave Unit 2
- 3159 Silver Creek Dr
- 390 Pine View Dr
- 1920 Argentine
- 902 Rose St
- 900 Rose St
- 440 Powder Run Dr
- 345 Idaho St Unit 201
- 345 8th Ave
- 378 E Agate Ave Unit 1-B
- 49 Big Jack Ct Unit Apartment
- 265 Christiansen Ave Unit B
- 160 Santa Fe Mountain Rd
- 160 Santa Fe Mountain Rd
- 11922 Hillcrest Rd
