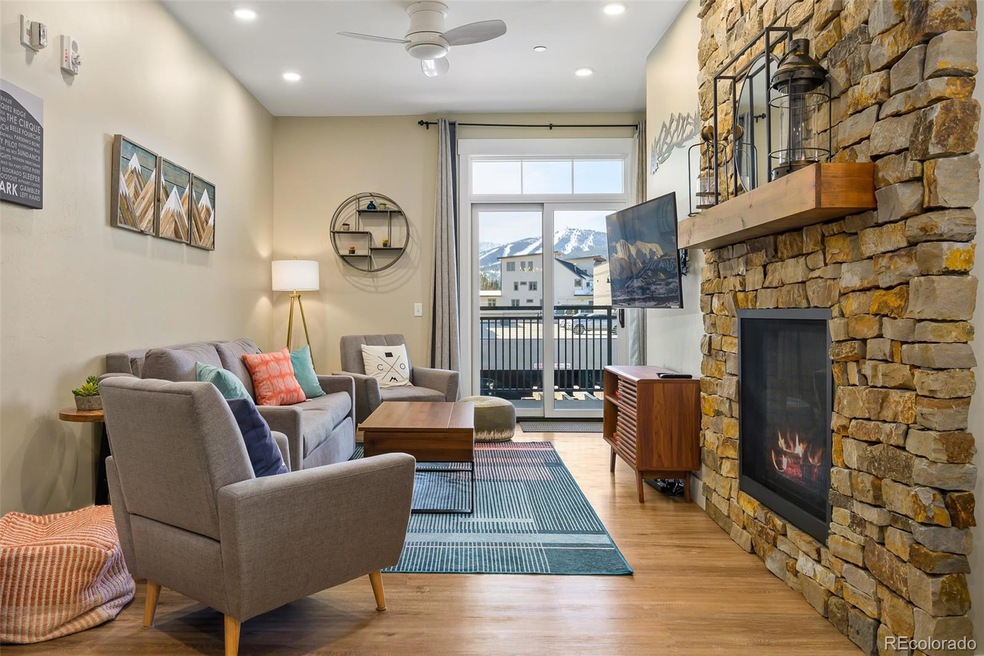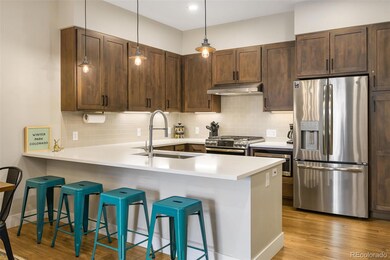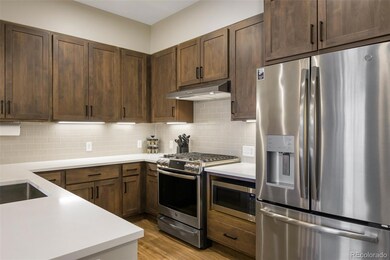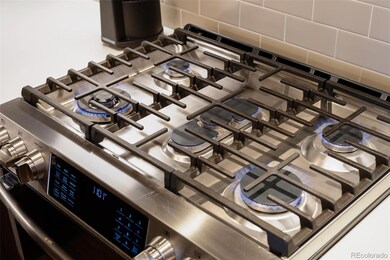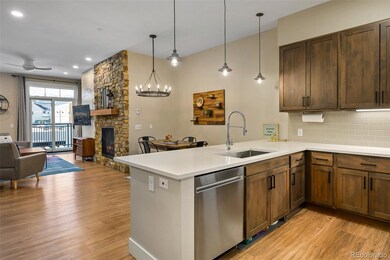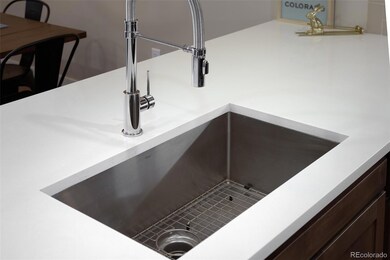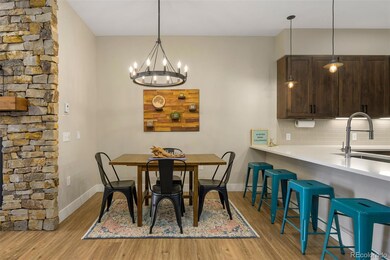
400 Baker Dr Unit 209 Winter Park, CO 80482
Estimated payment $4,638/month
Highlights
- Spa
- Radiant Floor
- Community Spa
- Contemporary Architecture
- End Unit
- Pet Washing Station
About This Home
beds with the primary King bedroom having an attached bath and designated area with built-in Queen murphy bed makes this condo perfect to sleep 4. Add in the additional full bathroom, sofa sleeper in the living room, everyone will be comfortable up to 6 people. With over 1,000 sq ft of living space, big windows, high ceilings, lots of natural light, and a large south-facing decks showing beautiful views of Winter Park Resort. The open kitchen features stainless steel appliances, white quartz countertops, a subway tile backsplash, and stylish lighting. The living area includes a gas fireplace with stone surround. You'll also find in-unit laundry, plenty of storage, and heated floors throughout.
Extras include a reserved parking spot in the heated garage, secured, private storage locker, secured bike storage, hot tub, elevators, bike wash and a dog wash for your favorite family member. Designed with ADA compliance in mind and perfectly located near the free shuttle, trails, restaurants and shopping.
Listing Agent
Real Estate of Winter Park Brokerage Email: carrie@rewinterpark.com,970-281-9731 License #100066594 Listed on: 04/20/2025
Property Details
Home Type
- Condominium
Est. Annual Taxes
- $3,494
Year Built
- Built in 2019
Lot Details
- End Unit
- No Units Located Below
HOA Fees
- $498 Monthly HOA Fees
Parking
- 1 Car Garage
- Heated Garage
Home Design
- Contemporary Architecture
- Frame Construction
Interior Spaces
- 1,011 Sq Ft Home
- 1-Story Property
- Entrance Foyer
- Living Room with Fireplace
- Dining Room
- Radiant Floor
Bedrooms and Bathrooms
- 1 Main Level Bedroom
- 2 Bathrooms
Pool
- Spa
Schools
- Fraser Valley Elementary School
- East Grand Middle School
- Middle Park High School
Utilities
- No Cooling
- High Speed Internet
Listing and Financial Details
- Assessor Parcel Number 158728360017
Community Details
Overview
- Hideaway Station Residential Association, Phone Number (970) 726-5701
- Hideaway Station Master Association, Phone Number (970) 726-5701
- Mid-Rise Condominium
- Terminal East Community
- Hideaway Station Subdivision
Amenities
- Bike Room
- Community Storage Space
- Elevator
Recreation
- Community Spa
Pet Policy
- Pet Washing Station
Map
Home Values in the Area
Average Home Value in this Area
Tax History
| Year | Tax Paid | Tax Assessment Tax Assessment Total Assessment is a certain percentage of the fair market value that is determined by local assessors to be the total taxable value of land and additions on the property. | Land | Improvement |
|---|---|---|---|---|
| 2024 | $3,494 | $58,290 | $0 | $58,290 |
| 2023 | $3,494 | $58,290 | $0 | $58,290 |
| 2022 | $2,718 | $41,500 | $0 | $41,500 |
| 2021 | $2,715 | $42,690 | $0 | $42,690 |
| 2020 | $1,901 | $32,180 | $0 | $32,180 |
Property History
| Date | Event | Price | Change | Sq Ft Price |
|---|---|---|---|---|
| 07/17/2025 07/17/25 | Price Changed | $695,000 | -0.6% | $687 / Sq Ft |
| 04/10/2025 04/10/25 | For Sale | $699,000 | +30.9% | $691 / Sq Ft |
| 03/03/2021 03/03/21 | Sold | $534,000 | -2.0% | $528 / Sq Ft |
| 01/13/2021 01/13/21 | Pending | -- | -- | -- |
| 01/08/2021 01/08/21 | For Sale | $545,000 | +23.9% | $539 / Sq Ft |
| 12/19/2019 12/19/19 | Sold | $439,900 | 0.0% | $488 / Sq Ft |
| 04/21/2019 04/21/19 | Pending | -- | -- | -- |
| 03/30/2019 03/30/19 | For Sale | $439,900 | -- | $488 / Sq Ft |
Purchase History
| Date | Type | Sale Price | Title Company |
|---|---|---|---|
| Deed | -- | None Listed On Document | |
| Special Warranty Deed | $534,000 | Land Title Guarantee Company | |
| Special Warranty Deed | $439,900 | Land Title Guarantee Company |
Mortgage History
| Date | Status | Loan Amount | Loan Type |
|---|---|---|---|
| Previous Owner | $480,600 | New Conventional | |
| Previous Owner | $351,920 | New Conventional |
Similar Homes in Winter Park, CO
Source: REcolorado®
MLS Number: 6211942
APN: R311238
- 400 Baker Dr Unit 103
- 400 Baker Dr Unit 106
- 400 Baker Dr Unit TE-202
- 400 Baker Dr Unit 107
- 1080 Winter Park Dr Unit 1
- 78746 Us Highway 40 Unit 222
- 78746 Us Highway 40 Unit 212
- 78746 Us Highway 40 Unit 222
- 78746 Us Highway 40 Unit 221
- 78321 Us Hwy 40 Unit 25
- 1128 Winter Park Dr Unit 7
- 720 Baker Dr Unit 410
- 720 Baker Dr Unit 210
- 720 Baker Dr Unit 404
- 720 Baker Dr Unit 308
- 720 Baker Dr Unit 304
- 720 Baker Dr Unit 306
- 720 Baker Dr Unit 409
- 720 Baker Dr Unit 406
- 108 Antler Way
- 422 Iron Horse Way
- 136 County Road 838 Unit 10
- 105 Elk Creek Dr
- 225 Co Rd 804 Unit 2B
- 406 N Zerex St Unit 5
- 328-330 Park Ave Unit 2
- 3159 Silver Creek Dr
- 390 Pine View Dr
- 1920 Argentine
- 902 Rose St
- 900 Rose St
- 440 Powder Run Dr
- 345 Idaho St Unit 201
- 345 8th Ave
- 378 E Agate Ave Unit 1-B
- 49 Big Jack Ct Unit Apartment
- 265 Christiansen Ave Unit B
- 160 Santa Fe Mountain Rd
- 160 Santa Fe Mountain Rd
- 11922 Hillcrest Rd
