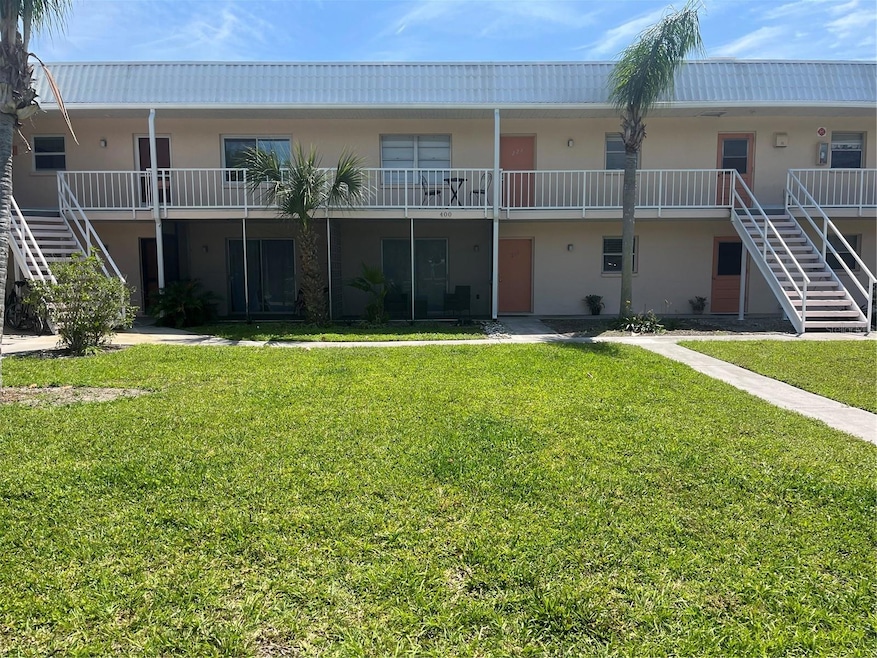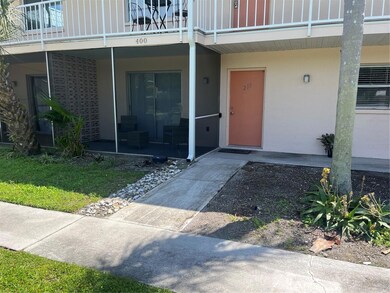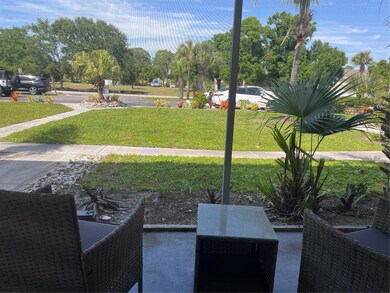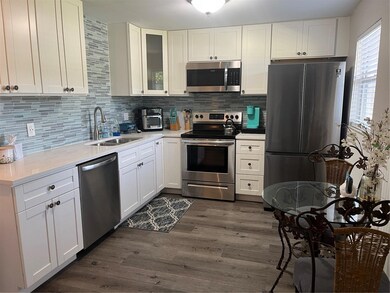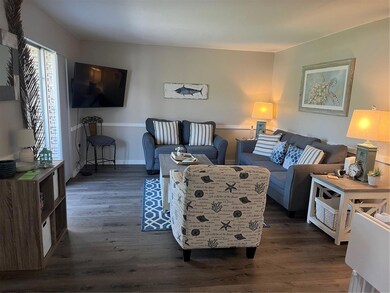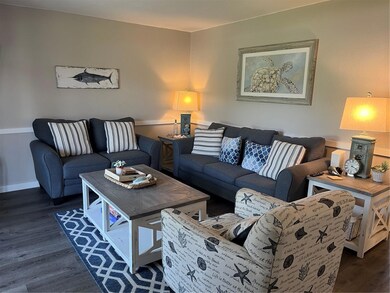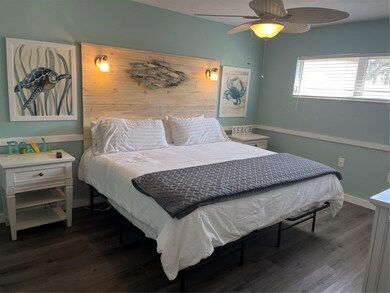400 Base Ave E Unit 213 Venice, FL 34285
Highlights
- 1.13 Acre Lot
- Open Floorplan
- Stone Countertops
- Venice Elementary School Rated A
- Furnished
- No HOA
About This Home
Annual Rental – Walk to the Beach! Live just minutes from the Gulf in this charming 2-bedroom, 2-bath annual rental located at 400 Base Ave in the heart of Venice, Florida. This ground-floor unit offers a relaxed coastal lifestyle with an unbeatable location—just blocks from Venice Beach and a short bike ride to Historic Downtown Venice, the South Jetty, and the Legacy Trail. Inside, you'll find an open living and dining area filled with natural light, a well-equipped kitchen with plenty of cabinet space, and two spacious bedrooms, including a primary suite with a private bath. Enjoy morning coffee or evening breezes from your screened-in lanai, or take a quick stroll to the beach and soak in the sunsets. Water, sewer, and trash are included for added convenience. No pets. First, last, and security deposit required. Don't miss your chance to enjoy coastal living year-round!
Listing Agent
PARADISE REALTY OF VENICE INC Brokerage Phone: 941-488-1111 License #3508897 Listed on: 06/06/2025
Condo Details
Home Type
- Condominium
Est. Annual Taxes
- $3,218
Year Built
- Built in 1973
Parking
- 1 Parking Garage Space
Interior Spaces
- 811 Sq Ft Home
- 1-Story Property
- Open Floorplan
- Furnished
- Chair Railings
- Ceiling Fan
- Blinds
- Family Room Off Kitchen
- Living Room
- Laundry Room
Kitchen
- Range
- Recirculated Exhaust Fan
- Microwave
- Dishwasher
- Stone Countertops
- Solid Wood Cabinet
- Disposal
Flooring
- Ceramic Tile
- Luxury Vinyl Tile
Bedrooms and Bathrooms
- 2 Bedrooms
- En-Suite Bathroom
- Walk-In Closet
- 2 Full Bathrooms
Schools
- Venice Elementary School
- Venice Area Middle School
- Venice Senior High School
Utilities
- Central Heating and Cooling System
- Thermostat
- Underground Utilities
- Electric Water Heater
- Phone Available
- Cable TV Available
Additional Features
- Exterior Lighting
- Northwest Facing Home
Listing and Financial Details
- Residential Lease
- Security Deposit $1,700
- Property Available on 6/9/25
- Tenant pays for cleaning fee, re-key fee
- The owner pays for grounds care, pest control, sewer, trash collection, water
- 12-Month Minimum Lease Term
- $100 Application Fee
- 3-Month Minimum Lease Term
- Assessor Parcel Number 0430161024
Community Details
Overview
- No Home Owners Association
- Duke Professional Management Association, Phone Number (941) 220-3407
- Sentinel Community
- Sentinel Subdivision
- The community has rules related to deed restrictions
Amenities
- Laundry Facilities
- Community Mailbox
Pet Policy
- No Pets Allowed
Map
Source: Stellar MLS
MLS Number: N6139193
APN: 0430-16-1024
- 460 Base Ave E Unit 113
- 401 Airport Ave E Unit 304
- 360 Base Ave E Unit 413
- 510 Airport Ave E Unit 2C
- 510 Airport Ave E Unit 2D
- 340 Base Ave E Unit 314
- 320 Base Ave E Unit 215
- 300 Base Ave E Unit 123
- 235 Base Ave E Unit 207
- 301 Aurora St E
- 980 Cooper St Unit 302
- 106 Aurora St E
- 125 Amora Ave
- 888 Guild Dr
- 116 the Corso Unit 116
- 168 the Corso Unit 168
- 1060 Cockrill St Unit 1060
- 196 the Corso Unit 196
- 108 Corte Del Rosa
- 1309 Nokomis Ave S
- 370 Base Ave E Unit 208
- 460 Base Ave E Unit 125
- 340 Base Ave E Unit 325
- 301 Aurora St E
- 124 Field Ave E
- 106 Aurora St E
- 1 Plaza Mayor
- 104 Base Ave W Unit D
- 104 Base Ave W Unit E
- 708 Tamiami Trail S Unit 319
- 708 Tamiami Trail S Unit 320
- 649 Tamiami Trail S Unit 301
- 616 Guild Dr Unit 8
- 614 Guild Dr Unit 12
- 602 Carefree St
- 612 Guild Dr Unit 20
- 817 Harbor Dr S
- 416 Sunset Dr
- 704 Locarno Dr
- 1642 Banyan Dr
