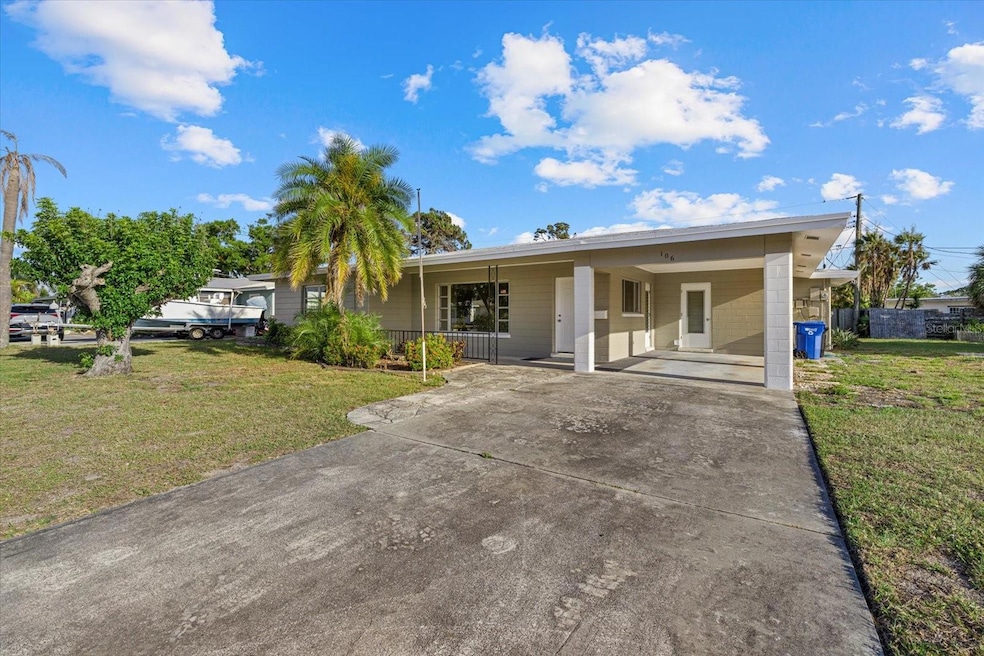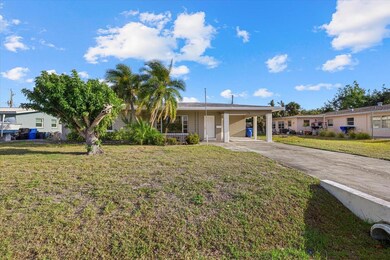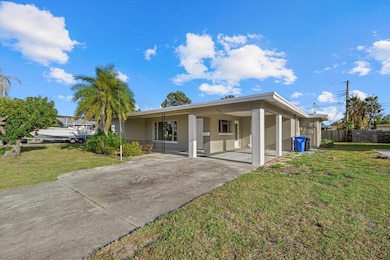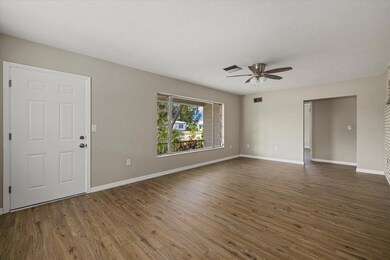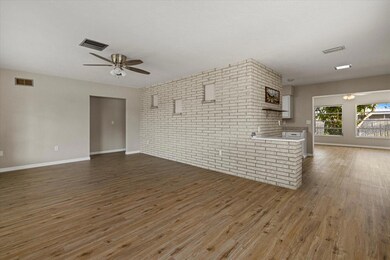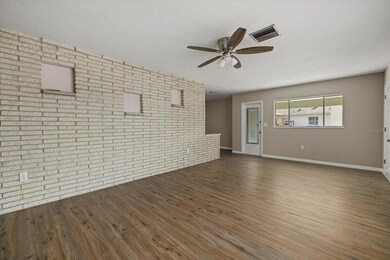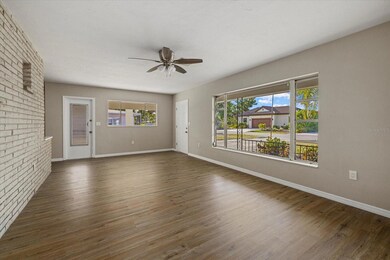106 Aurora St E Venice, FL 34285
Highlights
- No HOA
- Eat-In Kitchen
- Laundry Room
- Venice Elementary School Rated A
- Living Room
- Sliding Doors
About This Home
Nestled in the heart of Venice, this 3-bedroom, 3-bathroom home offers a great location with a combination of style and functionality and a newly remodeled kitchen. Inside, you'll find luxury vinyl plank flooring throughout, installed in 2024, adding both durability and elegance to every room. The entire home was freshly painted in 2024, creating a bright and welcoming atmosphere. The primary bedroom features its own en-suite bathroom for added privacy, offering a serene space to unwind. Located just over a mile from historic downtown Venice, you'll have easy access to a vibrant array of shops, restaurants, and entertainment, all nearby. Plus, this home is not in a flood zone, providing peace of mind. Whether you're looking for a year-round residence or a seasonal getaway, this home offers incredible potential with modern updates, a prime location, and a relaxing atmosphere.
To schedule a viewing or for more information, contact the owner directly. Ready to apply? Complete your application today at turbo.rent/li/T3duZXI6NjI2ODIy. Don’t miss this exceptional rental opportunity—apply today and make this stunning house your home!
Listing Agent
1% LISTS CENTRAL FLORIDA Brokerage Phone: 727-967-9779 License #3489136 Listed on: 05/13/2025
Home Details
Home Type
- Single Family
Est. Annual Taxes
- $5,883
Year Built
- Built in 1959
Lot Details
- 9,040 Sq Ft Lot
- North Facing Home
Parking
- 1 Carport Space
Interior Spaces
- 1,920 Sq Ft Home
- Sliding Doors
- Living Room
- Luxury Vinyl Tile Flooring
Kitchen
- Eat-In Kitchen
- Range<<rangeHoodToken>>
Bedrooms and Bathrooms
- 3 Bedrooms
- 3 Full Bathrooms
Laundry
- Laundry Room
- Dryer
- Washer
Outdoor Features
- Private Mailbox
Utilities
- Central Heating and Cooling System
- Cable TV Available
Listing and Financial Details
- Residential Lease
- Security Deposit $4,750
- Property Available on 5/14/25
- $45 Application Fee
- No Minimum Lease Term
- Assessor Parcel Number 0430110022
Community Details
Overview
- No Home Owners Association
- Beach Manor Community
- Beach Manor Subdivision
Pet Policy
- Pet Size Limit
- Dogs Allowed
- Breed Restrictions
- Medium pets allowed
Map
Source: Stellar MLS
MLS Number: W7875486
APN: 0430-11-0022
- 101 Base Ave E Unit 101 & 103
- 168 the Corso Unit 168
- 1060 Cockrill St Unit 1060
- 196 the Corso Unit 196
- 1309 Nokomis Ave S
- 1099 Nokomis Ave S
- 929 the Rialto
- 938 the Rialto
- 235 Base Ave E Unit 207
- 980 Cooper St Unit 302
- 300 Base Ave E Unit 123
- 320 Base Ave E Unit 215
- 340 Base Ave E Unit 314
- 304 Beach Rd
- 301 Gulf Dr
- 923 Dawn St
- 842 Nokomis Ave S
- 360 Base Ave E Unit 413
- 138 Park Ave
- 401 Airport Ave E Unit 304
- 124 Field Ave E
- 104 Base Ave W Unit E
- 301 Aurora St E
- 340 Base Ave E Unit 325
- 370 Base Ave E Unit 208
- 1 Plaza Mayor
- 400 Base Ave E Unit 213
- 400 Base Ave E Unit 400 Base Ave
- 460 Base Ave E Unit 125
- 708 Tamiami Trail S Unit 319
- 708 Tamiami Trail S Unit 320
- 817 Harbor Dr S
- 1423 Avenida Del Circo Unit Sea Breeze Condos. #1C
- 416 Sunset Dr
- 649 Tamiami Trail S Unit 301
- 616 Guild Dr Unit 8
- 614 Guild Dr Unit 12
- 612 Guild Dr Unit 20
- 602 Carefree St
- 446 W Gate Dr
