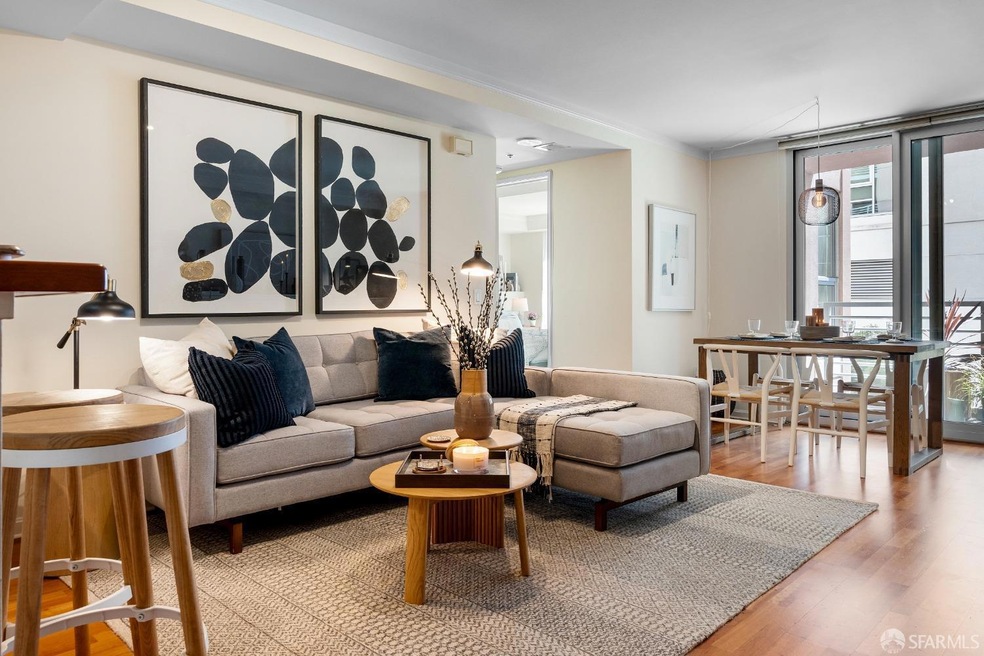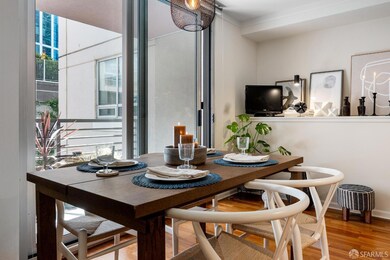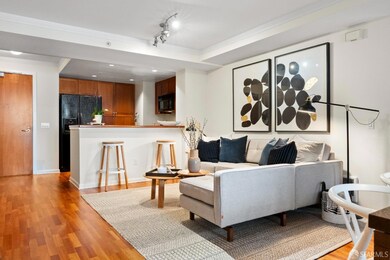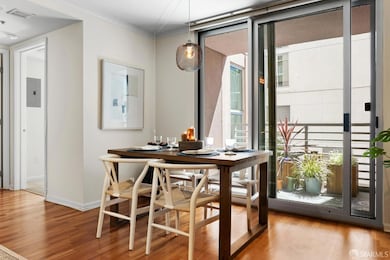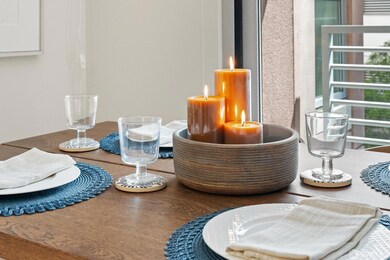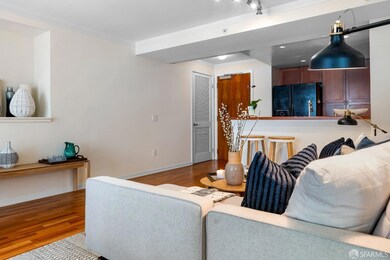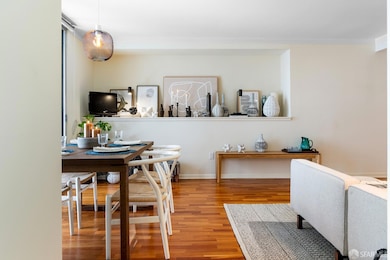
Bridgeview 400 Beale St Unit 608 San Francisco, CA 94105
South Beach NeighborhoodHighlights
- Fitness Center
- Wood Flooring
- Granite Countertops
- Lap Pool
- Main Floor Bedroom
- 1-minute walk to Rincon Hill Dog Park
About This Home
As of September 2024Price adjustment, great opportunity, FHA approved building! Bright & sunny one bedroom with combined kitchen living space, outside deck, hardwood, carpeted bedroom, washer/dryer in closet, tub with overhead shower. The Bridgeview is a full service building with a 24 hour doorperson, concierge, lap pool, spa, gym, view sundeck with barbeque area for private parties. Enjoy South Beach's sunny weather and great proximity to stroll the Embarcadero. Sports, restaurants, bars, shops, Ferry Building, and so much more just outside your door. Don't miss this opportunity to be in this exciting neighborhood! https://400-beale-street---608.realestatenovo.com/
Property Details
Home Type
- Condominium
Est. Annual Taxes
- $9,879
Year Built
- Built in 2002
HOA Fees
- $1,032 Monthly HOA Fees
Interior Spaces
- 694 Sq Ft Home
- Family Room Off Kitchen
- Combination Dining and Living Room
Kitchen
- Free-Standing Gas Range
- Range Hood
- Microwave
- Dishwasher
- Granite Countertops
- Disposal
Flooring
- Wood
- Carpet
- Tile
Bedrooms and Bathrooms
- Main Floor Bedroom
- 1 Full Bathroom
Laundry
- Laundry closet
- Stacked Washer and Dryer
Parking
- 1 Car Attached Garage
- Side by Side Parking
- Garage Door Opener
- Assigned Parking
Pool
- Lap Pool
- In Ground Pool
- In Ground Spa
Utilities
- Heating Available
Listing and Financial Details
- Assessor Parcel Number 3766-063
Community Details
Overview
- Association fees include common areas, door person, elevator, insurance on structure, ground maintenance, management, pool, recreation facility, roof, security, sewer, trash, water
- 248 Units
- Bridgeview Owners Association
- High-Rise Condominium
Amenities
- Community Barbecue Grill
Recreation
- Community Spa
Ownership History
Purchase Details
Home Financials for this Owner
Home Financials are based on the most recent Mortgage that was taken out on this home.Purchase Details
Home Financials for this Owner
Home Financials are based on the most recent Mortgage that was taken out on this home.Purchase Details
Purchase Details
Home Financials for this Owner
Home Financials are based on the most recent Mortgage that was taken out on this home.Purchase Details
Home Financials for this Owner
Home Financials are based on the most recent Mortgage that was taken out on this home.Purchase Details
Home Financials for this Owner
Home Financials are based on the most recent Mortgage that was taken out on this home.Similar Homes in San Francisco, CA
Home Values in the Area
Average Home Value in this Area
Purchase History
| Date | Type | Sale Price | Title Company |
|---|---|---|---|
| Grant Deed | -- | Chicago Title | |
| Deed | -- | Chicago Title | |
| Interfamily Deed Transfer | -- | None Available | |
| Grant Deed | $570,000 | Old Republic Title Company | |
| Interfamily Deed Transfer | -- | Old Republic Title Company | |
| Interfamily Deed Transfer | -- | Old Republic Title Company | |
| Interfamily Deed Transfer | -- | Old Republic Title Company | |
| Grant Deed | $435,000 | Old Republic Title Company |
Mortgage History
| Date | Status | Loan Amount | Loan Type |
|---|---|---|---|
| Open | $581,400 | New Conventional | |
| Previous Owner | $401,000 | Unknown | |
| Previous Owner | $401,000 | Unknown | |
| Previous Owner | $399,000 | Stand Alone First | |
| Previous Owner | $347,900 | Unknown | |
| Previous Owner | $348,000 | No Value Available | |
| Closed | $43,500 | No Value Available |
Property History
| Date | Event | Price | Change | Sq Ft Price |
|---|---|---|---|---|
| 09/06/2024 09/06/24 | Sold | $612,000 | -1.3% | $882 / Sq Ft |
| 08/13/2024 08/13/24 | Pending | -- | -- | -- |
| 06/05/2024 06/05/24 | Price Changed | $620,000 | -8.6% | $893 / Sq Ft |
| 05/01/2024 05/01/24 | For Sale | $678,000 | -- | $977 / Sq Ft |
Tax History Compared to Growth
Tax History
| Year | Tax Paid | Tax Assessment Tax Assessment Total Assessment is a certain percentage of the fair market value that is determined by local assessors to be the total taxable value of land and additions on the property. | Land | Improvement |
|---|---|---|---|---|
| 2025 | $9,879 | $612,000 | $367,200 | $244,800 |
| 2024 | $9,879 | $768,030 | $384,015 | $384,015 |
| 2023 | $9,718 | $752,972 | $376,486 | $376,486 |
| 2022 | $9,523 | $738,208 | $369,104 | $369,104 |
| 2021 | $9,351 | $723,734 | $361,867 | $361,867 |
| 2020 | $9,453 | $716,314 | $358,157 | $358,157 |
| 2019 | $9,084 | $702,270 | $351,135 | $351,135 |
| 2018 | $8,780 | $688,500 | $344,250 | $344,250 |
| 2017 | $8,338 | $671,154 | $335,577 | $335,577 |
| 2016 | $8,188 | $657,996 | $328,998 | $328,998 |
| 2015 | $7,957 | $637,000 | $414,050 | $222,950 |
| 2014 | $7,508 | $610,000 | $366,000 | $244,000 |
Agents Affiliated with this Home
-
Maureen Ann Couture
M
Seller's Agent in 2024
Maureen Ann Couture
NOVO
(415) 412-6638
1 in this area
6 Total Sales
-
David Gray
D
Buyer's Agent in 2024
David Gray
Exp Realty of California Inc.
(510) 552-9147
1 in this area
27 Total Sales
About Bridgeview
Map
Source: San Francisco Association of REALTORS® MLS
MLS Number: 424028759
APN: 3766-063
- 401 Harrison St Unit 44A
- 401 Harrison St Unit 25A
- 401 Harrison St Unit 23C
- 401 Harrison St Unit 7G
- 401 Harrison St Unit 25F
- 401 Harrison St Unit 8D
- 401 Harrison St Unit 35D
- 401 Harrison St Unit 46B
- 401 Harrison St Unit 48C
- 403 Main St Unit 215N
- 403 Main St Unit 219N
- 501 Beale St Unit 10B
- 501 Beale St Unit 19B
- 501 Beale St Unit 18E
- 501 Beale St Unit 10E
- 501 Beale St Unit 20A
- 501 Beale St Unit 14A
- 501 Beale St Unit 11H
- 425 1st St Unit 1601
- 425 1st St Unit 1402
