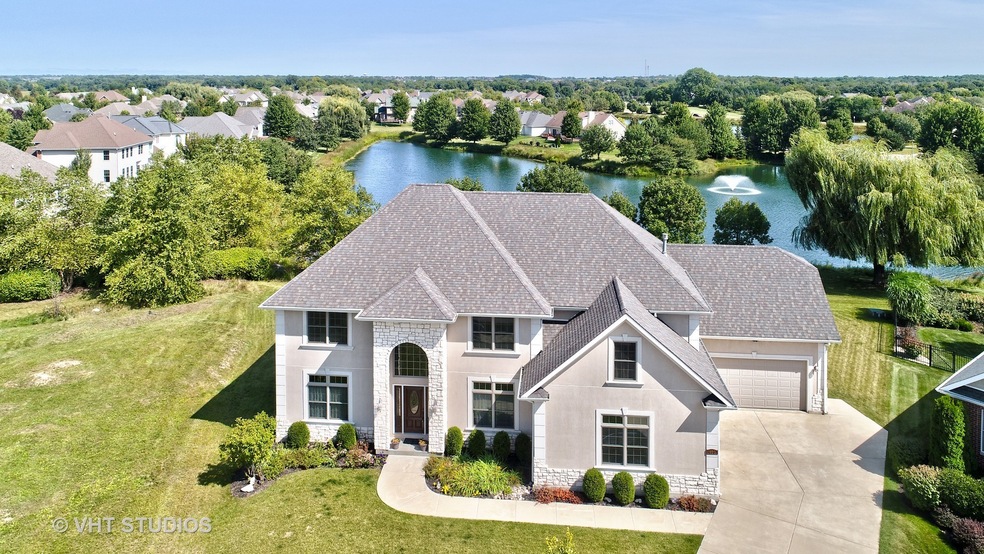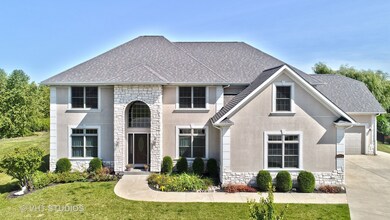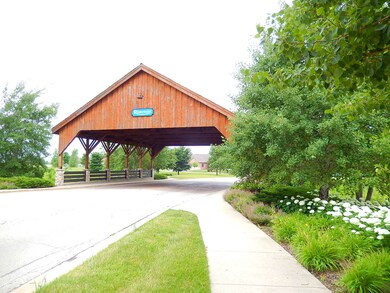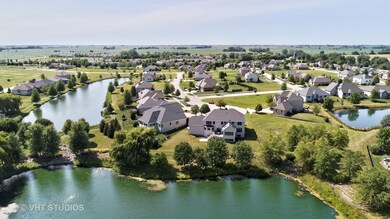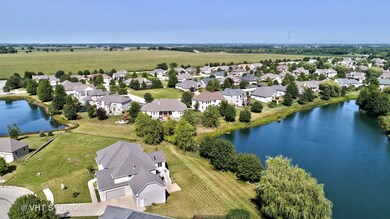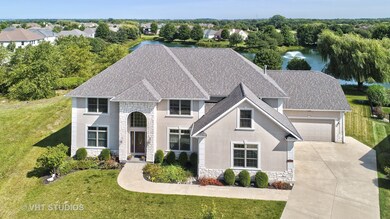
400 Billings Ct Dekalb, IL 60115
Estimated Value: $538,847 - $576,000
Highlights
- Deck
- Double Shower
- Traditional Architecture
- Pond
- Vaulted Ceiling
- Wood Flooring
About This Home
As of June 2019POND VIEWS! EXQUISITE PRESIDENTIAL HOME W/4296 SQ.FT! 4 car garage. FOYER HAS A GRAND ENTRANCE WITH ACCENTED PALLADIUM WINDOW & 2ND FLR. LOOKOUT FROM STAIRCASE. Formal dining room & Living room w/double transom windows, hardwood floors, & library paneling. Huge open family room, breakfast area & kitchen floor plan. Stone Fireplace in family room shared with four season sun room. Beautiful Maple cabinetry w/wine rack, granite counter top, wine cooler, bar sink, & refrigerator. Big and Bold Anderson Windows makes this KITCHEN BRIGHT & OPEN. Accented crown molding maple cabinets, eating island, utility desk, Jenn Air Cook top w/grill, double oven, built-in microwave, Pendant lighting & recessed lighting, breakfast area. Patio door leading to two story Trex Deck overlooks pond. Cathedral Ceiling four season sun room offers sliding glass doors to deck, lots of wonderful windows, Spanish Mission Style fireplace, Saltillo Tile flrs. First floor laundry room. Fst flr. office or 5th bdrm
Last Listed By
Coldwell Banker Real Estate Group License #475070870 Listed on: 01/03/2019

Home Details
Home Type
- Single Family
Est. Annual Taxes
- $13,922
Year Built
- 2008
Lot Details
- Cul-De-Sac
HOA Fees
- $69 per month
Parking
- Attached Garage
- Garage Transmitter
- Garage Door Opener
- Driveway
- Parking Included in Price
- Garage Is Owned
Home Design
- Traditional Architecture
- Slab Foundation
- Stucco Exterior Insulation and Finish Systems
- Asphalt Shingled Roof
- Stone Siding
- Vinyl Siding
Interior Spaces
- Wet Bar
- Vaulted Ceiling
- Skylights
- See Through Fireplace
- Gas Log Fireplace
- Home Office
- Bonus Room
- Heated Sun or Florida Room
- Wood Flooring
- Laundry on main level
- Unfinished Basement
Kitchen
- Breakfast Bar
- Walk-In Pantry
- Oven or Range
- Microwave
- Dishwasher
- Kitchen Island
- Disposal
Bedrooms and Bathrooms
- Primary Bathroom is a Full Bathroom
- In-Law or Guest Suite
- Dual Sinks
- Whirlpool Bathtub
- Double Shower
- Separate Shower
Outdoor Features
- Pond
- Deck
- Patio
Utilities
- Forced Air Heating and Cooling System
- Two Heating Systems
- Heating System Uses Gas
Listing and Financial Details
- Homeowner Tax Exemptions
Ownership History
Purchase Details
Home Financials for this Owner
Home Financials are based on the most recent Mortgage that was taken out on this home.Purchase Details
Home Financials for this Owner
Home Financials are based on the most recent Mortgage that was taken out on this home.Purchase Details
Home Financials for this Owner
Home Financials are based on the most recent Mortgage that was taken out on this home.Purchase Details
Home Financials for this Owner
Home Financials are based on the most recent Mortgage that was taken out on this home.Similar Home in Dekalb, IL
Home Values in the Area
Average Home Value in this Area
Purchase History
| Date | Buyer | Sale Price | Title Company |
|---|---|---|---|
| Martin George M | $320,000 | Fidelity National Title | |
| Crews Jeffrey A | -- | -- | |
| Crews Jeffrey A | $470,000 | -- | |
| Custom Homes Inc | $185,000 | -- |
Mortgage History
| Date | Status | Borrower | Loan Amount |
|---|---|---|---|
| Open | Martin George M | $35,000 | |
| Open | Martin George M | $252,150 | |
| Closed | Martin George M | $33,000 | |
| Closed | Martin George M | $256,000 | |
| Previous Owner | Crews Trust | $376,000 | |
| Previous Owner | Crews Jeffrey A | $376,000 | |
| Previous Owner | Custom Homes By Hamby Inc | $361,500 | |
| Previous Owner | Custom Homes Inc | $148,000 |
Property History
| Date | Event | Price | Change | Sq Ft Price |
|---|---|---|---|---|
| 06/26/2019 06/26/19 | Sold | $320,000 | -8.6% | $74 / Sq Ft |
| 04/24/2019 04/24/19 | Pending | -- | -- | -- |
| 04/08/2019 04/08/19 | Price Changed | $350,000 | -6.7% | $81 / Sq Ft |
| 01/03/2019 01/03/19 | For Sale | $375,000 | -- | $87 / Sq Ft |
Tax History Compared to Growth
Tax History
| Year | Tax Paid | Tax Assessment Tax Assessment Total Assessment is a certain percentage of the fair market value that is determined by local assessors to be the total taxable value of land and additions on the property. | Land | Improvement |
|---|---|---|---|---|
| 2024 | $13,922 | $179,118 | $13,838 | $165,280 |
| 2023 | $13,922 | $156,176 | $12,066 | $144,110 |
| 2022 | $13,593 | $142,587 | $13,770 | $128,817 |
| 2021 | $13,919 | $131,781 | $12,915 | $118,866 |
| 2020 | $14,222 | $129,680 | $12,709 | $116,971 |
| 2019 | $13,916 | $124,585 | $12,210 | $112,375 |
| 2018 | $13,564 | $120,360 | $11,796 | $108,564 |
| 2017 | $13,664 | $115,697 | $11,339 | $104,358 |
| 2016 | $13,493 | $112,776 | $11,053 | $101,723 |
| 2015 | -- | $106,856 | $10,473 | $96,383 |
| 2014 | -- | $108,232 | $20,087 | $88,145 |
| 2013 | -- | $113,689 | $21,100 | $92,589 |
Agents Affiliated with this Home
-
Nancy Watson

Seller's Agent in 2019
Nancy Watson
Coldwell Banker Real Estate Group
(815) 756-6757
43 in this area
83 Total Sales
-
Linda Tillis

Buyer's Agent in 2019
Linda Tillis
O'Neil Property Group, LLC
(815) 751-3159
48 in this area
113 Total Sales
Map
Source: Midwest Real Estate Data (MRED)
MLS Number: MRD10164829
APN: 08-02-355-010
- 332 Kingsbury Dr
- 450 Billings Dr
- 106 Tygert Ln
- 3400 Owens Ln
- 3233 Wineberry Dr
- 110 Ilehamwood Dr
- 2421 Glen Cir W
- TBD Greenwood Acres Dr
- 582 W Dresser Rd
- 305 Knollwood Dr
- 119 Ridge Dr
- 120 Ridge Dr
- Lot 7 Aberdeen Ct
- Lot 104 Aberdeen Ct
- 0000 Coltonville Rd
- Lots 700-900 Ridge Dr
- 1811 Kerrybrook Ct Unit 424
- 1440 Ridge Dr
- 521 Pickwick Cir
- 152 Tilton Park Dr
- 400 Billings Ct
- 406 Billings Ct
- 401 Billings Ct
- 412 Billings Ct
- 405 Billings Ct
- 360 Kingsbury Dr
- 3420 Sanborn Ln
- 411 Billings Ct
- 424 Billings Dr
- 368 Kingsbury Dr
- 356 Kingsbury Dr
- 3442 Sanborn Ln
- 436 Billings Dr
- 375 Larking Ave
- 374 Kingsbury Dr
- 3415 Sanborn Ln
- 387 Larking Ave
- 348 Kingsbury Dr
- 399 Larking Ave
- 405 Larking Ave
