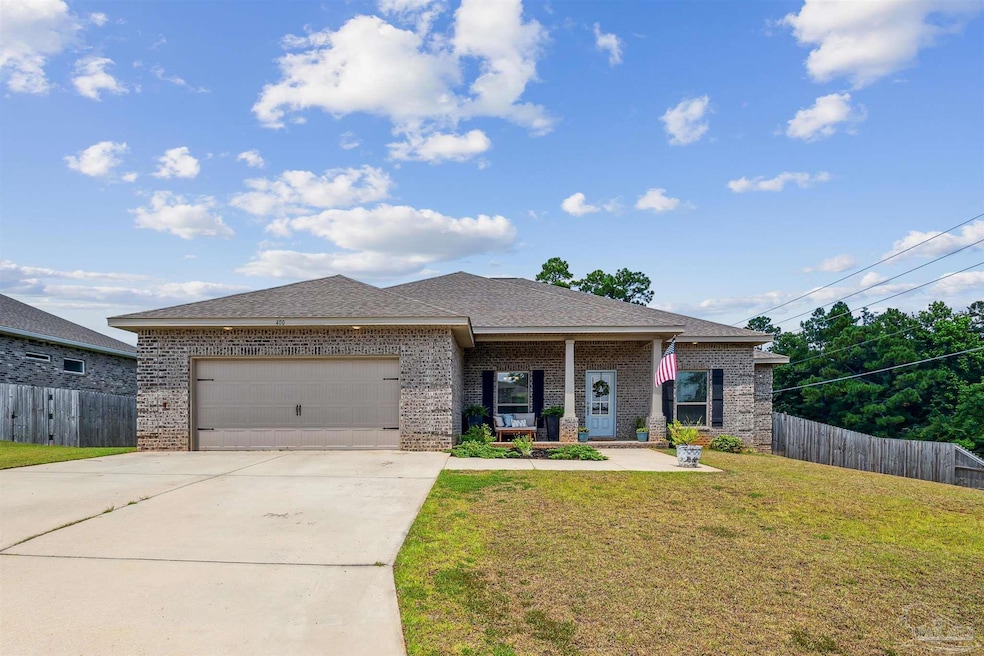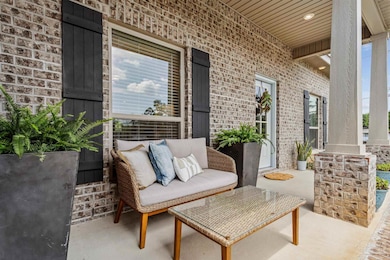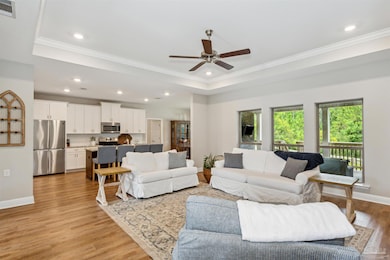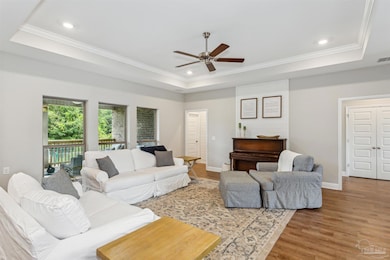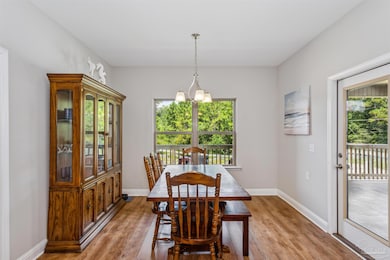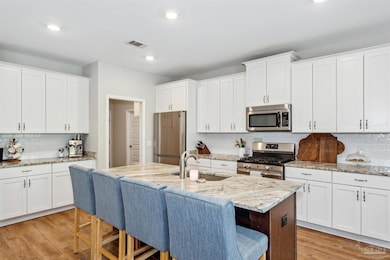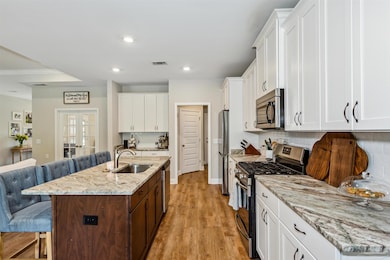400 Broadleaf Cir Cantonment, FL 32533
Highlights
- Home fronts a pond
- Corner Lot
- Breakfast Area or Nook
- Softwood Flooring
- Granite Countertops
- Formal Dining Room
About This Home
Welcome to your next home—this newer-built 4 bedroom, 2.5 bathroom house has everything you need and more! Featuring a spacious open-concept floor plan, the fully equipped kitchen is the heart of the home, boasting granite countertops, a large island with bar seating, and a generous walk-in pantry. The kitchen overlooks a bright and airy living room, perfect for entertaining or relaxing with family. Enjoy meals in the formal dining room or the large breakfast nook, offering flexibility for both casual and special occasions. The split floor plan ensures privacy, with the primary suite tucked away for peace and quiet. The master bedroom features a luxurious en-suite bathroom complete with a double vanity, garden tub, oversized walk-in shower, and a huge walk-in closet. Additional highlights include an oversized 2-car garage, indoor laundry room, and a large covered back patio—perfect for enjoying your fully fenced backyard. Conveniently located near shopping, restaurants, and commuter routes. Small dogs may be considered with owner approval. Don’t miss this opportunity—schedule your showing today!
Listing Agent
OLD SOUTH RENTAL OFFICE Brokerage Phone: 850-478-8845 Listed on: 07/03/2025
Home Details
Home Type
- Single Family
Est. Annual Taxes
- $4,759
Year Built
- Built in 2021
Lot Details
- 0.27 Acre Lot
- Home fronts a pond
- Back Yard Fenced
- Corner Lot
Parking
- 2 Car Garage
Home Design
- Brick Exterior Construction
- Slab Foundation
- Frame Construction
- Ridge Vents on the Roof
Interior Spaces
- 2,466 Sq Ft Home
- 1-Story Property
- Ceiling Fan
- Recessed Lighting
- Blinds
- Formal Dining Room
- Inside Utility
- Washer and Dryer Hookup
- Fire and Smoke Detector
Kitchen
- Breakfast Area or Nook
- Breakfast Bar
- Gas Oven
- Built-In Microwave
- Dishwasher
- Kitchen Island
- Granite Countertops
- Disposal
Flooring
- Softwood
- Carpet
Bedrooms and Bathrooms
- 4 Bedrooms
Schools
- Kingsfield Elementary School
- Ransom Middle School
- Tate High School
Utilities
- Central Air
- Heating System Uses Natural Gas
- Baseboard Heating
- Gas Water Heater
Listing and Financial Details
- Tenant pays for all utilities
- Assessor Parcel Number 231N311401036007
Community Details
Overview
- Bentley Oaks Subdivision
Pet Policy
- Dogs Allowed
Map
Source: Pensacola Association of REALTORS®
MLS Number: 667212
APN: 23-1N-31-1401-036-007
- 415 Broadleaf Cir
- 2394 Bentley Oaks Dr
- 431 Broadleaf Cir
- 1426 Promenade Loop
- 452 Broadleaf Cir
- 1664 Granite Ln
- 405 Waterbury Ct
- 2307 Tall Oak Dr
- 1251 Hwy 297 A
- 1142 Maskoke Dr
- 1131&1211 Hwy 297 A
- 1673 Quartz Ave
- 295 W Kingsfield Rd
- 1648 Slate Dr
- 1644 Slate Dr
- 1636 Slate Dr
- 1632 Slate Dr
- 628 Mohegan Cir
- 2709 Avalon St
- 1753 Brightleaf Cir
- 2423 Flintstone Dr
- 1862 Finch Ln
- 364 Petty Dr
- 2063 Ryale Rd
- 2316 Kirkwood Dr
- 2319 Brightview Place
- 2080 Winners Cir
- 236 Camellia Dr
- 1438 Towhee Canyon Dr
- 265 Camellia Dr
- 402 E Park Ln
- 3476 Blaney Dr
- 969 Jacobs Way
- 2320 Trailwood Dr
- 2255 Liberty Loop Rd
- 1484 Longbranch Dr
- 2511 Trailwood Dr
- 9491 Nature Creek Cir
- 9692 Nature Creek Blvd
- 9802 Nature Creek Blvd
