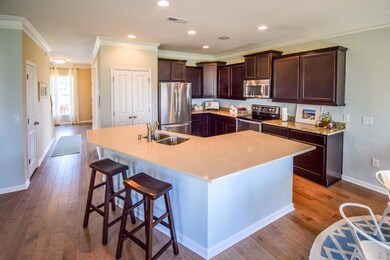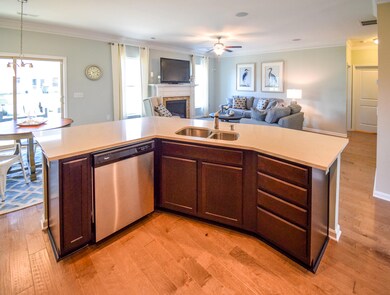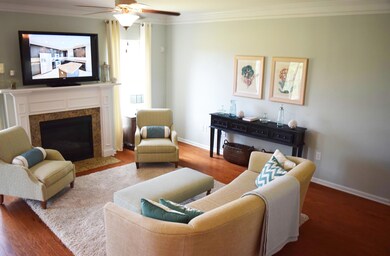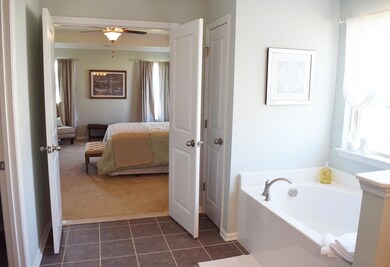400 Brookgreen Dr Moncks Corner, SC 29461
Estimated Value: $385,000 - $394,000
4
Beds
3
Baths
2,429
Sq Ft
$160/Sq Ft
Est. Value
Highlights
- Built in 2018 | Newly Remodeled
- Clubhouse
- Wood Flooring
- Home Energy Rating Service (HERS) Rated Property
- Contemporary Architecture
- Loft
About This Home
As of December 2018The 'Cypress III' is one of our most popular floor plans! Features a Formal Dining/Study option; open Kitchen into the Family Room, and a Guest Suite on the main level with a Full Bath. Spacious Master Bedroom with large double doors. Cypress Grove is a Natural Gas, Tree-lined Community tucked within a Rural Setting with a Neighborhood Pool and Pavilion. Lot 240
Home Details
Home Type
- Single Family
Est. Annual Taxes
- $140
Year Built
- Built in 2018 | Newly Remodeled
Lot Details
- 6,534
HOA Fees
- $50 Monthly HOA Fees
Parking
- 2 Car Attached Garage
Home Design
- Contemporary Architecture
- Slab Foundation
- Asphalt Roof
- Vinyl Siding
- Stone Veneer
Interior Spaces
- 2,429 Sq Ft Home
- 2-Story Property
- Tray Ceiling
- Smooth Ceilings
- High Ceiling
- Stubbed Gas Line For Fireplace
- Thermal Windows
- Insulated Doors
- Entrance Foyer
- Family Room with Fireplace
- Formal Dining Room
- Loft
Kitchen
- Dishwasher
- Kitchen Island
Flooring
- Wood
- Vinyl
Bedrooms and Bathrooms
- 4 Bedrooms
- Walk-In Closet
- In-Law or Guest Suite
- 3 Full Bathrooms
- Garden Bath
Laundry
- Laundry Room
- Dryer Hookup
Schools
- Foxbank Elementary School
- Berkeley Intermediate
- Berkeley High School
Utilities
- Cooling Available
- Forced Air Heating System
- Tankless Water Heater
Additional Features
- Home Energy Rating Service (HERS) Rated Property
- Screened Patio
- 6,534 Sq Ft Lot
Listing and Financial Details
- Home warranty included in the sale of the property
Community Details
Overview
- Built by Eastwood Homes
- Cypress Grove Subdivision
Amenities
- Clubhouse
Recreation
- Community Pool
Ownership History
Date
Name
Owned For
Owner Type
Purchase Details
Listed on
Nov 4, 2018
Closed on
Dec 31, 2018
Sold by
Eastwood Construction Llc
Bought by
West Dennis Eugene and West Pauline Elaine
List Price
$298,230
Sold Price
$291,000
Premium/Discount to List
-$7,230
-2.42%
Current Estimated Value
Home Financials for this Owner
Home Financials are based on the most recent Mortgage that was taken out on this home.
Estimated Appreciation
$97,971
Avg. Annual Appreciation
4.18%
Original Mortgage
$285,729
Outstanding Balance
$256,140
Interest Rate
5.62%
Mortgage Type
FHA
Estimated Equity
$132,831
Purchase Details
Closed on
Oct 13, 2017
Sold by
Cypress Grove Development Partners Llc
Bought by
Eastwood Construction Llc
Create a Home Valuation Report for This Property
The Home Valuation Report is an in-depth analysis detailing your home's value as well as a comparison with similar homes in the area
Purchase History
| Date | Buyer | Sale Price | Title Company |
|---|---|---|---|
| West Dennis Eugene | $291,000 | None Available | |
| Eastwood Construction Llc | $674,100 | -- |
Source: Public Records
Mortgage History
| Date | Status | Borrower | Loan Amount |
|---|---|---|---|
| Open | West Dennis Eugene | $285,729 |
Source: Public Records
Property History
| Date | Event | Price | List to Sale | Price per Sq Ft |
|---|---|---|---|---|
| 12/31/2018 12/31/18 | Sold | $291,000 | -2.4% | $120 / Sq Ft |
| 11/04/2018 11/04/18 | Pending | -- | -- | -- |
| 11/04/2018 11/04/18 | For Sale | $298,230 | -- | $123 / Sq Ft |
Source: CHS Regional MLS
Tax History Compared to Growth
Tax History
| Year | Tax Paid | Tax Assessment Tax Assessment Total Assessment is a certain percentage of the fair market value that is determined by local assessors to be the total taxable value of land and additions on the property. | Land | Improvement |
|---|---|---|---|---|
| 2025 | $2,264 | $335,455 | $68,778 | $266,677 |
| 2024 | $2,147 | $13,418 | $2,751 | $10,667 |
| 2023 | $2,147 | $13,418 | $2,751 | $10,667 |
| 2022 | $2,056 | $11,668 | $2,000 | $9,668 |
| 2021 | $1,963 | $11,670 | $2,000 | $9,668 |
| 2020 | $2,058 | $11,668 | $2,000 | $9,668 |
| 2019 | $5,791 | $11,668 | $2,000 | $9,668 |
| 2018 | $999 | $3,000 | $3,000 | $0 |
Source: Public Records
Map
Source: CHS Regional MLS
MLS Number: 18030012
APN: 210-08-01-248
Nearby Homes
- 403 Brookgreen Dr
- 222 Weeping Cypress Dr
- 240 Groomsville Rd
- 519 Eagleview Dr
- 335 Hillman Trail Dr
- 117 Forest Springs Rd
- 221 Old Grove Ave
- 865 Recess Point Dr 25 Dr
- 508 Eagleview Dr
- 468 Eagleview Dr
- 470 White Magnolia St
- 823 Recess Point Dr
- 352 Herty Park Dr
- 356 Herty Park Dr Unit 77
- 829 Recess Point Dr
- 153 Winding Grove Ln
- 451 White Magnolia St
- 833 Recess Point Dr
- 135 Winding Grove Ln
- 455 Eagleview Dr
- 402 Brookgreen Dr
- 404 Brookgreen Dr
- 100 Weeping Cypress Lot A Dr
- 100 Weeping Cypress Dr Dr
- 501 Lateleaf Dr
- 406 Brookgreen Dr
- 503 Lateleaf Dr
- 401 Brookgreen Dr
- 100 Weeping Cypress Dr Unit 8
- 100 Weeping Cypress Dr
- 100 Weeping Cypress Dr Unit Lot B
- 100 Weeping Cypress Dr Unit Lot A
- 405 Brookgreen Dr
- 301 Silverleaf Ln
- 507 Lateleaf Dr
- 303 Silverleaf Ln
- 408 Brookgreen Dr
- 513 Lateleaf Dr
- 2630 Weeping Cypress Dr
- 409 Brookgreen Dr






