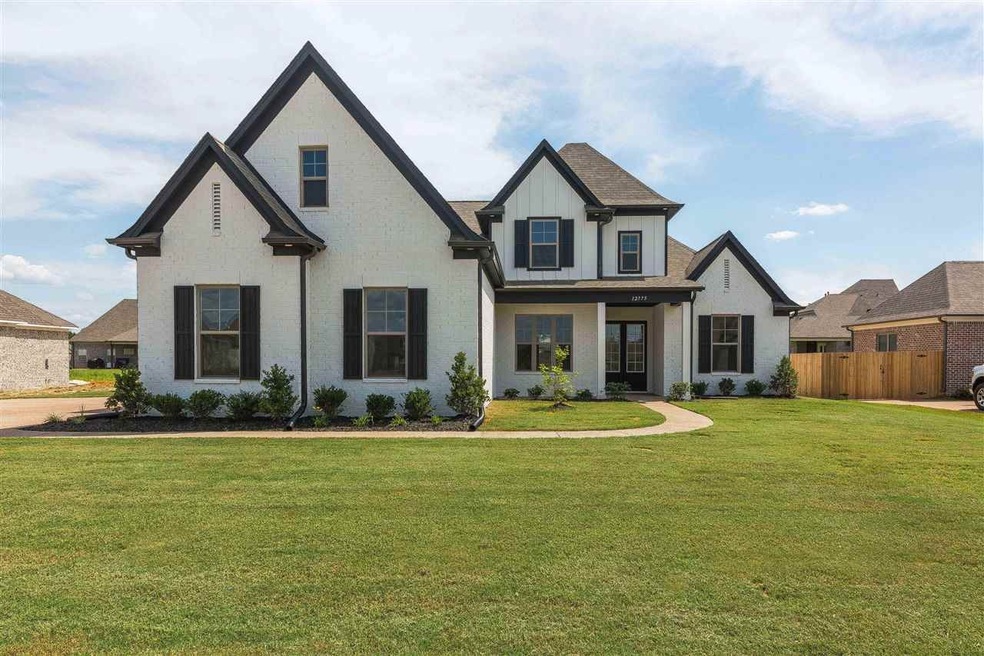400 Burton Place Dr Oakland, TN 38060
Estimated Value: $506,206 - $524,000
5
Beds
3
Baths
--
Sq Ft
1
Acres
Highlights
- Traditional Architecture
- Porch
- Central Heating and Cooling System
- Wood Flooring
About This Home
As of October 2021Mallard 3 car! 5 BD 3 Baths. Huge great room, open kitchen, vent a hood, 36" gas cooktop, double ovens, trash can in island, 8ft door down, built in bookcases, all bedrooms have a walk in closet, large covered patio, Carrier HVAC units, low county taxes!!! Pix of a similar house!
Home Details
Home Type
- Single Family
Est. Annual Taxes
- $1,786
Year Built
- Built in 2021
Lot Details
- 1
Home Design
- Traditional Architecture
Interior Spaces
- Property has 3 Levels
- Wood Flooring
Bedrooms and Bathrooms
- 5 Bedrooms
- 3 Full Bathrooms
Parking
- Garage
- Side Facing Garage
Additional Features
- Porch
- Central Heating and Cooling System
Community Details
- Property has a Home Owners Association
- Burton Place Subdivision
Listing and Financial Details
- Tax Lot 155
Create a Home Valuation Report for This Property
The Home Valuation Report is an in-depth analysis detailing your home's value as well as a comparison with similar homes in the area
Home Values in the Area
Average Home Value in this Area
Property History
| Date | Event | Price | List to Sale | Price per Sq Ft |
|---|---|---|---|---|
| 10/07/2021 10/07/21 | Sold | $485,200 | +3.3% | -- |
| 10/07/2021 10/07/21 | Pending | -- | -- | -- |
| 09/28/2021 09/28/21 | For Sale | $469,900 | -- | -- |
Source: Realtracs
Tax History Compared to Growth
Tax History
| Year | Tax Paid | Tax Assessment Tax Assessment Total Assessment is a certain percentage of the fair market value that is determined by local assessors to be the total taxable value of land and additions on the property. | Land | Improvement |
|---|---|---|---|---|
| 2024 | $1,786 | $104,325 | $17,500 | $86,825 |
| 2023 | $1,347 | $104,325 | $0 | $0 |
| 2022 | $1,786 | $104,325 | $17,500 | $86,825 |
| 2021 | $0 | $104,325 | $17,500 | $86,825 |
Source: Public Records
Map
Source: Realtracs
MLS Number: 3023516
APN: 024101C D 02100
Nearby Homes
- 150 James Cove
- 225 Country Brook Dr
- 380 Marrietta Dr
- 260 Country Brook Dr
- 50 Sheraton Cove
- 75 Brookwood Cir
- 175 Marrietta Dr
- 430 Marrietta Dr
- 155 Countryside Dr
- 70 Country Forest Dr
- 50 Sugalina Valley Dr
- 60 Sugalina Valley Dr
- Asher Plan at Valleybrook
- Belmont Plan at Valleybrook
- Presley II Plan at Valleybrook
- Carson Plan at Valleybrook
- Carlisle Plan at Valleybrook
- Delaney Plan at Valleybrook
- Conway Plan at Valleybrook
- 130 Valleyview Ln
- 410 Burton Place Dr
- 405 Burton Place Dr
- 415 Burton Place Dr
- 145 James Cove
- 420 Burton Place Dr
- 125 James Cove
- 395 Burton Place Dr
- 155 James Cove
- 105 James Cove
- 380 Burton Place Dr
- 425 Burton Place Dr
- 430 Burton Place Dr
- 370 Burton Place Dr
- 85 James Cove
- 120 James Cove
- 160 James Cove
- 260 Countrywood Ln
- 140 James Cove
- 375 Burton Place Dr
- 435 Burton Place Dr
