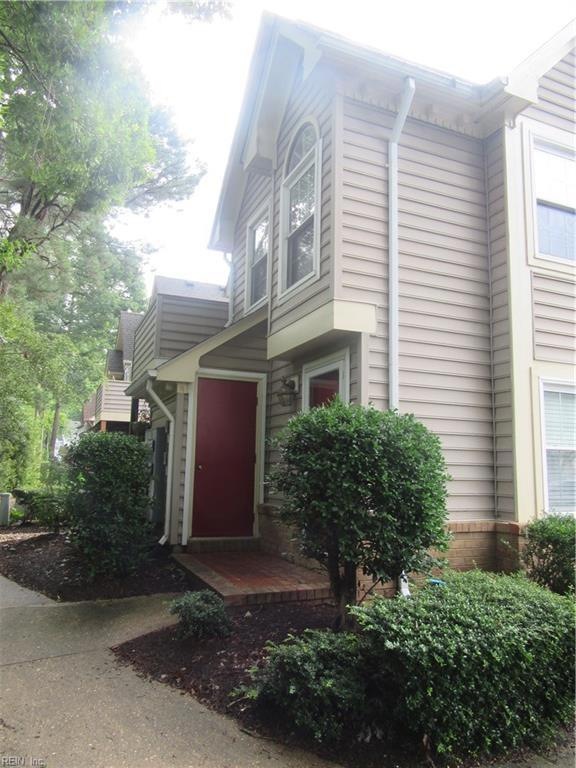
400 Camberley Way Unit F Chesapeake, VA 23320
Greenbrier West NeighborhoodHighlights
- View of Trees or Woods
- Deck
- Attic
- B.M. Williams Primary School Rated A-
- Cathedral Ceiling
- End Unit
About This Home
As of August 2024Welcome to this adorable 2 bedroom, 2 bath open floor plan with plenty of natural light. Large living room with cathedral ceilings. Nice kitchen with new cabinetry, new stove, newer washer, dryer and refrigerator. Dining room looks out onto the peaceful deck area. Condo fee includes water, sewer, trash collection, ground maintenance and pool. Conveniently located minutes to restaurants, shopping, Chesapeake Regional Hospital and the Chesapeake Expressway, Interstate 64 and 264. Don't miss taking a look at this condo, you will want to make it your home!
Property Details
Home Type
- Multi-Family
Est. Annual Taxes
- $1,522
Year Built
- Built in 1991
Lot Details
- End Unit
- Corner Lot
HOA Fees
- $350 Monthly HOA Fees
Home Design
- Cluster Home
- Property Attached
- Slab Foundation
- Asphalt Shingled Roof
- Wood Siding
- Vinyl Siding
Interior Spaces
- 962 Sq Ft Home
- 1-Story Property
- Cathedral Ceiling
- Ceiling Fan
- Window Treatments
- Utility Closet
- Views of Woods
- Scuttle Attic Hole
Kitchen
- Breakfast Area or Nook
- Electric Range
- Microwave
- Dishwasher
- Disposal
Flooring
- Carpet
- Vinyl
Bedrooms and Bathrooms
- 2 Bedrooms
- En-Suite Primary Bedroom
- 2 Full Bathrooms
Laundry
- Dryer
- Washer
Parking
- 1 Car Parking Space
- Assigned Parking
Outdoor Features
- Balcony
- Deck
- Storage Shed
Schools
- B.M. Williams Primary Elementary School
- Crestwood Middle School
- Oscar Smith High School
Utilities
- Heat Pump System
- Electric Water Heater
- Sewer Paid
- Cable TV Available
Community Details
Overview
- Associa Community Group 757 499 2200 Association
- Wimbledon Chase Subdivision
- On-Site Maintenance
Amenities
- Door to Door Trash Pickup
Recreation
- Community Pool
Pet Policy
- Call for details about the types of pets allowed
Ownership History
Purchase Details
Home Financials for this Owner
Home Financials are based on the most recent Mortgage that was taken out on this home.Purchase Details
Home Financials for this Owner
Home Financials are based on the most recent Mortgage that was taken out on this home.Purchase Details
Home Financials for this Owner
Home Financials are based on the most recent Mortgage that was taken out on this home.Map
Similar Homes in Chesapeake, VA
Home Values in the Area
Average Home Value in this Area
Purchase History
| Date | Type | Sale Price | Title Company |
|---|---|---|---|
| Bargain Sale Deed | $197,400 | Barristers Title | |
| Bargain Sale Deed | $175,000 | Fidelity National Title | |
| Warranty Deed | $160,000 | -- |
Mortgage History
| Date | Status | Loan Amount | Loan Type |
|---|---|---|---|
| Previous Owner | $169,750 | New Conventional | |
| Previous Owner | $157,460 | Unknown | |
| Previous Owner | $157,528 | FHA |
Property History
| Date | Event | Price | Change | Sq Ft Price |
|---|---|---|---|---|
| 08/19/2024 08/19/24 | Sold | $197,400 | -1.3% | $205 / Sq Ft |
| 08/01/2024 08/01/24 | Pending | -- | -- | -- |
| 07/19/2024 07/19/24 | For Sale | $199,900 | -- | $208 / Sq Ft |
Tax History
| Year | Tax Paid | Tax Assessment Tax Assessment Total Assessment is a certain percentage of the fair market value that is determined by local assessors to be the total taxable value of land and additions on the property. | Land | Improvement |
|---|---|---|---|---|
| 2024 | $1,682 | $166,500 | $75,000 | $91,500 |
| 2023 | $1,522 | $150,700 | $65,000 | $85,700 |
| 2022 | $1,431 | $141,700 | $60,000 | $81,700 |
| 2021 | $1,293 | $123,100 | $40,000 | $83,100 |
| 2020 | $1,154 | $109,900 | $35,000 | $74,900 |
| 2019 | $1,154 | $109,900 | $35,000 | $74,900 |
| 2018 | $1,132 | $107,800 | $35,000 | $72,800 |
| 2017 | $1,100 | $104,800 | $30,000 | $74,800 |
| 2016 | $1,056 | $100,600 | $30,000 | $70,600 |
| 2015 | $1,056 | $100,600 | $30,000 | $70,600 |
| 2014 | $1,167 | $111,100 | $35,000 | $76,100 |
Source: Real Estate Information Network (REIN)
MLS Number: 10543478
APN: 0373012000500
- 328 Croft Crossing
- 401 Preservation Reach
- 602 Barwick Ct
- 613 Creekside Ct
- 325 Conservation Crossing
- 304 Conservation Crossing
- 714 Willow Green Ct
- 505 Redwood Dr
- 314 Preservation Reach
- 227 Wildlife Trace
- 759 Ridge Cir
- 313 Preservation Reach
- 201 Henwick Ct
- 1006 Primrose Ln
- 834 Nottaway Dr
- 543 Stillwater Dr
- 864 Creekside Crescent
- 948 Hollywood Dr
- 707 Sailfish Quay Unit 707
- 621 Sail Fish Quay
