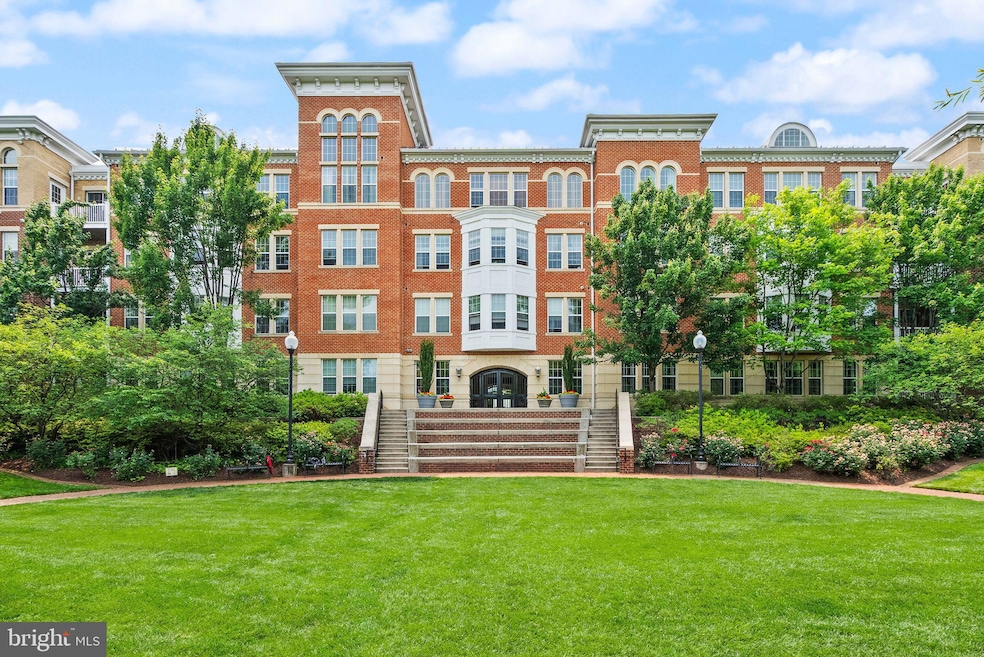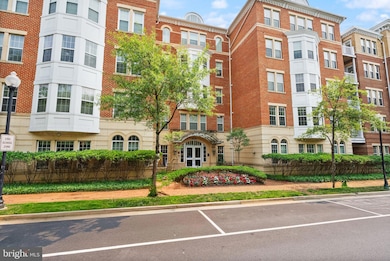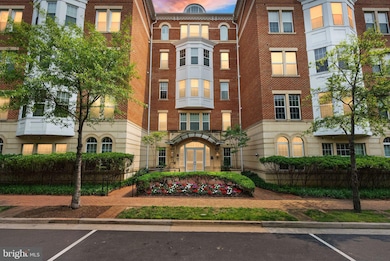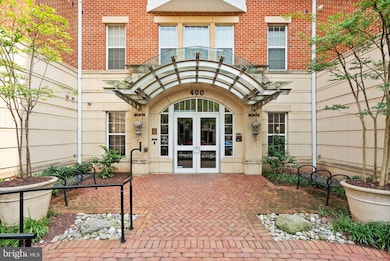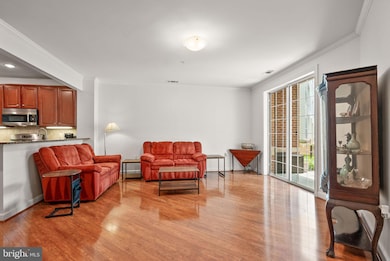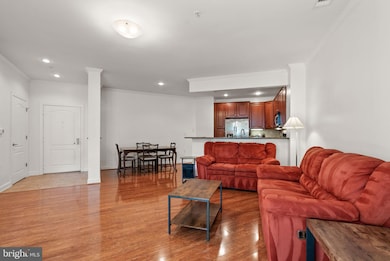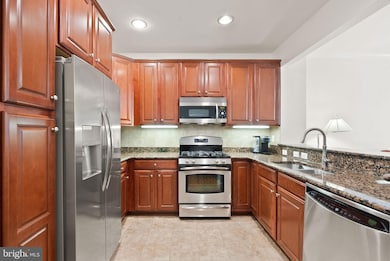Cameron Square 400 Cameron Station Blvd Unit 105 Alexandria, VA 22304
Cameron Station NeighborhoodHighlights
- Fitness Center
- Penthouse
- Clubhouse
- Transportation Service
- Open Floorplan
- 4-minute walk to Cameron Station Linear Park
About This Home
Welcome to 400 Cameron Station Blvd #105—a 2-bedroom, 2 bath condo with private a patio, tucked into the heart of one of Alexandria’s most awarded and beloved communities. This ground-floor home features an open concept layout with nearly 1,200 square feet of living space, tall windows, and an in unit laundry room.
The kitchen is outfitted with stainless steel appliances, granite countertops, custom pullouts and a breakfast bar perfect for casual meals or entertaining. The primary suite offers a walk-in closet and ensuite bath, and the second bedroom also has a dedicated full bath accessible from the main hallway.
Enjoy morning coffee on your private patio, with direct access to landscaped courtyard with picnic tables and umbrellas and a beautiful fountain. This unit also includes two reserved garage parking spaces (1 compact and 1 large enough for a van!) in a secured garage.
Residents enjoy access to top-tier community amenities including a resort-style pool, fitness center, clubhouse, 2 fenced in dog parks, FREE shuttle to Van Dorn Metro, and a charming retail row with coffee shops, daycare, dry cleaning, dog groomer and more. Surrounded by parks, trails, and playgrounds, and just minutes to Old Town, DC, and major commuter routes, Cameron Station offers the perfect blend of convenience, comfort, and community.
Updates/Upgrades: HVAC (2020), Water Heater (2020), Refrigerator (2020).
Condo Details
Home Type
- Condominium
Est. Annual Taxes
- $5,166
Year Built
- Built in 2007
HOA Fees
Parking
- 2 Car Attached Garage
- Basement Garage
- Garage Door Opener
Home Design
- Penthouse
- Contemporary Architecture
- Brick Exterior Construction
Interior Spaces
- 1,177 Sq Ft Home
- Property has 1 Level
- Open Floorplan
- Double Door Entry
- Sliding Doors
- Engineered Wood Flooring
- Courtyard Views
Kitchen
- Stove
- <<builtInMicrowave>>
- Dishwasher
- Upgraded Countertops
- Disposal
Bedrooms and Bathrooms
- 2 Main Level Bedrooms
- En-Suite Bathroom
- Walk-In Closet
- 2 Full Bathrooms
- <<tubWithShowerToken>>
Laundry
- Laundry on main level
- Dryer
- Washer
Home Security
- Home Security System
- Intercom
Outdoor Features
- Patio
- Gazebo
Schools
- Samuel W. Tucker Elementary School
- Francis C Hammond Middle School
- Alexandria City High School
Utilities
- Central Heating and Cooling System
- Natural Gas Water Heater
Additional Features
- Accessible Elevator Installed
- Property is in excellent condition
Listing and Financial Details
- Residential Lease
- Security Deposit $3,000
- Tenant pays for all utilities
- Rent includes trash removal, parking
- No Smoking Allowed
- 6-Month Min and 30-Month Max Lease Term
- Available 7/8/25
- $100 Repair Deductible
- Assessor Parcel Number 60011100
Community Details
Overview
- Association fees include common area maintenance, snow removal, bus service, health club, lawn maintenance, pool(s), trash
- Cameron Station Masters Association
- Low-Rise Condominium
- The Residences At Cameron Station Condos
- Cameron Station Subdivision
Amenities
- Transportation Service
- Day Care Facility
- Common Area
- Clubhouse
- Community Center
- Meeting Room
- Party Room
- 1 Elevator
Recreation
- Community Basketball Court
- Community Playground
- Dog Park
- Jogging Path
Pet Policy
- Limit on the number of pets
Map
About Cameron Square
Source: Bright MLS
MLS Number: VAAX2047402
APN: 068.01-0B-105
- 400 Cameron Station Blvd Unit 417
- 5267 Pocosin Ln
- 5263 Bessley Place
- 5263 Colonel Johnson Ln
- 5114 Knapp Place
- 447 Nottoway Walk
- 5104 English Terrace
- 303 Cameron Station Blvd Unit 103
- 114 Pepperell St
- 116 Pepperell St
- 5025 Murtha St
- 5075 Minda Ct
- 4918 Cumberland St
- 5068 Kilburn St
- 4854 Eisenhower Ave Unit 456
- 4854 Eisenhower Ave Unit 249
- 4850 Eisenhower Ave Unit 418
- 4850 Eisenhower Ave Unit 427
- 4850 Eisenhower Ave Unit 409
- 4850 Eisenhower Ave Unit 201
- 456 Ferdinand Day Dr
- 5120 Grimm Dr
- 5112 Knapp Place
- 5555 Cardinal Place
- 5080 Grimm Dr
- 245 S Pickett St Unit 302
- 273 S Pickett St Unit 201
- 285 S Pickett St Unit 302
- 265 Medlock Ln
- 5000 Eisenhower Ave
- 112 Gretna Green Ct
- 260 S Reynolds St
- 271 Murtha St
- 389 S Pickett St Unit 53
- 120 Cambria Walk
- 250 S Reynolds St Unit 1004
- 5059 Kilburn St
- 181 Martin Ln
- 171 Barrett Place
- 110 Cambria Walk
